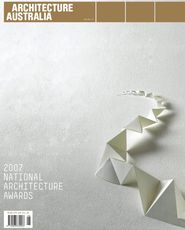PARK STREET HOUSE
ROBERT SIMEONI ARCHITECTS
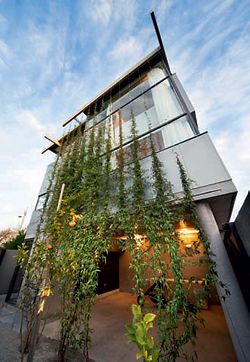
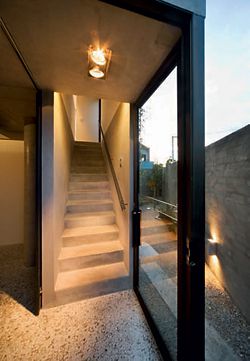
JURY CITATION
Robert Simeoni’s own house is a classic small project – almost impossible to appreciate from images, given the depth of invention and the layering of detail through which the functionality of these small living spaces is resolved.
The house occupies a tiny 80-square-metre site at the end of a street, facing onto a public park. Cultural histories are revealed by literally extending the adjacent speculative project along the street to form the elevation in the tradition of Italian socialism – a move of which Aldo Rossi would surely approve. This initial strategy is then played out as the house rounds onto the park, resulting in a curious language of extended beams from which trellises have been hung for summer shading. In detail the house is particularly “Australian” – surprisingly direct and focused on the task.
Internally, the house unfolds as a well-measured sequence of spaces with an equally controlled layering of details to address the realities of habitation. The inventiveness of these details – double-height curtains, integrated stair barriers, sliding doors, vertically pivoting windows – is anchored in a sober analysis of the problems at hand. The virtuosity here does not exist for its own sake, but, as the Victorian jury noted, “makes a nonsense of these often heard nostrums, ‘pared back’ and ‘honest expression’.”
Park Street House
Architect
Robert Simeoni Architects.
Building surveyor
Construction Concepts.
Structural consultant
Bonacci Group, KH Engineering.
Builder
Owner.
Photographer
John Gollings.
QUT HUMAN MOVEMENT PAVILION
M3ARCHITECTURE
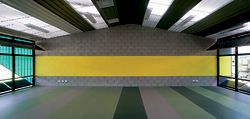
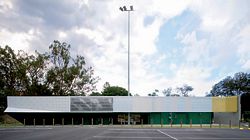
JURY CITATION
This project exemplifies the potential of simple, prosaic problems to yield exceptional architecture. Asked to provide a small pavilion adjacent to a sports oval, the architects radicalized the problem by deciding to form the pavilion as an extension to an existing tractor shed. This strategic move resulted in a building that embraced the scale of the sports oval, emphasized by the deep fascia connecting the old and new components. Further, by resisting the temptation to isolate their project – and then to photograph it standing alone in a manicured setting – the architects were able to generate a solution that challenges orthodoxies within the profession.
In its resolution the project maps the formal and material challenges of extending the existing tractor shed and its adjacent light pole. A series of intelligent negotiations between the shed and the new project were informed by an awareness of international precedents and resolved via collaboration with an in-house artist. These manoeuvres are not only formal, but also address temporal, habitation and urban issues with a sophistication that could only be fully understood via a daily engagement with the project.
That m3architecture have been able to achieve such architectural excellence in a relatively prosaic project, and in the face of an apparently disengaged client, is impressive. Regrettably, on completion of the project, the sports ground was replaced with a car park – a “temporary” measure that led to the original client for the pavilion moving to another part of the campus. It is hoped that this award will alert QUT and other institutions to the potential of young practices to generate notable additions to institutional property portfolios from mundane problems.
QUT Human Movement Pavilion
Architect
m3architecture—project team Michael Banney, Ben Vielle, Ashley Paine, Dirk Yates.
Structural consultant
Arup.
Electrical and mechanical consultant
HJR.
Hydraulic
GHD.
Builder
T F Woollam.
Photographer
Jon Linkins.

