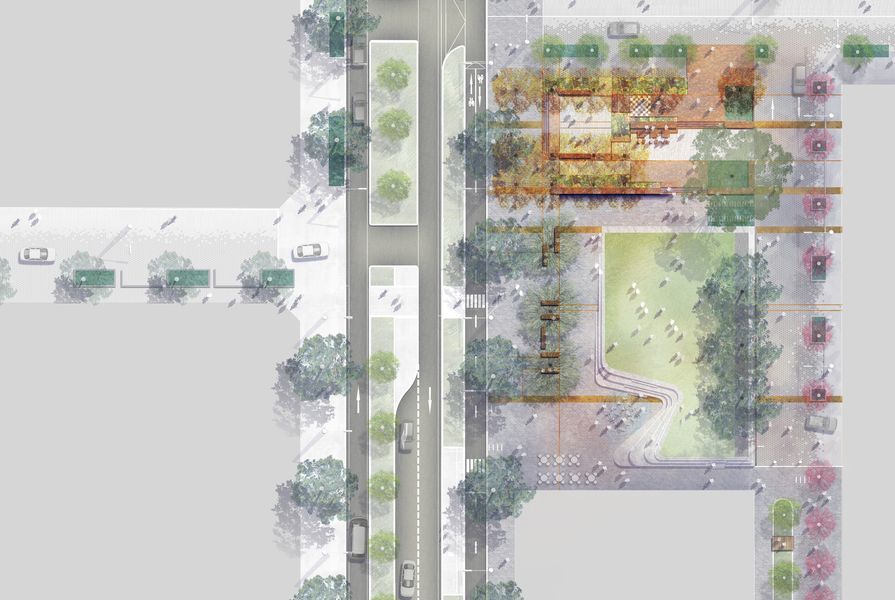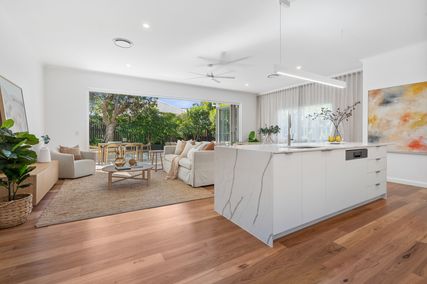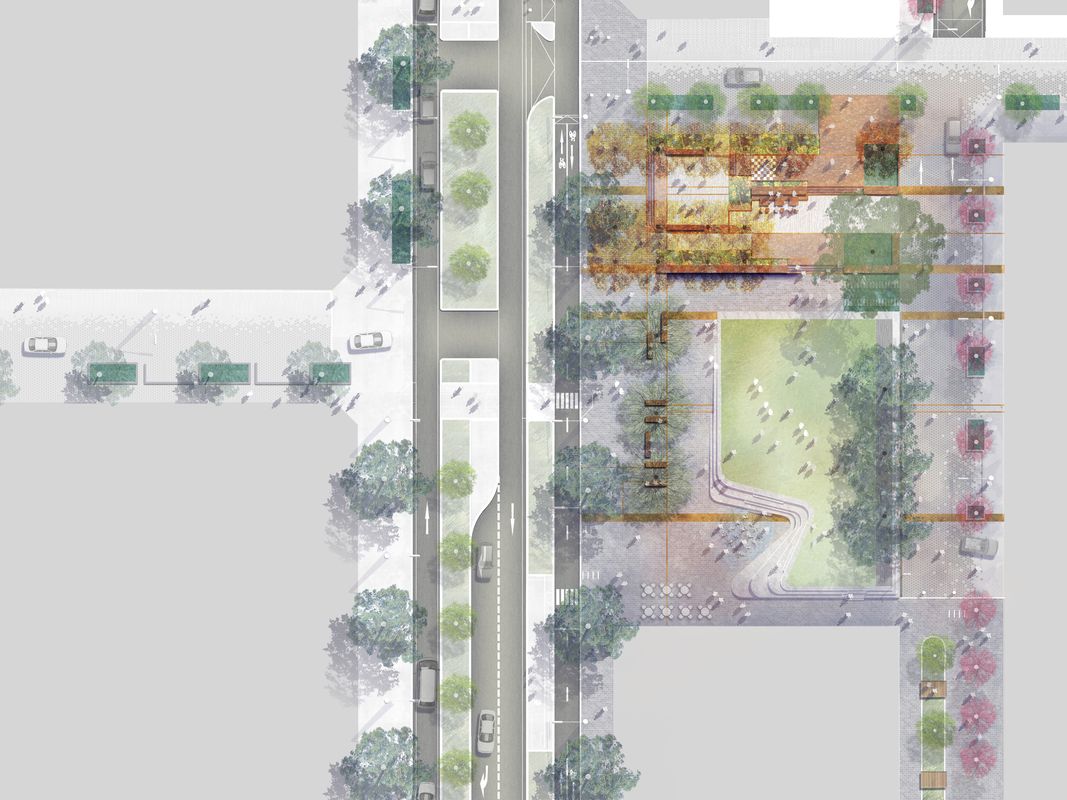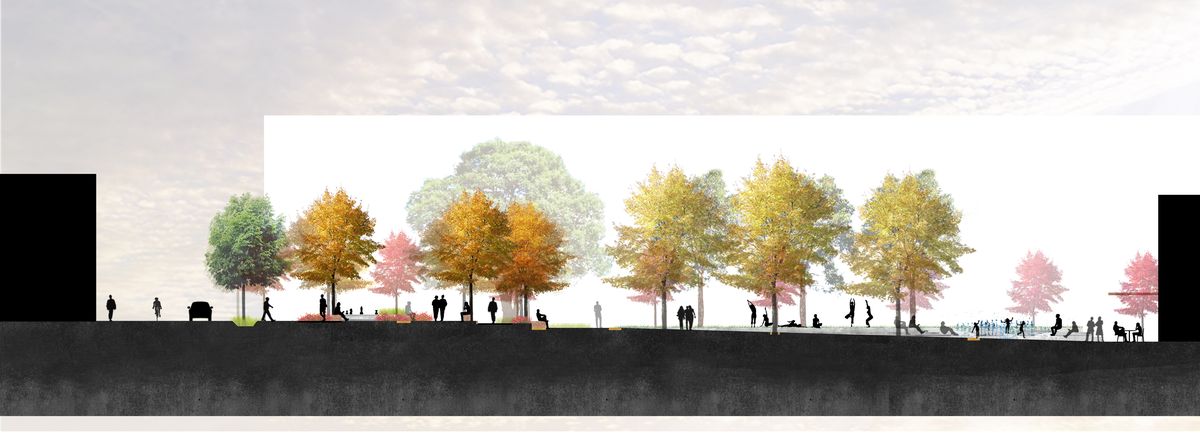An unused empty lot in Sydney’s largest urban renewal site, Green Square, will be transformed into a vibrant public square featuring garden rooms, a water play park, landscaped terraces and a cafe.
The $3 million space, Dyuralya Square, will be 2,000 square metres in size and situated in the Lachlan Precinct in the new suburb of Waterloo. The design for the space has been done by the City of Sydney and Oculus Landscape Architects.
“It will be an ideal space for people to socialise, with tables and chairs for chess, a cafe with outdoor seating and a water feature and play area overlooked by sitting terraces,” said City of Sydney lord mayor Clover Moore.
“Small garden rooms around the edge of the square will offer tranquil spaces to sit, while shady trees and gardens filled with native plants will add variety and colour. The large urban lawn will be perfect for picnics and relaxing overlooking the square.”

A map of the 278 hectare Green Square urban renewal site.
Image: Courtesy of the City of Sydney
The public space will sit on Gadigal Avenue, a proposed transit corridor that will provide easy access to a proposed light rail stop and buses. Shared cycleways and pathways also form a key part of the design. The Lachlan Precinct is bordered by Lachlan Street, Bourke Street, South Dowling Street and O’Dea Avenue.
The Green Square project is the largest urban renewal area in Sydney. The 278 hectare site, which covers a former industrial area, is projected to become home to 53,000 people after its completion in 2030. Prior to its use for industry, the area featured freshwater creeks and swamps that were used by the Indigenous Gadigal people, and the square’s name is derived from the Gadigal term for a species of crane that was once common in the area.
Work on the Dyuralya Square project will begin in 2016, and is scheduled to be completed in 2017.
A host of other projects have already been announced for the $8 billion urban renewal precinct, including an aquatic centre by Andrew Burges Architects with Grimshaw and Taylor Cullity Lethlean, an outdoor community space by Peter Stutchbury and a library and public plaza by Stewart Hollenstein and Colin Stewart Architects.


















