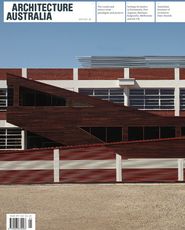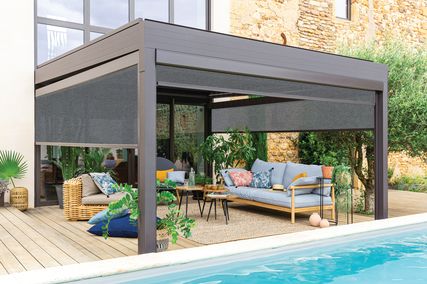Review Peter Johns
Photography Peter Gunphy
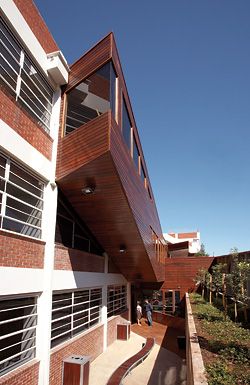
The ground-level courtyard and new stair on the western edge of Collingwood’s Neighbourhood Justice Centre.
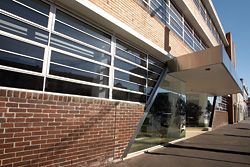
One of the few hints of this major renovation of the heritage-protected former bootmaking school is the angular entry point with banksia prints overlaid on the glass.

The foyer of the Collingwood Neighbourhood Justice Centre, with its recycled ironbark seating, is more akin to a community centre foyer than to a court building.
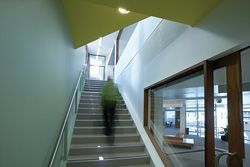
This stairwell is the only extension to the original building, and leads the way to the upper-level courtrooms.
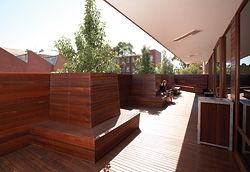
The public balcony acts as a secondary waiting room for the courts.
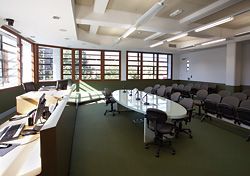
The well-lit courtroom on the first floor.
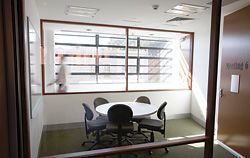
A glazed meeting room on the first floor.
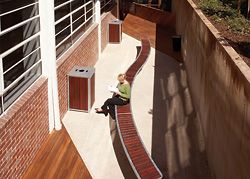
Ground-level outdoor space.
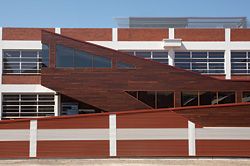
The stairwell extension gives a new form and texture to the back of the existing building.
The Collingwood Neighbourhood Justice Centre doesn’t broadcast itself to passers-by on Melbourne’s busy Wellington Street. Its only signage is directed to those with good eyesight standing on the footpath across the street. Even taxis can’t find the place. This lack of extroversion is not a problem – it is a place for the local community, who know what it is and where to find it. Citizens enter the heritage-protected former bootmaking school through a parallelogram-shaped interruption in the old facade, one of few hints of this major renovation. The glazing at the entrance is overlaid with banksia decals, a suggestion from the local Indigenous community.
Community justice is a concept new to Australia, but familiar to Brooklyn (US) and North Liverpool (UK). The thought, with these centres, was to remove smaller cases from the city courts into a smaller neighbourhood facility, where plaintiffs and defendants would have opportunities to mediate and receive the direct and ongoing support of local social agencies. This holistic approach is dubbed “restorative justice”, and is concerned with addressing the underlying causes of crime. Melbourne’s prototype project was launched in 2005, and this Lyons building opened in 2007. It’s not easy to speed-design such a building on the relatively modest budget of $5M (excluding FF&E), with no local precedents and within a slender existing building. But according to the workers, they’ve pretty much done it. Lyons was happy to work behind Percy Everett’s facade – it was already familiar to the community and better than something new drawing attention to itself.
Just as the front doesn’t exude courtliness, the entrance and foyer are also unexpected, what you might find in a community centre rather than a court. Security is low key, using levels and floor finishes to denote zones, rather than airport magnetic detectors. Most of the public is familiar to the guards, who have been there since it opened and look way too happy in their jobs.
The foyer is a friendly space. A zigzag plan lessens formality and permits long-distance views and glimpses of daylight. Recycled ironbark seating anchors this village square, an allusion reinforced by the stone grey and gum greens of the carpet. Entering, you are just as likely to spot the children’s playroom squeezed under the stair, or the BBQ deck, as see the reception counter. The architects say that a “lot of work was done to pin down this subtlety” – the main move being to locate the court upstairs.
This foyer doubles as the reception room, on the understanding that there are no secrets worth hiding and that the centre will continue to function around any event taking place, no matter how important. The Minister for Community Development, Peter Batchelor, was giving a speech next to the lift doors one day when an elderly woman came up to him to wait for the lift. After listening to a few words from Peter she pursed her lips and slowly started shaking her head, delighting the tiring crowd.
If she had taken the stairs, she would have entered the only extension to the building, a strap-on, two-flight staircase that connects all the floors. From the inside it isn’t obvious that this is a new part of the building, but from the next door it is. Here was Lyons’ opportunity for some signature expression sans heritage. They have created a cantilevering timber box which wittily translates the original window positions onto its external wall. Such a pity that the only people who get to see it are the few who park their cars next door in a vacant lot.
The first floor is the home of the courtroom, waiting areas, registry offices and a few more of the many glazed meeting rooms sprinkled through the centre. The elongated waiting area was hardly being used when I was there. The TV was blaring out a vivid account of the latest gangster slaying, but everyone was taking in the sun on the external deck, which is poised on top of the stairway. This is an animated space of planters, timber and private alcoves, and seems to work better than its internal equivalent. There will soon be new work done to the waiting room to adjust it to better suit people’s needs.
One reason it might be failing is the direct view into the courtroom through a glazed airlock. A courtroom can’t help being intimidating, and even my nerves jangled looking through to a court in session. After fortifying myself with a flat white from the miniature cafe (another nice touch), I opened the doors into the room, catching everyone’s eye on the way. But it’s better than entering through solid closed doors. It’s an informal court, encouraging people to drift in and out as they please.
The bench is at room level, except for one step up to the magistrate’s chair. There was a lot of talk during briefing about having just one step instead of the usual three. Magistrate David Fanning’s slight elevation is barely noticeable. Most cases heard here relate to intervention orders and domestic violence. The one I struck was a multiple shoplifting case. Being many years since I had been in a court, it was affecting. As was the contrasting shrieking of children in a nearby schoolyard. Lyons sought permission to let a little neighbourhood noise in. The accused and I shared a view of the magistrate. Behind him there was no coat of arms (another matter of discussion). Instead there was a view of the grimy first-floor flats across the road, tattered curtains billowing out into the street. The accused didn’t get the chance to take in the view through the southern windows – a much nicer picture of trees and an old church hall. Perhaps the planning could have swung around to capture this view?
Then again, this court isn’t going out of its way to mollycoddle the accused. The holding cells below are barren industry standard, relieved only by some southern daylighting. The regulation bleak atmosphere in the cells is exacerbated by a conspicuously rattling airconditioning system. The aircon is a worry throughout the building, being among the least efficient of Victorian courts. To be fixed soon, I was assured.
The top floor is given over to some larger meeting rooms, and an open-plan office space containing fifteen (!) supporting agencies. Police work alongside rental support and drug advisory services (to name just a few). Despite scepticism at the start, it works. The different agencies gel together effectively to provide an integrated support service under the banner “NJC”. The result is that more people in need are gaining access to more services, under one roof. It feels a little cramped and chaotic in here, as agencies place more people at the NJC, so Lyons are about to rejig it to suit. Maybe they might reconsider the little-used triangular carrels, which hog all the perimeter windows. This is one room where the zigzag logic doesn’t quite compute.
Cameron Lyon calls this work modest – modest in budget and street impact. It is also more modest than Lyons’ other extroverted and muscular institutional buildings. Yet Collingwood’s Neighbourhood Justice Centre is more daring than its foreign precursors. With an open brief, enthusiastic clients and a clear span structure, Lyons has generated a court of transparency and intimacy that helps redefine justice to this community. Restorative justice has been written into the architecture.
Peter Johns is a director of Antarctica and maintains www.butterpaper.com.
NEIGHBOURHOOD JUSTICE CENTRE
Architect
Lyons.
Structural engineer
Bonacci Group.
Builder
JA Dodd.
Services engineer
Murchie Consultants.
Landscape consultant
Rush\Wright Associates.
Building surveyor
PLP Building Surveyors & Consultants.
Quantity surveyor
Turner & Townsend.

