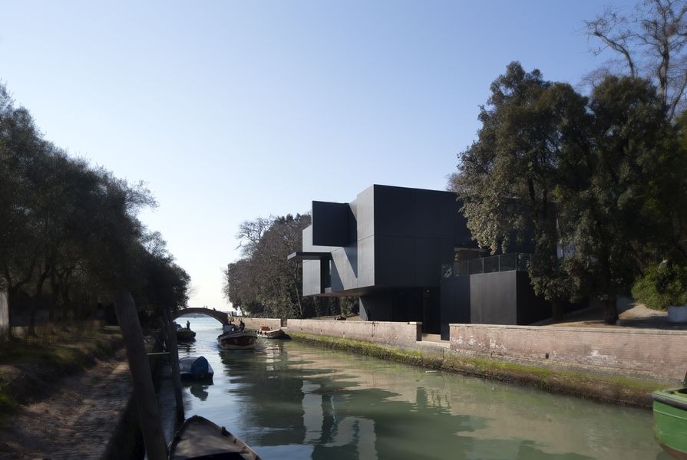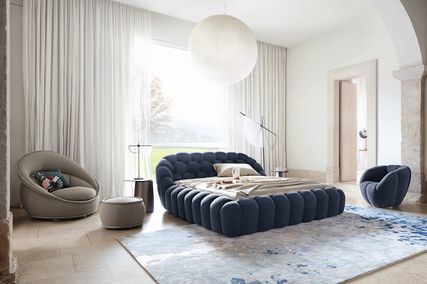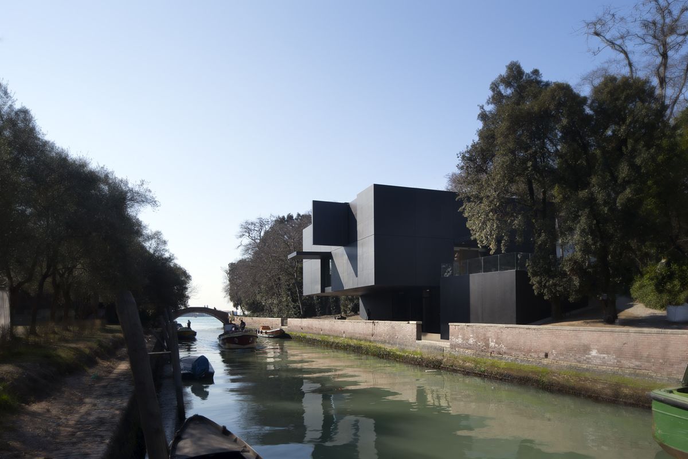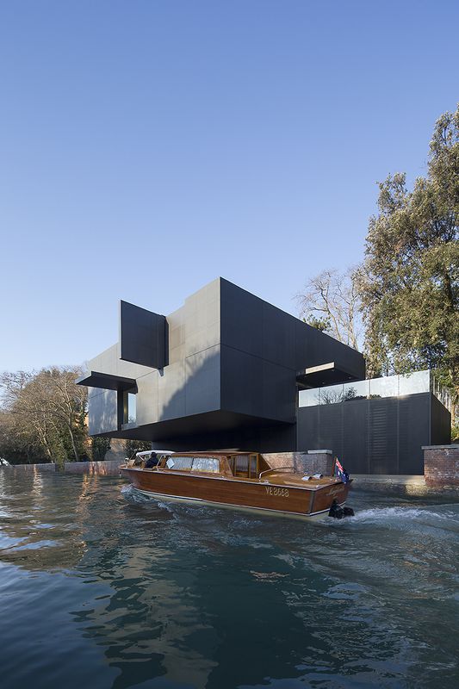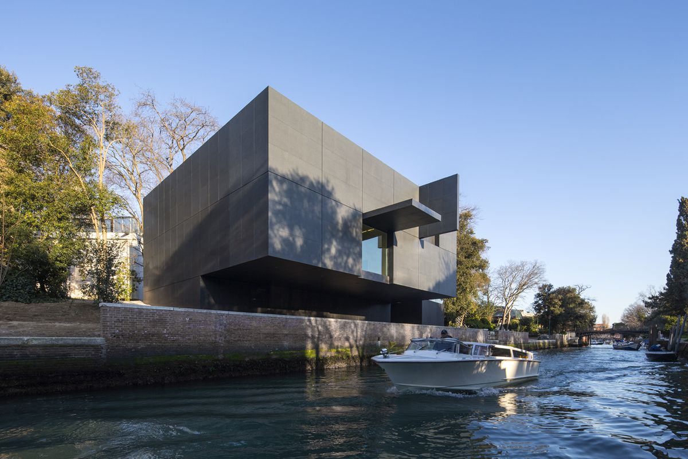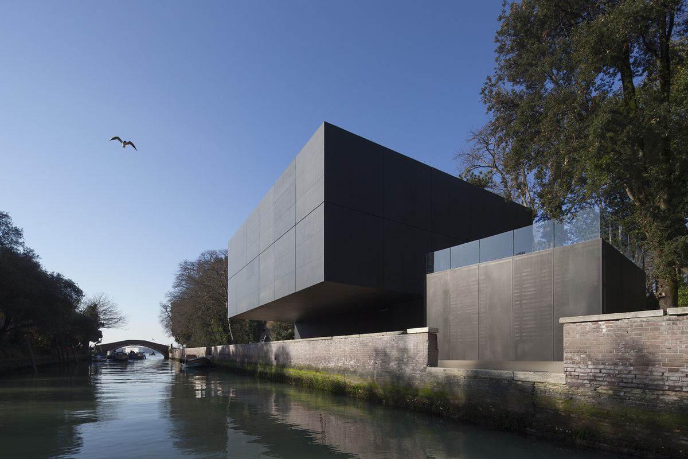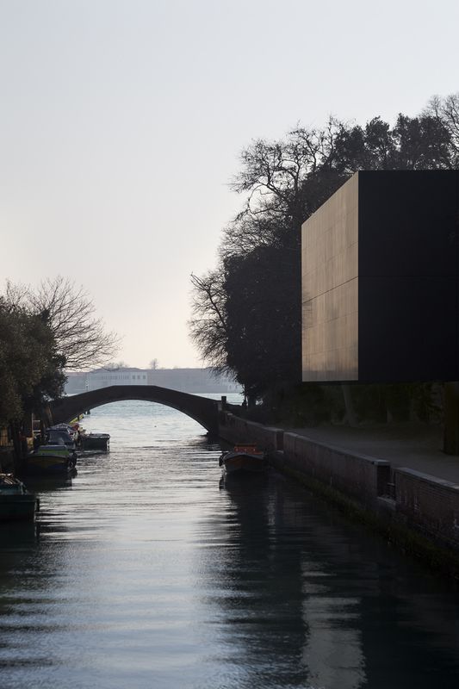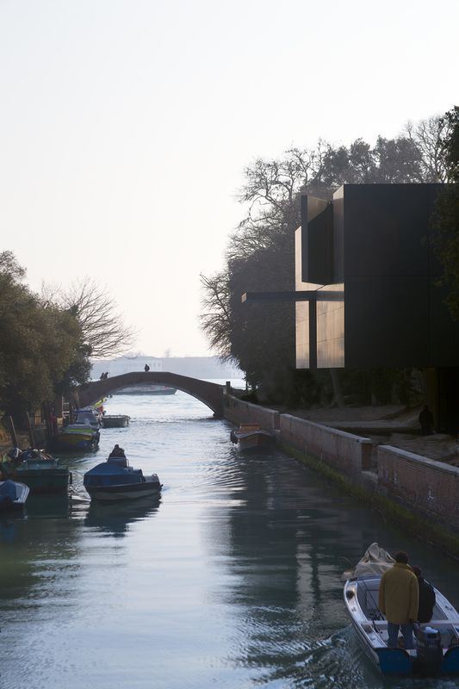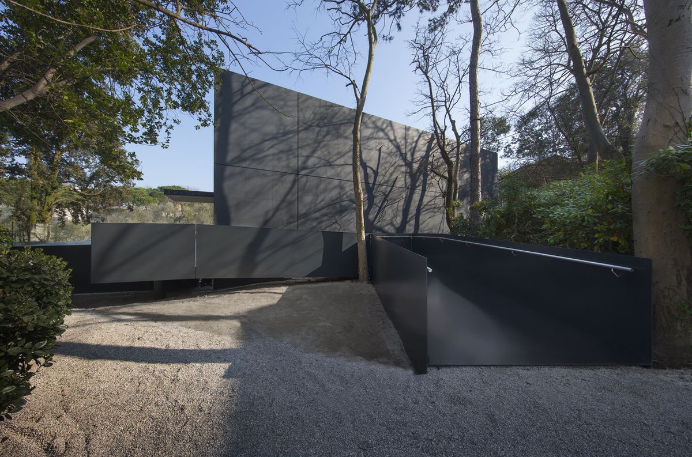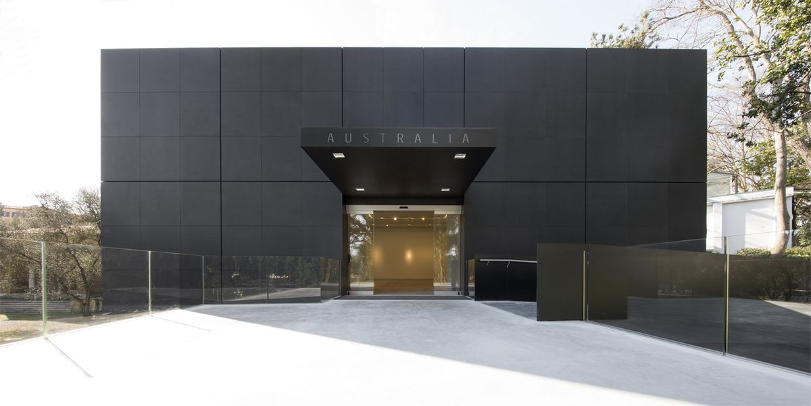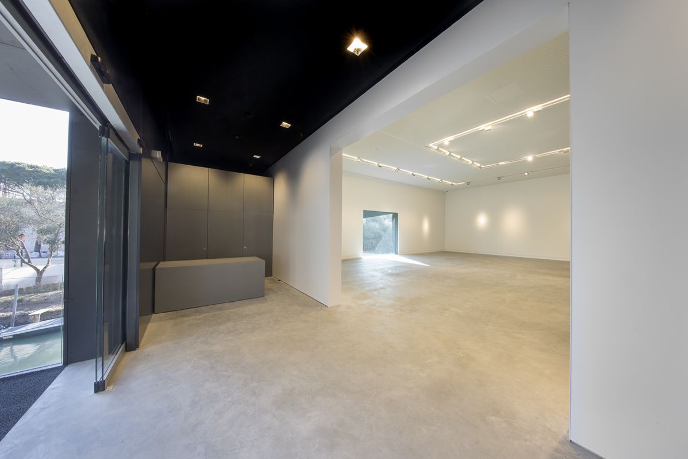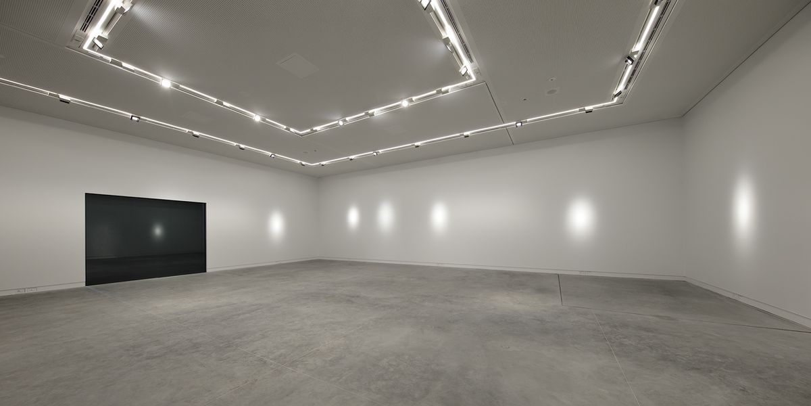Australia’s new pavilion for the Venice Art and Architecture Biennales has been unveiled.
Designed by architects Denton Corker Marshall, the pavilion, which resembles a black box, sits in the historic Giardini della Biennale, an area of parkland that contains 29 permanent pavilions from a range of countries.
The operable panels open and close according to the needs of exhibitions inside.
Image: John Gollings
Denton Corker Marshall’s concept centres around the idea of a black box enclosing a smaller white box, and incorporates granite panels and polished concrete floors. The design also features operable panels that allow the building to be closed off into a solid box form, and for adaptations to be made to the form of the building to accomodate different exhibitions and uses over time.
The building will house work by renowned photographer, sculptor and artist Fiona Hall at the upcoming 2015 Venice Art Biennale, with her show Wrong Way Time set to be on display. Hall’s work will be presented through a range of media, including both video art and sculpture. The 2015 Art Biennale will open on 9 May, and the exhibitions will be on show until November of this year.
The Australian building is the first national pavilion located in the Giardini della Biennale to be constructed in the 21st century, and cost a total of $7.5m. The Australia Council for the Arts provided $1m towards the building, with the rest sourced through private funds.
A competition to design the new pavilion was held in 2011, with firms as such John Wardle Architects, Peter Stutchbury Architecture, Bud Brannigan Architects, Johnson Pilton Walker, and Sean Godsell Architects also making it through to the second stage.
The new pavilion has replaced Philip Cox’s temporary 1988 building, which represented Australia for 26 years.

