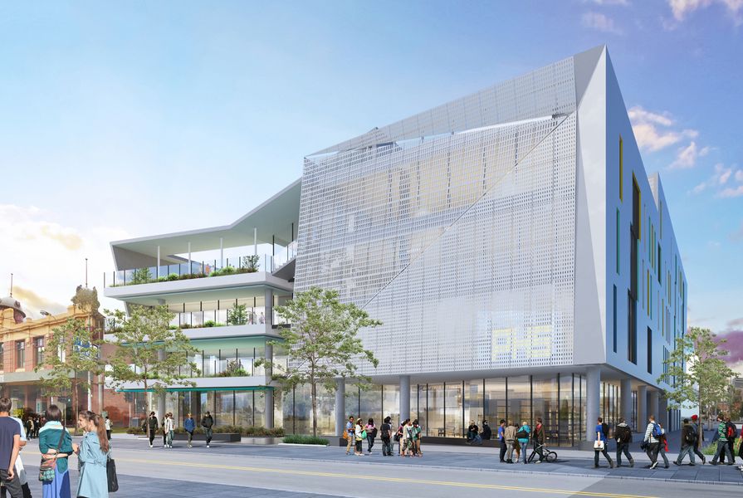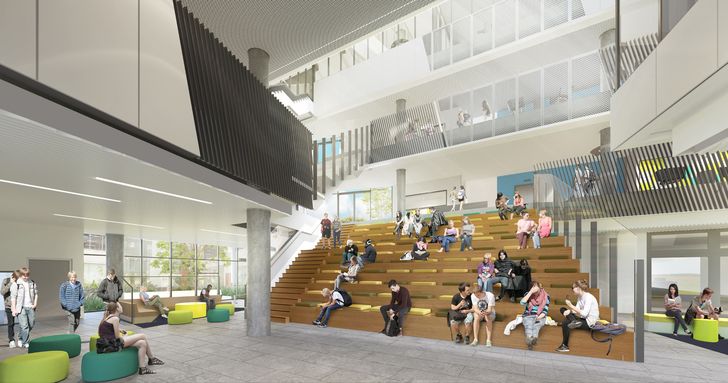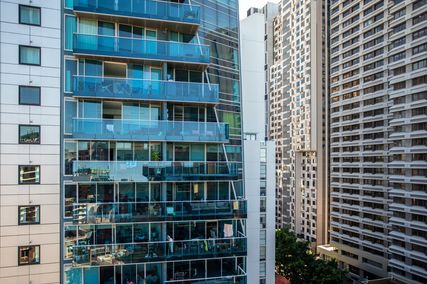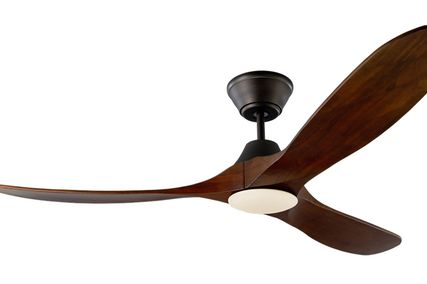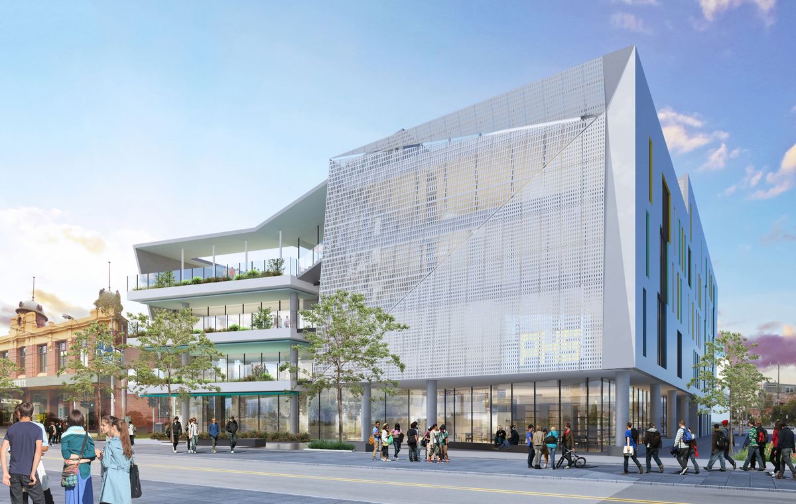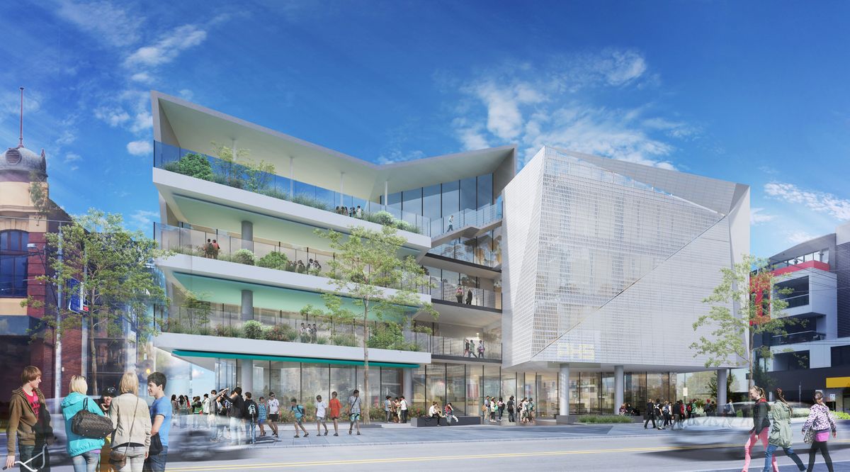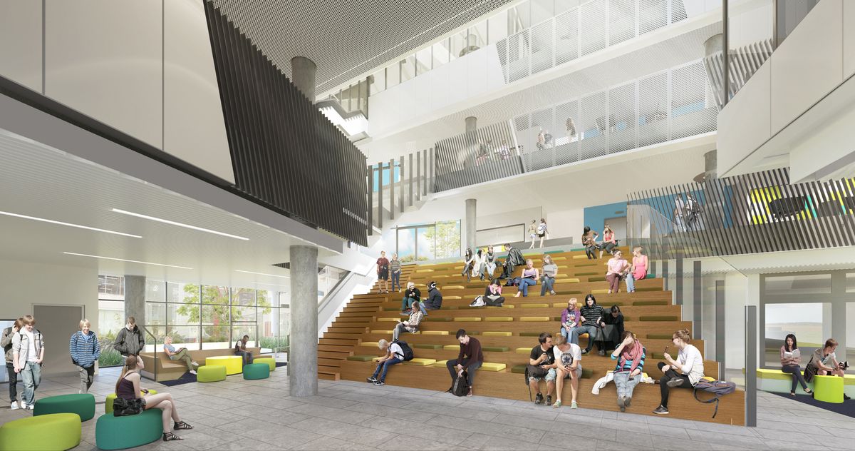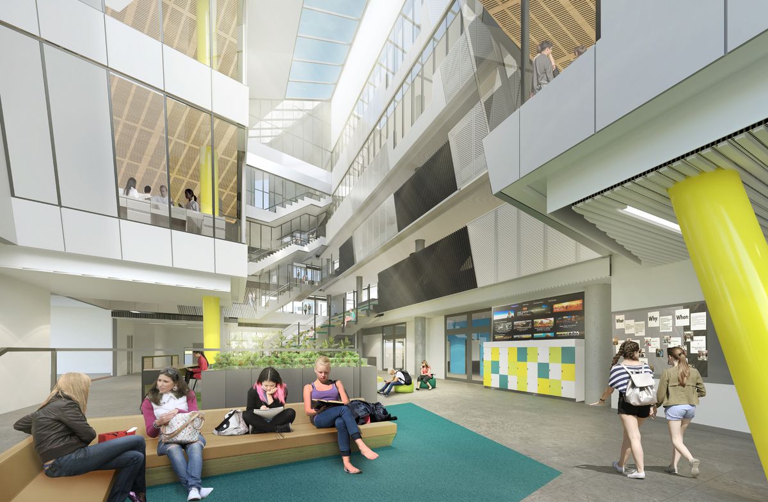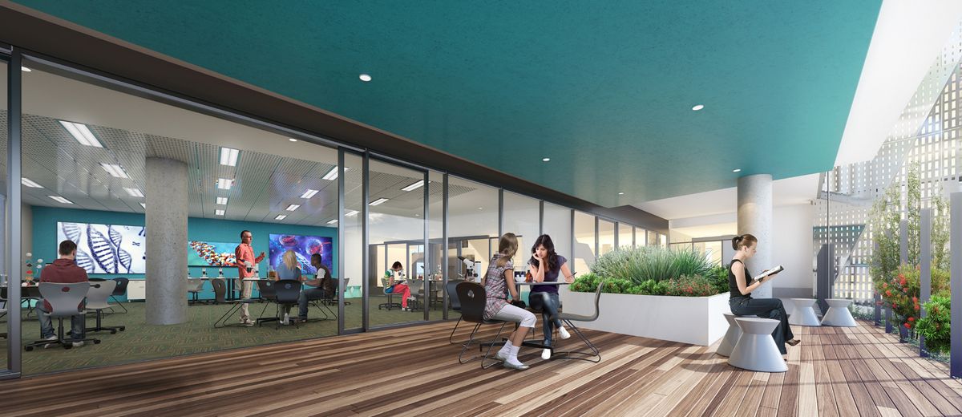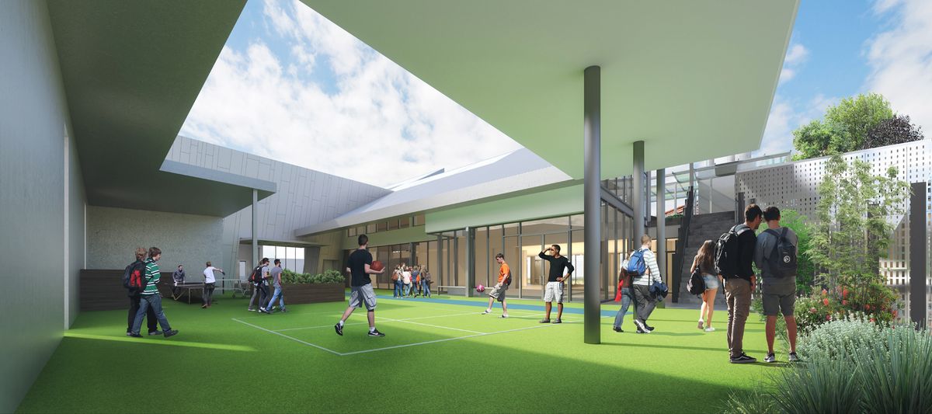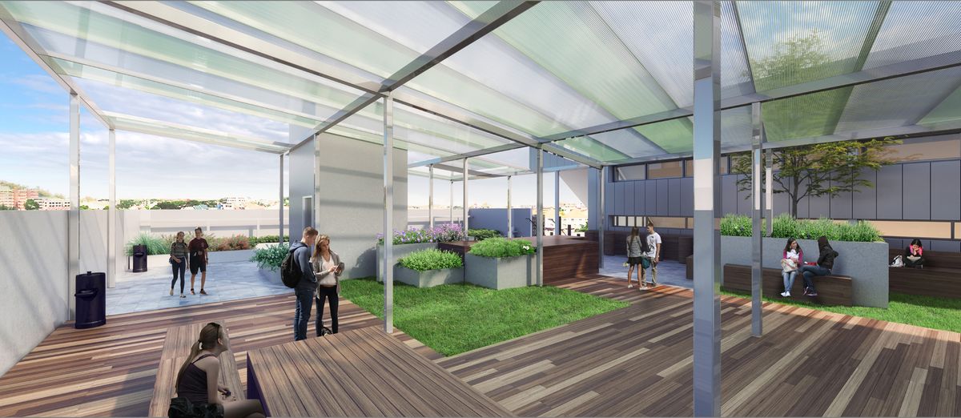The Victorian School Building Authority has unveiled the design of the proposed Prahran High School by Gray Puksand.
The new coeducational school, which will accommodate 650 students, will be built on a former Swinburne University site in Prahran in Melbourne’s inner south-east, which is currently home to a carpark and a six-storey building. It will be situated at the corner of High and Thomas Streets, adjacent to an existing educational precinct that includes the Melbourne Polytechnic and the National Institute of Circus Arts.
The “new innovative vertical school,” will rise to four storeys with a rooftop play area. It will feature an open atrium in the centre and a series of stairs and bleachers that will connect the levels. The bleachers will also act as informal learning and gathering spaces.
Architecture firm Gray Puksand describes the design as “two slipped and shifted planes around a central light-filled void.”
“That simple cutting, shifting and slipping of the planes provided different arrangements of spaces that we could layer throughout the building,” explains Stephen Turner, partner at Gray Puksand.
The proposed Prahran High School by Gray Puksand will feature an open atrium with a series of bleachers.
Image: Courtesy Gray Puksand
The ground floor of the building will house the library, music and drama facilities. Science, art and technology spaces will be spread across the next three levels. A gymnasium and a large outdoor recreation zone with a rebound court and a running track will be on the third floor. A play area with trees and a garden will occupy the rooftop level. Each floor will also have outdoor terraces.
The exterior of the building will be constructed using glass and perforated screens. “We wanted to give the building a sense of transparency to the public,” said Turner. “During the day, and at night, you can see a lot of activity flowing through the building. Transparency is about feeling the freedom and access internally and also putting education on show to the public, and celebrating it.”
Prahran High School is one of four new inner-city schools in development by the Victorian government. The designs of two other vertical schools have been released: Richmond High School and South Melbourne Primary School, both by Hayball. Gray Puksand has also been appointed to design South Melbourne Park Primary School, on the site of the former Parks Victoria offices. Designs for South Melbourne Park Primary School are yet to be released. In November 2015, Gray Puksand said in statement the site “has a number of potentially historically significant buildings that may be repurposed in the development of a multi-level education facility.”
Construction on Prahran High School is due to commence in mid-2017. The school will be open at the start of 2019.

