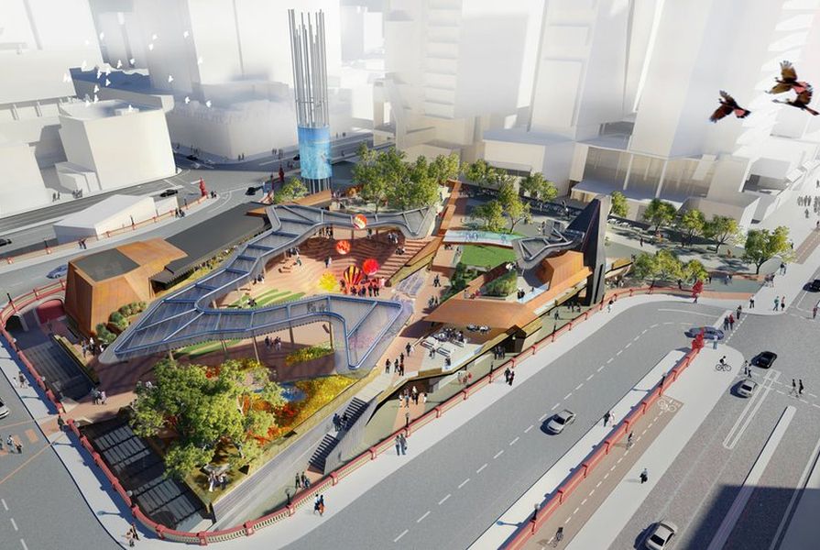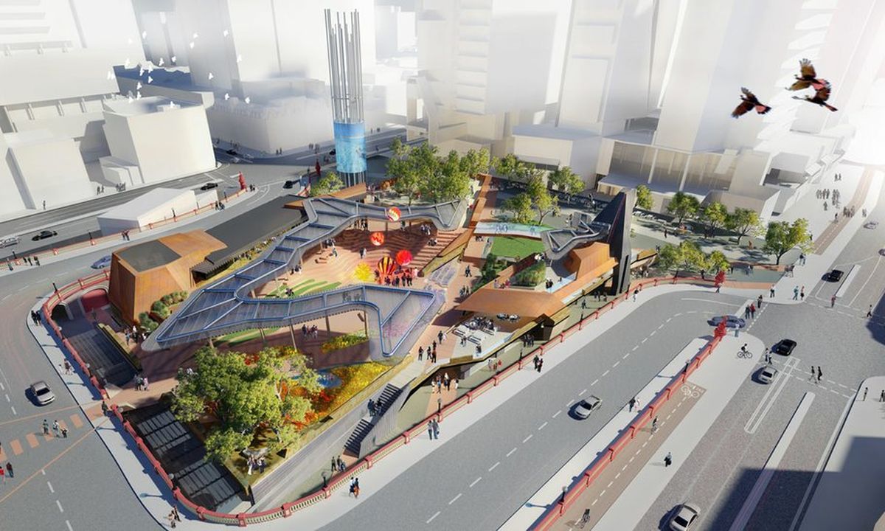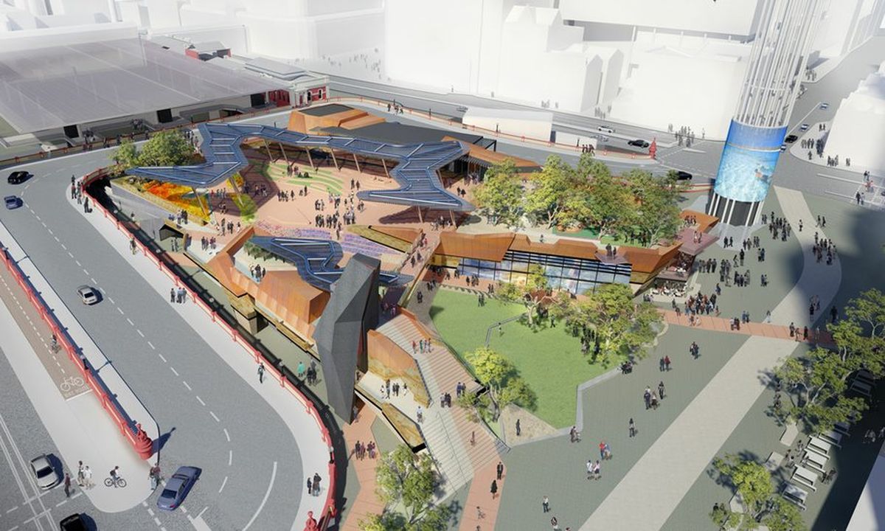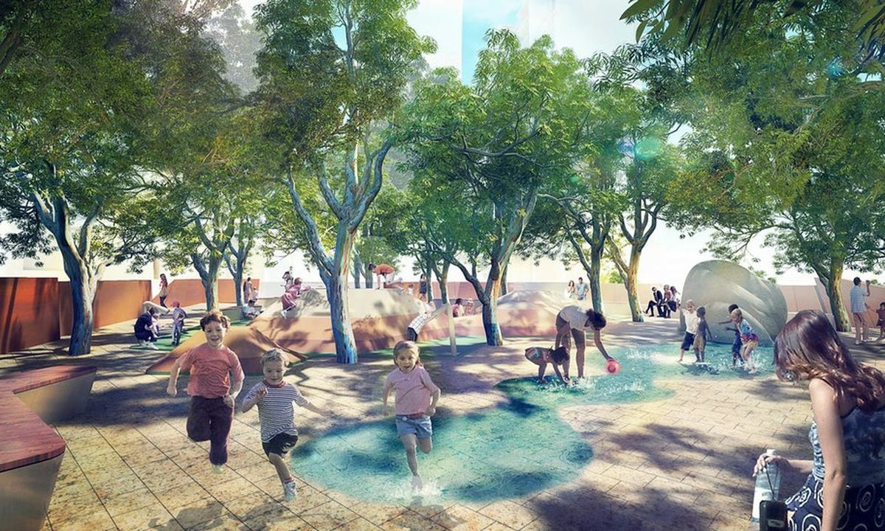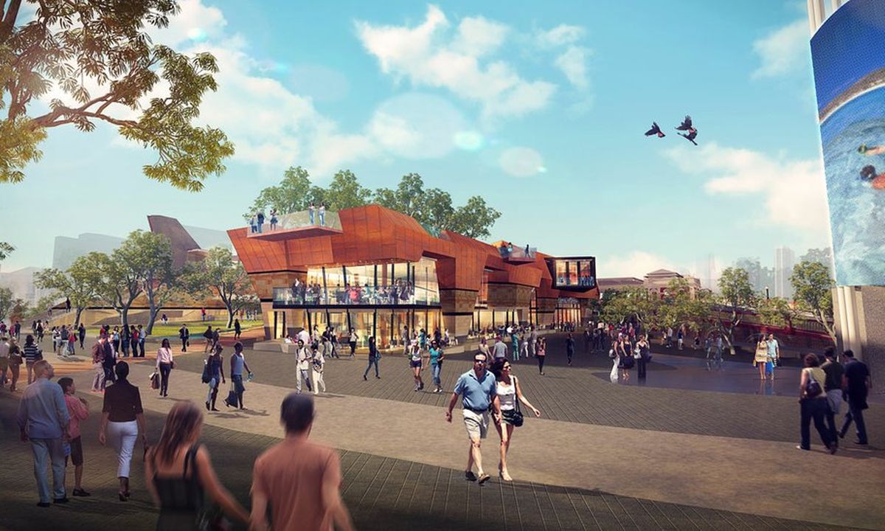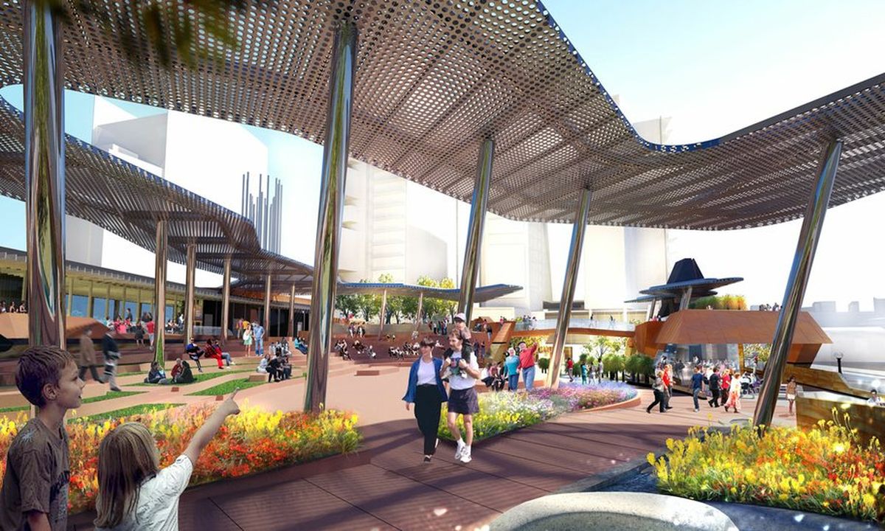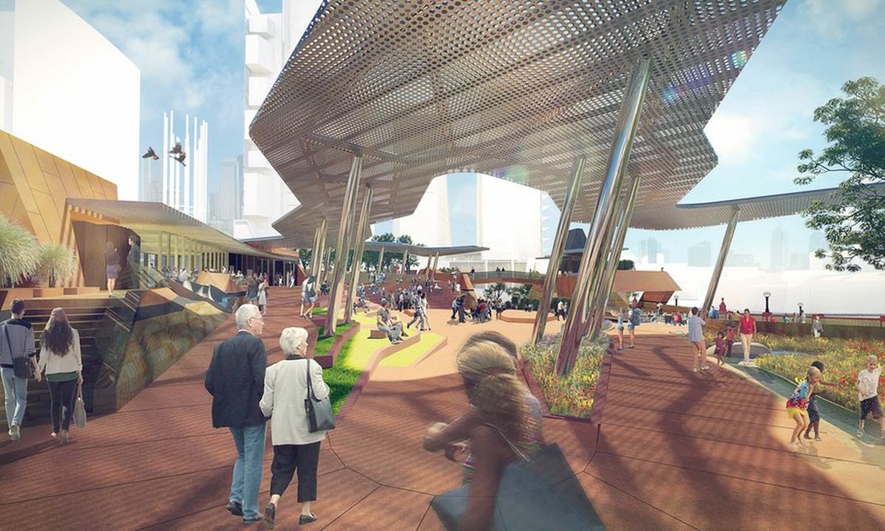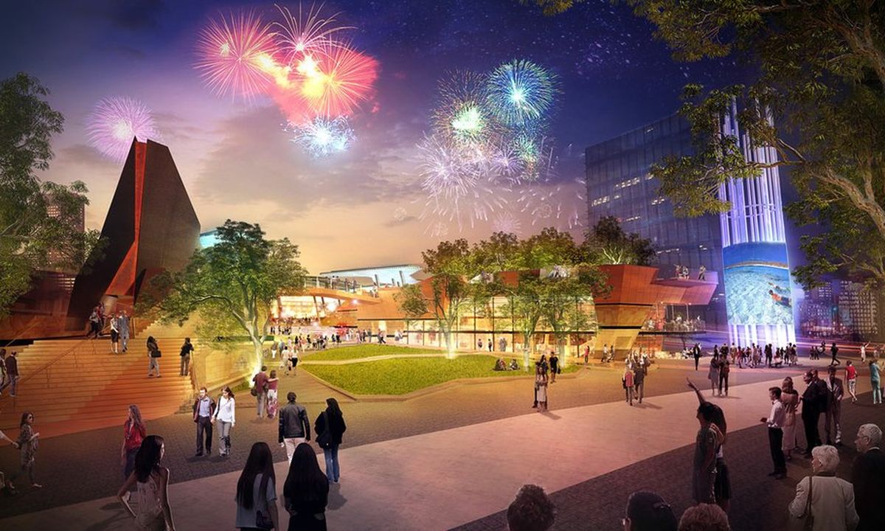Perth’s Metropolitan Redevelopment Authority has released design concept images and video for Yagan Square, set to become the city’s newest major public space, ahead of its planned opening in 2017.
Yagan Square is part of the Perth City Link Project, which will reconnect the CBD with Northbridge across the rail corridor that has divided it for more than 100 years. The design team for Yagan Square includes Aspect Studios, Lyons Architecture and Iredale Pedersen Hook, who won a competition bid for the design.
The architectural design concepts reflect the imperative for Yagan Square to be an inclusive, welcoming and active cultural and civic destination, representative of the diversity of the Perth region and Western Australia. The concepts are representative of ideas of convergence: of geologies, tracks, narratives, indigenous and non-indigenous people and culture within the Square.
The square is named after the indigenous Australian warrior Yagan, of the Whadjuk Noongar people, who played a key part in early resistance to British settlement and rule in the area surrounding what is now Perth. A number of elements incorporate Whadjuk Noongar stories, exploring the themes of place, people, animals, birds and landscape. This will include tracks that represent the area’s history as a place for hunting and gathering.
Water also plays a major part in the story of Yagan Square and the design team has developed a unique water feature with Jon Tarry, one of several artists involved in the project. As a sequence of connected elements, the water features provide physical and experiential enhancements to the public landscape, encouraging the visitor to look, touch, feel and enjoy. Other artistic contributors to the square include Sharon Egan, Paul Carter, Helen Smith, Jeremy Kirwin Ward and Shaun Gladwell.
The new square will include a range of event spaces for up to 8500 people, an amphitheatre, fresh food market, children’s play area, native gardens, water feature, cycling centre, public art and a digital tower with the capability to broadcast real-time events.

