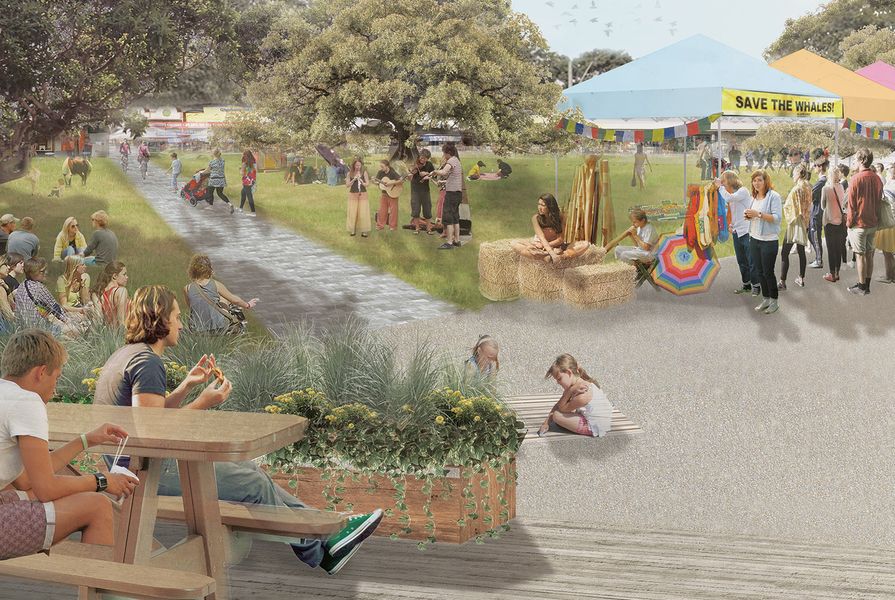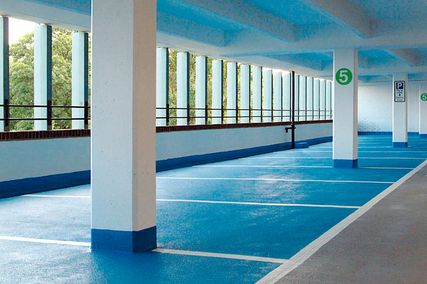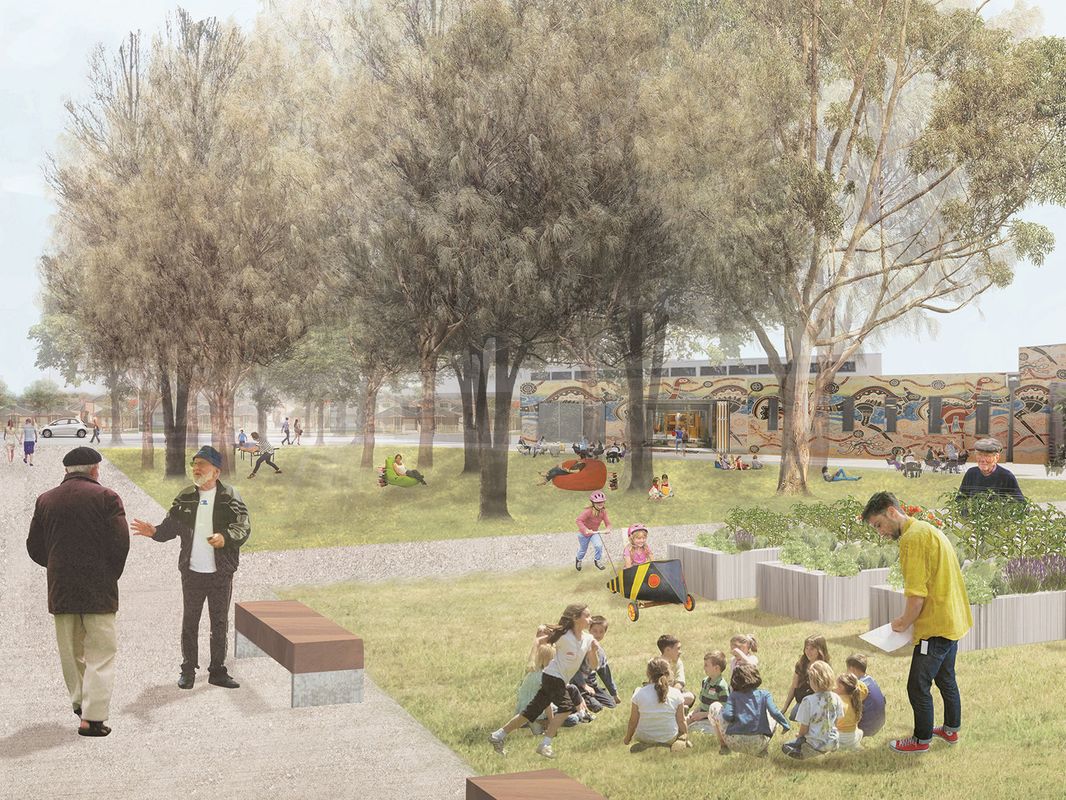A draft masterplan by landscape architecture and urban design practice McGregor Coxall that could transform the iconic NSW beach hub Byron Bay is now on public exhibition.
The masterplan for the town centre would see vehicle access and parking limited and moved to the edges of the town, and increased accessibility for pedestrians and cyclists. The plan also advocates shifting a transport interchange to make way for public space by extending the existing Railway Square.
Other strategies included in the plan are the creation of heritage and interpretation tours, improving sightlines across the town centre by significantly reducing the presence of vehicles, activating streets and laneways and increasing greenery by adding more tree cover and creating an “Edible Street” lined with edible plant species on Marvell Street.
The well-known Main Beach area, one of twelve precincts identified in the masterplan, would have its car parking reduced and would see the redevelopment of its surf life saving club and the introduction of a new play space.
The beachside town has a permanent population of almost 10,000 people, but it is estimated that 1.4 million visitors come to Byron Bay each year.
Stage one of the project started in October 2013, and community consultation has taken place during three engagement periods involving 10 separate events.
The team that developed the draft masterplan was led by McGregor Coxall working with the Byron Shire Council, but included place making consultant People Place & Partnership, architecture practice Space Studio, planning organization Hill PDA and five others.
The draft masterplan will be on public exhibition until 7 April 2016. To view the draft masterplan in full, visit byronbayourplan.com.au/.





















