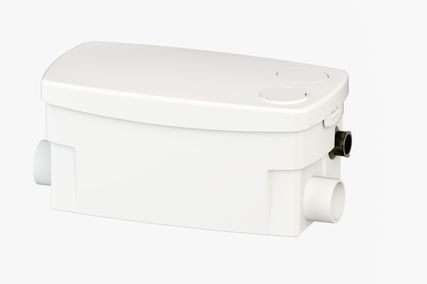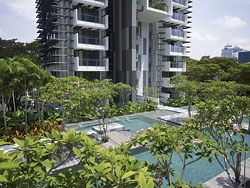
Looking across the environmental deck at the Newton Suites residential tower. Image:Tim Griffiths
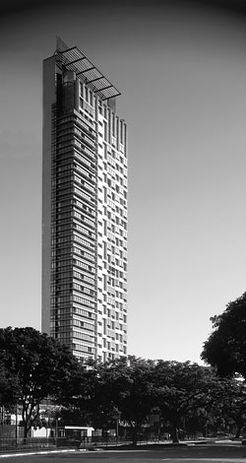
Moulmein Rise, Singapore, 2003. Image: Albert Lim.
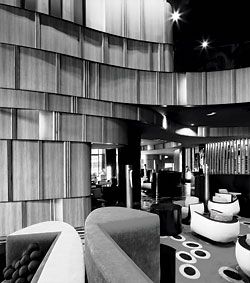
Crowne Plaza Hotel, Changi Airport, 2008. Image: Patrick Bingham-Hall
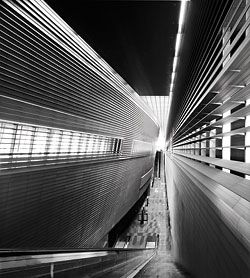
Stadium Mass Rapid Transit Station, designed 2000. Image: Patrick Bingham-Hall
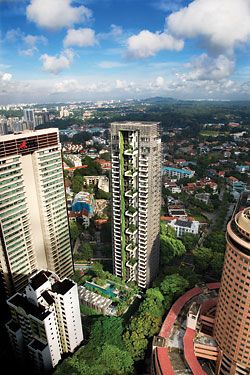
Newton Suites. The thirty-six-storey tower is poised on the edge of the high-rise centre of Singapore, looking out over the low-rise area. Image: Patrick Bingham-Hall
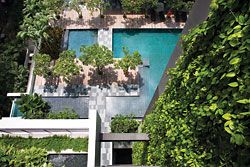
Looking down onto the geometric ordering of the environmental deck. Image: Patrick Bingham-Hall
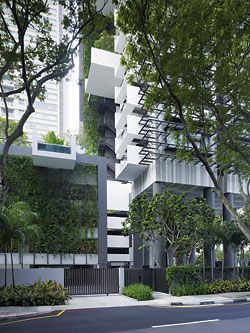
Entry from Khiang Guan Avenue showing the extensive greenery. Image:Tim Griffiths
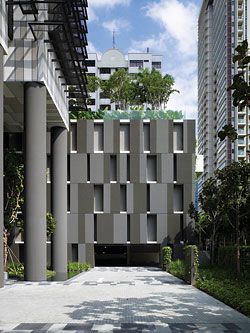
The entry to the car park, located below the environmental deck. Image:Tim Griffiths
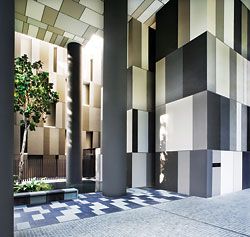
The arrangement of painted panels throughout the site provides a hard-edged counterpoint to the softness of the surrounding water and vegetation. Image: Patrick Bingham-Hall
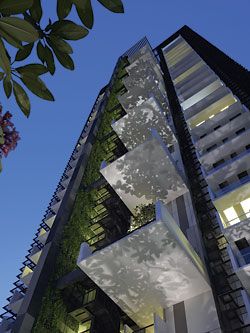
At night the lights cast shadows of greenery across the building. Image:Tim Griffiths
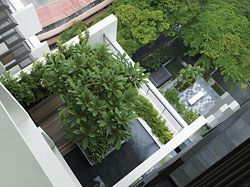
Looking down onto a cantilevered skygarden, with the environmental deck below. Image:Tim Griffiths
Where is WOHA going to take us next? WOHA is one of the most interesting and challenging architectural firms in practice today. Each of the buildings of recent years has been a unique exploratory statement, opening up new directions down widely divergent paths.
WOHA was established in Singapore in 1994 by Richard Hassell and Wong Mun Summ, when Hassell was twenty-eight years of age and Wong was thirty-two. 1 Over the following fourteen years their local and offshore architecture has become internationally recognized, including the award to Newton Suites of the Silver Medal of the Emporis Skyscraper Award for 2007, and its inclusion among the world’s top five tall buildings in the 2008 International Highrise Award. This was followed in 2008 by Singapore’s inaugural SIA-NParks Skywise Greenery Award, and the Australian Institute of Architects Award for International Architecture to both Newton Suites and the Stadium Mass Rapid Transit (MRT) Station.
Individually, Hassell and Wong are talented and creative designers. For their Singapore buildings, they bring together an Australian vision, with its outside perception, and an inside Singapore vision. The architecture this produces is attuned to the island, to its social aspirations and its cultural, climatic and physical qualities. The buildings respond to, and tell of, differing aspects of living in Singapore as it is conditioned by place and history, and as a part of today’s world – from the wistful reality and dreams of dwelling in the Garden City to the tempo of the downtown, the dynamic of the Stadium MRT Station and the bustle and frantic movement surrounding Changi Airport.
Hassell and Wong met in Kerry Hill’s Singapore studio, where they worked until the mid-1990s. There can be no question that this fruitful experience strongly influenced the design of Newton Suites, in creating an awareness of the potential joys of water, light, space and greenery in a tropical setting. With Hill they share a deep interest in and respect for traditional culture and architecture, but not in terms of imagery or symbols of cultural continuity. Other aspects of South-East Asian practices, however, remain leading concerns for them, and from which they draw depends on the nature of the project.
With WOHA’s shift to larger city projects, important lessons for their high-rise residential architecture were found in the experimental modernist buildings of the heroic, post-colonial era in South-East Asia, notably those of Paul Rudolph. Moulmein Rise, which won the Aga Khan Award and the President’s Design Award, both in 2007, preceded Newton Suites in the firm’s Singapore residential work. 2 Moulmein Rise would have provided a valuable introductory study for Newton Suites, as it is an innovative tower block that explored ways to respond positively to climate and to counter the constraints of vertical city living. From the same family of designs comes the younger sister of these towers, The Hyde, now commencing construction in Sydney.
Newton Suites, designed 2003 and completed 2007, is one of WOHA’s recent diverse buildings that appear to have little direct precedent. They stand alone, each one asserting its individuality – as with the Singapore School of the Arts, under construction in the central city, which introduces new concepts for the use of urban space; and the visually rich Crowne Plaza Hotel, Changi Airport, 2008, with its imaginative juxtapositions of differing shapes, colours and patterns, each rivalling the others for attention. The wonderful excess of the hotel is countered at its polarity by the suave, sleek and streamlined monochromatic form of the yet-to-be-operational Stadium Mass Rapid Transit Station, designed 2000, that is as much a model of discipline, refinement and restraint as Crowne Plaza is of unpredictability, surreal combinations and exuberance.
Within this kaleidoscope of architectural inventiveness, the distinctly different Newton Suites stands aloof and appears coolly confident of its own aesthetic appeal and architectural characteristics. The tower of thirty-six stories is poised on the fringe of the high-rise centre of Singapore, looking out over a low-rise area. The building and its site make for a complementary balance of opposites, with the slim, erect tower rising tall from the edge of the greenery and water pools of the large horizontal stretch of the recreation deck – the Yin and the Yang. The perforated steel mesh shading the penthouse terraces lightly filters the transition from tower to sky.
The site is economically used, with the tower set to one side. The recreation deck – the facilities of which include a social terrace, sauna, steam room and gymnasium complex, all well located on the far side of the pools – covers over the above-ground parking, with vine-covered screen enclosures that reduce negative by-products from the cars. The roof and walls of the gymnasium match the chequered arrangement of painted panels – a subtle combination of beige and various shades of grey – that covers all planar surfaces of the tower, thus uniting the two buildings and providing a hard-edged counterpoint to the softness of the surrounding water and vegetation.
The landscape of the deck is skilfully conceived, with the geometric order of the sparkling mosaic-lined pools, the rows of judiciously placed trees, the timber decking and the tiled paving of granites from China, laid in patterns of pale and light grey and olive green, akin to the wall panels. The detail throughout the project exudes care, and nowhere more so than on the pool deck, which exhibits a high level of finesse, as in the minimal steel showers and the steel-and-timber pool access rail. 3 The tower’s simple, contained form is enlivened by a layer of sheltering elements, and much of the visual appeal of the building derives from this confection of mesh screens, climbing vines, the pattern of the rectangular layout of the painted panels, the projecting balconies and the cantilevered skygardens shading the wall below – each one contributing to the passive moderation of the facades.
The multi-layered folded mesh of horizontal sunshades, and wraps the building on all sides in a spidery black web, gives a light and vibrant effect. The mesh has been carefully engineered, with an expanded profile to let light in from certain angles and to provide shade from others. Further, the open mesh of the screens and the glass balcony balustrades retain a visual connection with the ground. The screens change their appearance according to viewpoint and read as a shifting, three-dimensional op art painting. Their shadows shift across the projecting balconies and over the walls, creating a dynamic montage expressive of changing conditions under the strong tropical sun. By night, the light creates shadows patterning the building with images of vegetation.
The solidity of the block and the uniformity of the facades are emphasized and relieved on the south side by a thirty-floor vertical recess. This houses the tracery of the black external stairs and the skygarden terraces that cantilever at the lift lobbies on each floor, with large terraces including pools and trees on every fourth level so as to open up vertical space to accommodate the vegetative growth. The skygardens allow access and views from the lift lobbies to the greenery outside, and enhance the building with their verdant foliage and their sculptural modelling of the facade. A dramatic accent is provided by the partially freestanding, vine-covered sheer wall that rises the height of the building and visually links the broad open space of the recreation deck with the contained space of the sky terraces.
The planning of the tower is straightforward – four apartments to a floor, each with its own generous balcony. The units were intended for young professionals and for people moving from public to private housing. 4 The floor areas are not extensive, showing priority for the outside spaces within the site. The small spaces are culturally acceptable, but there was, however, an option for buyers to make the third bedroom’s walls glass as a study, or to leave them out for a bigger living room – approximately one third of the buyers choose the glass walls. Cross ventilation is achieved by all rooms having operable windows and internal wall slots and panels placed to generate fresh air circulation, capitalizing on the behaviour of winds in the Singapore area.
Newton Suites addresses disadvantages of sky living, including the cost of divorcing people from the ground and the enjoyment of Singapore’s characteristic lush tropical environment – The Garden City. With its open site, evaporating pools on the deck and skygardens, extensive site planting, landscaping on flat roofs, the treed rooftop spaces of the penthouses and the luxuriant vertical growth of creepers, Newton Suites brings the garden into the sky and achieves a 130 percent landscape site coverage.With these features, plus its enlivening sunshades, the building fulfils its intention to delight and comfort through comprehensive design for climate. As Hassell comments, “While none of the elements are innovative in themselves, it is the resolution of their incorporation into the design DNA, rather than being add-on features, that is successful.” The most convincing aspect of Newton Suites lies in this complementary integration of structural, functional, climatic and aesthetic considerations.
One of the significant achievements of WOHA with Newton Suites is that they convinced the clients to go with their ideas, which, according to Wong, “do not necessarily translate into real revenue and marketing selling points but improve quality of living for inhabitants and are a push in the right direction.” This has made possible the example the building offers for the drafting of guidelines for future apartments in Singapore and, more importantly, as a building with promise “to inspire similar effects elsewhere”.5 Where to now WOHA?
1. WOHA now also has an office in Thailand.
2. Peter Davey, “Monsoon Cool”, The Architectural Review, vol 1294, December 2004, pp. 70–71.
3. WOHA worked closely with its landscape consultant Cicada, but most of the hard landscaping details originated from the WOHA office.
4. Ninety percent of the population of Singapore lives in public housing.
5. Abstracted from a criterion for the Aga Khan Award, drawn up 1977.
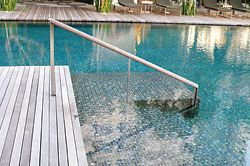
N°12 The fine detailing of the steel-and-timber pool access rail. Photograph Jennifer Taylor.
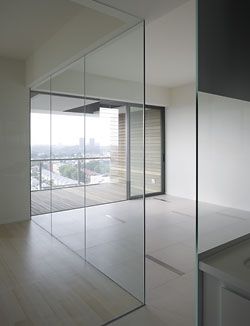
An interior view showing the arrangement of glass walls forming a study. Image:Tim Griffiths
Credits
- Project
- Newton Suites
- Architect
- WOHA
Singapore
- Project Team
- Wong Mun Summ, Richard Hassell, Chan Ee Mun, Alen Low, Andrew MacLennan, Ang Chow Hwee, Chan Ee Mun, Eow Wan Lin, Goh Soon Kim, Johan Hermijanto, Pham Sing Yeong, Sabrina Foong, Janita Han, Melinda Song, Tang Chia Ling
- Consultants
-
Builder
Kajima Overseas Asia
Civil and structural consultant LBW Consultants
Cost consultant KPK Quantity Surveyors
Developer UOL Group Limited.
Landscape Cicada
Mechanical and electrical consultant Lincolne Scott Ng
- Site Details
-
Location
Singapore,
Singapore
- Project Details
-
Status
Built
Category Residential
Source
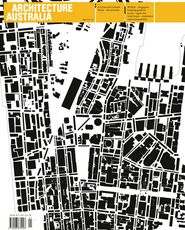
Archive
Published online: 1 Jan 2009
Words:
Jennifer Taylor
Issue
Architecture Australia, January 2009





