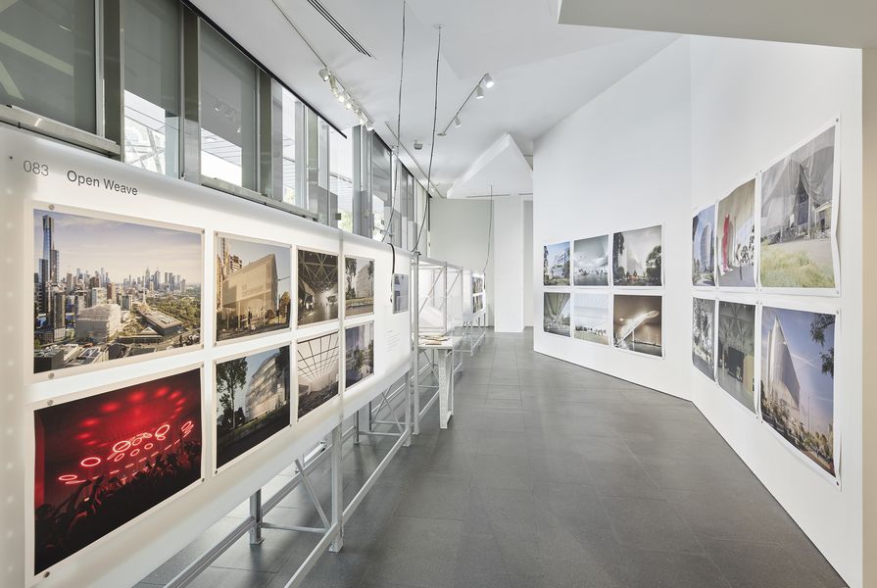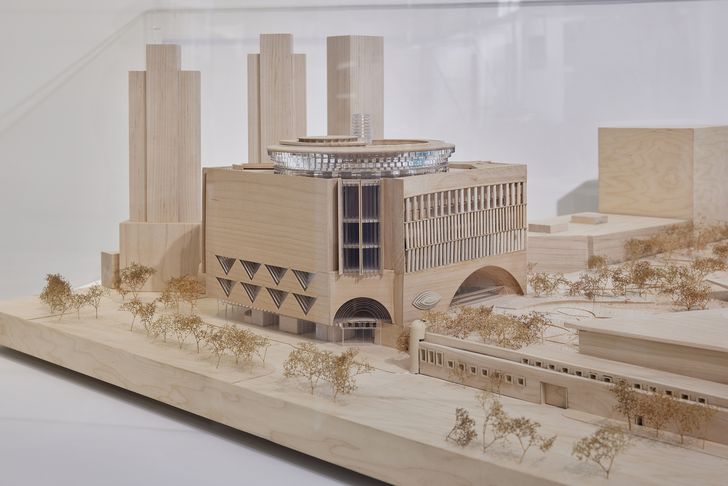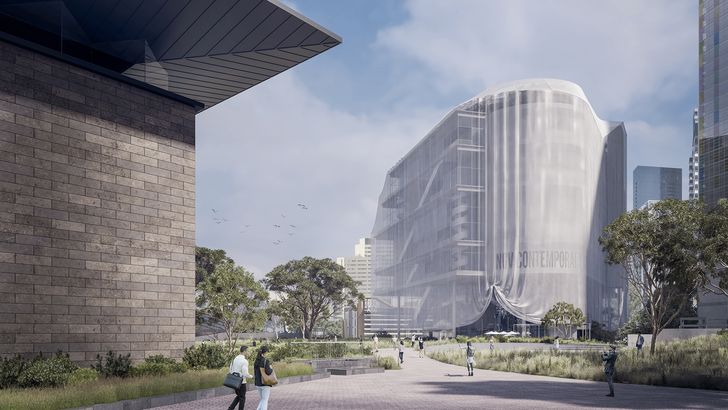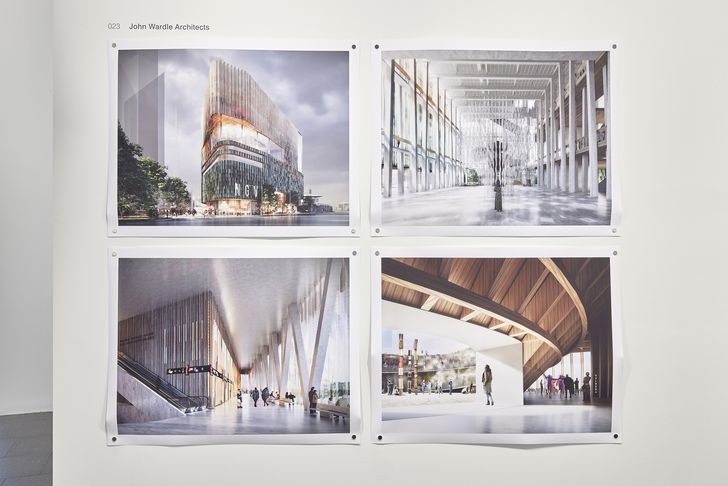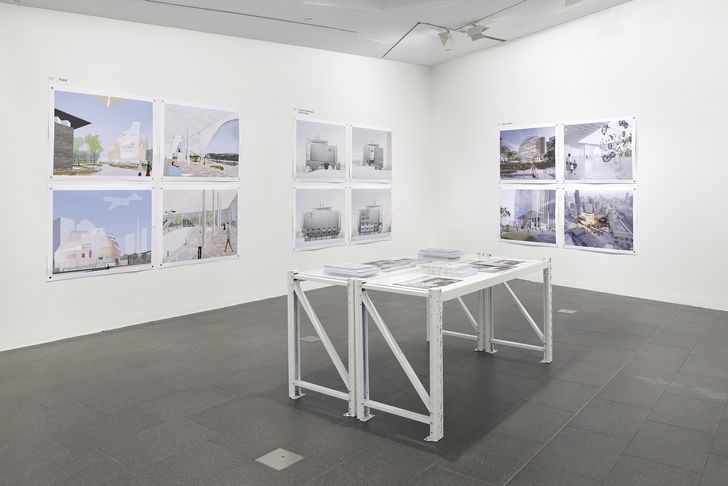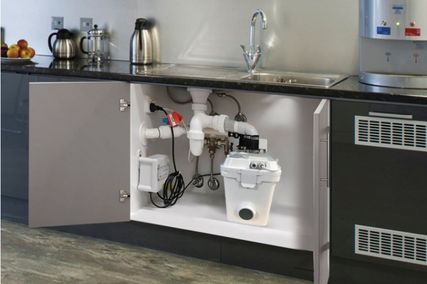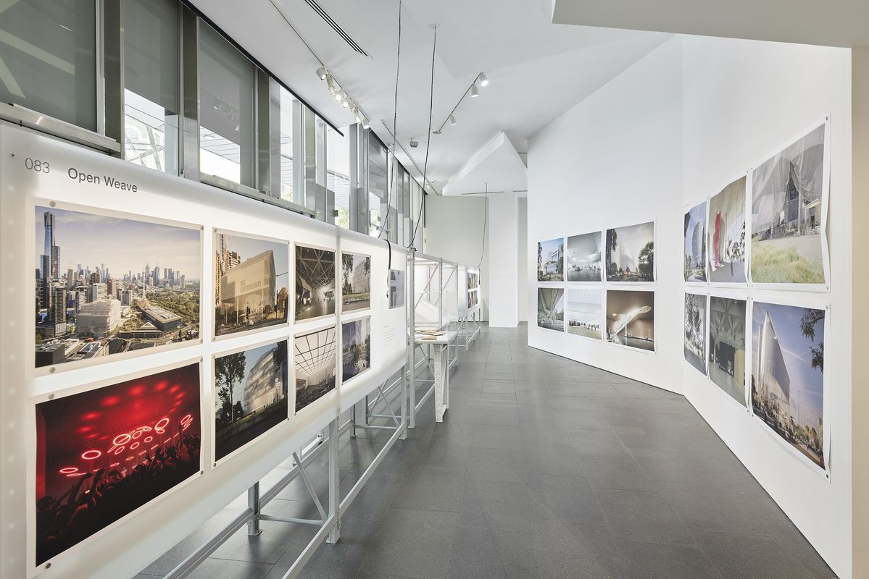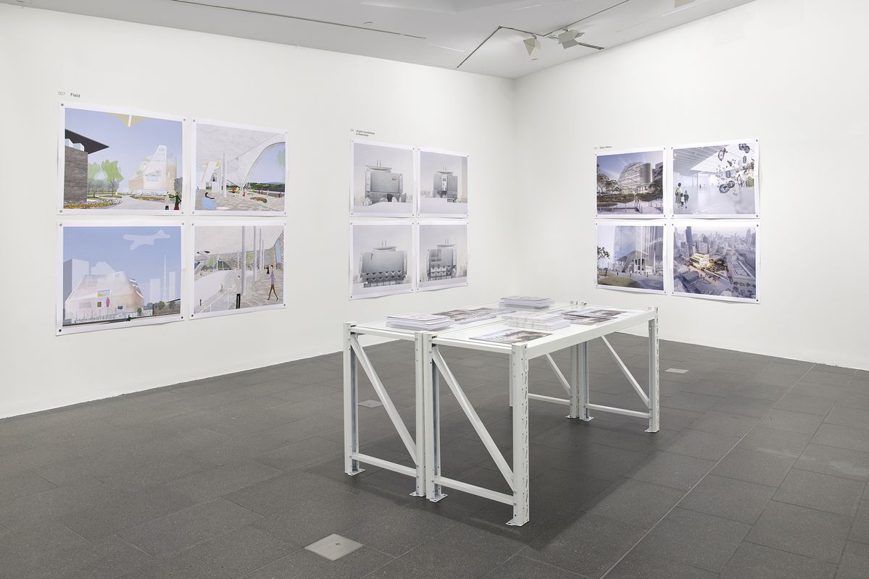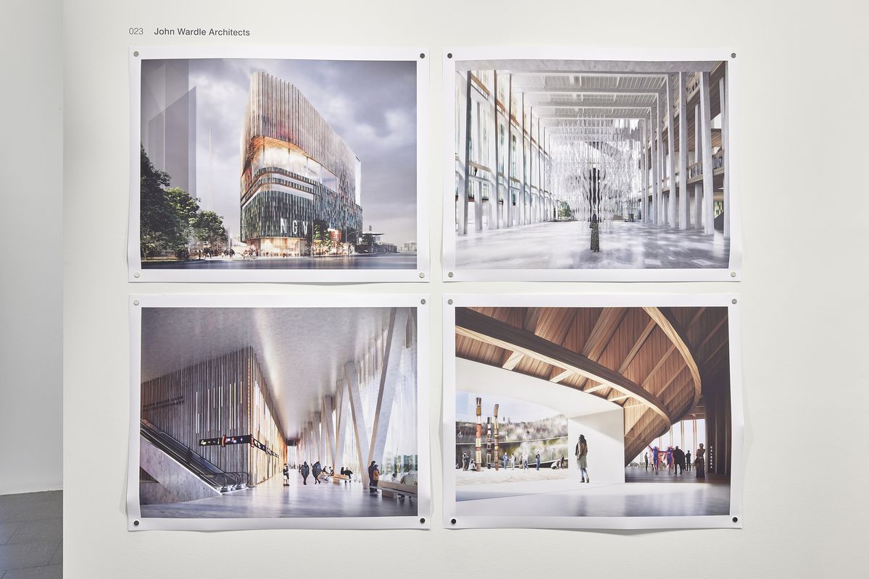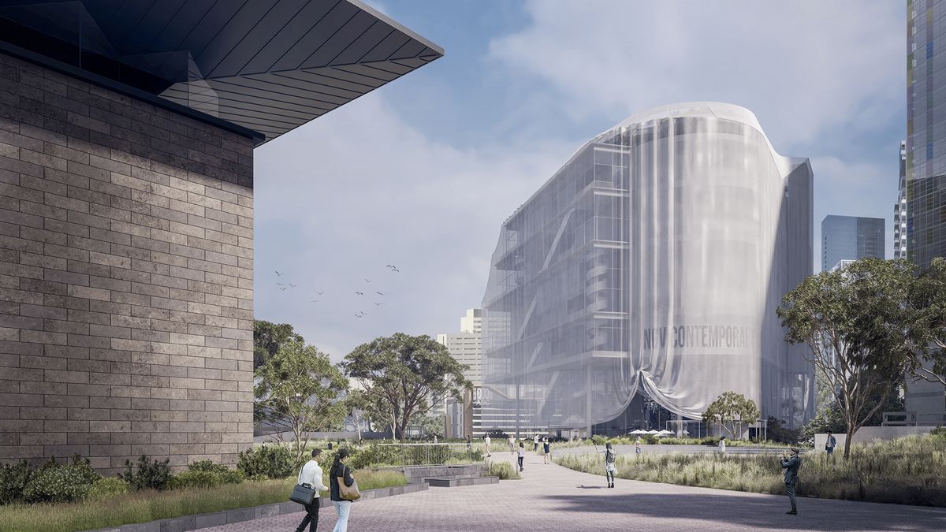The National Gallery of Victoria (NGV) took a distinct stance in launching a two-stage design competition in 2021, for “The Fox: NGV Contemporary,”1 by opening it exclusively to Australian multidisciplinary teams. The eight proposals for the new gallery, to be located on Southbank Boulevard adjacent to the existing NGV International, commendably are now being exhibited by the arts institution for public scrutiny, after the winner was announced in March 2022 – an act that should be the norm rather than the exception.
An accompanying publication2 outlines what was an exhaustive competition process. A two-part expression of interest was held, from which eight practices were given six weeks to respond to the NGV’s brief. Based on their proposal’s vision, functionality, urban design and viability, four practices were then invited to develop their designs over an additional eight weeks, after client feedback.
The competition prompts a timely discussion of what distinguishes an Australian cultural institution and building today. How can Indigenous knowledges and practices reshape the established institutional systems and structures? What do cross-cultural spaces of the future look like? And how might they engage and centre the learning experiences of the young? The eight shortlisted architects give form to their vison of what a contemporary cultural experience is; how to make it accessible and meaningful; and what it means to build on the unceded lands of the oldest continuous culture in the world. The selected teams all included well-established architecture firms. Had the risk and compliance review been more accommodating of lesser-known practices, there may have been a broader and more radical set of proposals that reimagined culture in this country.
Candalepas and Associates architectural model for The NGV Contemporary Design Competition Exhibition.
Image: Sean Fennessy
Nonetheless, the exhibition demonstrates the benefit for a client of being presented with a breadth of responses to their brief, and makes evident the intellectual capital and resources expended by architects in the process. Exposing the submissions helps to cultivate a culture of informed architectural debate and creates a vital public platform in a country where the value of architecture is not always widely understood.
The context is presumed knowledge for the exhibition visitor. The site, which is the former home of the Carlton and United Breweries building, forms an urban centrepiece for the $1.7-billion Melbourne Arts Precinct redevelopment at Southbank to a masterplan designed by Hassell/SO-IL and informed by concept masterplanning by ARM Architecture and Taylor Cullity Lethlean. The new 30,000-square-metre building will add more than 13,000 square metres of dedicated display space for art and design to the NGV’s already expansive domain, which currently occupies NGV International on St Kilda Road – the 1968 building designed by Roy Grounds – and The Ian Potter Centre: NGV Australia at Federation Square – designed by Lab Architecture Studio and Bates Smart in 2002.
From a team led by Angelo Candalepas and Associates, the winning design, which opens the competition, aligns with Grounds rather than Lab. Proposals from John Wardle Architects, and collectives Open Weave and Field, who were part of the second stage of the competition, follow in an elegant display wrapping the street-side gallery. Each is presented through eight large and eight smaller CGIs; models and, in some cases, material samples; an A3 design report; A1 drawings; and a 15-minute video. The eight proposals for stage one sit in a second internal space. The films that were produced for the jury are the best way into the designs, ethos and dynamics of the teams, although with a total of more than two-and-a-half hours’ watching time, most visitors won’t see them all.
Open Weave stage 2 design render for NGV Contemporary.
Image: Open Weave
Among the proposals, there are themes and emerging trends. Some reject, others embrace the building as icon. Notably, half of the proposals describe “cloaks” or “veils” – an active or porous skin draped over the massing of the spaces where architecture is articulated through surface and form. The Melbourne Cultural Collective (including ARM Architecture, Woods Baggot, Taylor Cullity Lethlean and Sibling Architecture) provides the most radical proposition: a highly reflective surface, “like a malleable mirror,” shows images that are reflections of histories and stories of place, using “real-time computing processes from the gaming industry.” By contrast, JCB Stutchbury Clare looks to the origins of the site as a soft, brackish wetland by referencing the natural world. The design embraces imperfection in what the team describes as “a unique amorphous object” with a ribbed facade, although the material used for the “cloak” is not revealed.
Angelo Candalepas describes his team’s proposal as “a beacon of culture … based on ancient and elemental principles.” It is highly architectonic, with a strong geometric order pervading the plan, section and elevations. It has three distinctly articulated solid facades with corners offering views, public spaces on each level and a strong urban street presence. Stepping, double-height grand arches mark entranceways at the corners and off the main public passage. At its centre, the building has a dramatic omphalos (Greek for “centre of earth”) reaching from the ground to the sky – an architectural gesture to inspire awe. Atop sits a glass lantern with amphitheatre and sculpture garden.
Likewise, John Wardle Architects proposes large archway entrances that sculpt the base of a form that has a mid-level glazed promenade described as “Country as Gallery.” Akin to the designs by Field, and Bates Smart and Smart Design Studio, the building facade is made of glazed ceramic tiles, employing local clay and craft practices. Field’s proposal creates subtle patterning on a ceramic “cloak” that, in some places, allows dappled light to enter, and in others, is punctured by large windows or pealed back to reveal outdoor terraces.
Installation view of John Wardle Architects’ Stage One concept for The Fox: NGV Contemporary Design Competition exhibition on display at The Ian Potter Centre:
Image: Sean Fennessy
In all cases, an “arrival gallery” provides a dramatic, double-height space with circulation that allows different viewing perspectives – an invitation to artists and curators to play. The configuration of the other galleries (one large and a combination of small and medium size), plus the auditorium, learning, support and catering spaces varies, dependent upon the positions of the lift and service core; it is intriguing to be able to compare the options for visitor experience and curatorial interpretation side-by-side in the exhibition. Some of the most interesting proposals create landscaped terraces that would provoke new encounters with artworks and the city.
The main entrance to the gallery will be from a new public space designed by Hassell and SO–IL, and linking the Yarra River, Sturt Street and NGV International. With a public and democratizing intention, Open Weave (Grimshaw, Winwood Mckenzie, Baracco Wright, McGregor Coxall Australia et al.) creates an extension of this ground plane, lifting the building above it, encased in a draping mesh.
As lamented by a few of the architects in their videos, competitions don’t allow meaningful dialogue between architect and client. A team led by Denton Corker Marshall and Kerstin Thompson Architects sees this exchange as vital to creating a successful gallery of the future and offered “a spectrum of approaches” that sought further engagement with the NGV in order to come to a resolution together.
Some of the presentations are overburdened by obscure poetic statements that are unsubstantiated or not evident in the architecture and no doubt baffling to the public. Those that are most convincing explain the spatial rationale, circulation and overarching organizational structures that will facilitate “a compelling visitor experience” or “invite participation” or “be a storyteller.”
From comments I overheard in the galleries, everyone had an opinion – especially about the winner – with words such as “conservative” being dropped. Statements from the jury and client, who would have fully interrogated all the schemes against their criteria, would have been a constructive addition and helpful counterpoint, as would the opportunity for visitors to share their views to cultivate a more inclusive debate.
Installation view of The Fox: NGV Contemporary Design Competition exhibition on display at The Ian Potter Centre.
Image: Sean Fennessy
In the winning design, the jury has selected architecture with a capital “A” and a gallery that promises to offer powerful architectural experiences beyond the work it will contain. Candalepas champions architecture as an artform and this public building is unlike others seen before in this country; however, will it embody the uniqueness of Australian culture into the future?
Candalepas and Associates will apply their characteristic rigour and the design will no doubt continue to evolve and be nuanced through a direct and intense dialogue with the wide range of institutional and city stakeholders involved. The conversations provoked by the NGV competition and its admirable exhibition need to continue, through the development of this project and through the creation of other cultural buildings across the country.
— Kate Goodwin is a curator, writer, cultural leader and educator. She is a professor of practice in architecture at the University of Sydney and formerly head curator of architecture at the Royal Academy of Arts in London.
- The construction of the NGV Contemporary was supported by a donation of $100 million by Lindsay and Paula Fox and their family.
- The Fox: NGV Contemporary Design Competition (Melbourne: Uro Publications, 2022).

