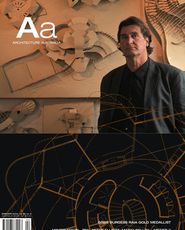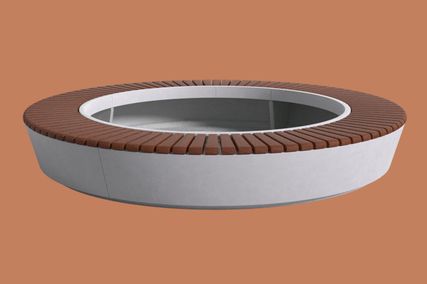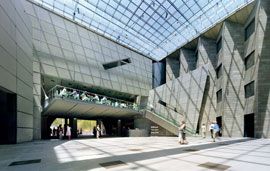
Federation court looking towards entrance. Image: John Gollings
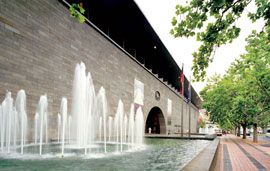
Entrance from St Kilda Road. Image: John Gollings
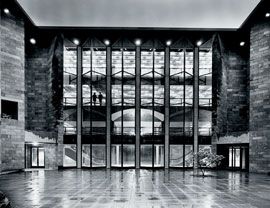
Sculpture court, 1968.
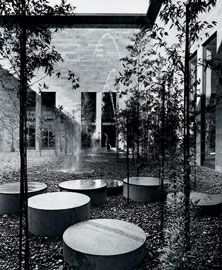
Bamboo court, 1968.
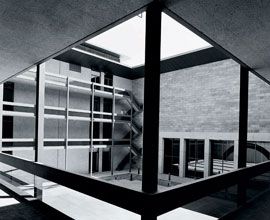
Playhouse court, 1968.
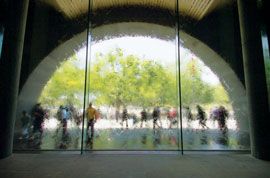
The relocated water wall. Image: John Gollings
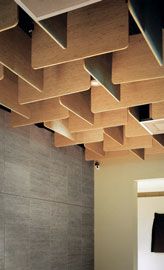
The timber waffles and baffles of the original ceiling. Image: John Gollings
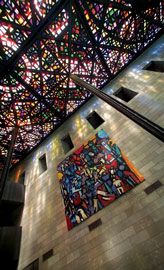
The original ceiling in the Great Hall. Image: John Gollings
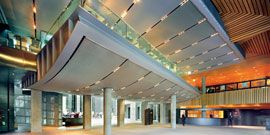
The new mezzanine bistro. The timber slatted ceiling is a Roy Grounds remnant. Image: John Gollings
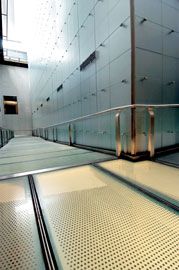
A ramp in the void between the new tower and the old courtyard walls. Image: John Gollings
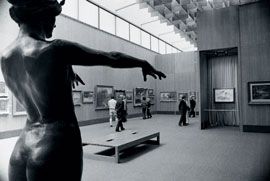
Gallery space in 1968. Image: Rai Banda. Courtesy State Library of Victoria.
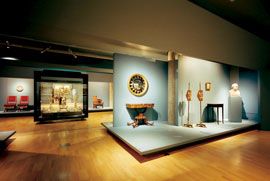
The new NGV exhibitions. Image: John Gollings
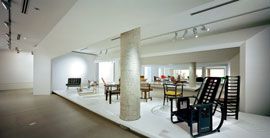
The new NGV exhibitions. Image: John Gollings
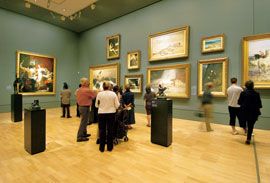
The new NGV exhibitions. Image: John Gollings
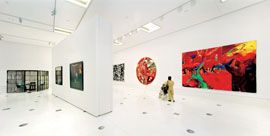
The new NGV exhibitions. Image: John Gollings
Reworkign an iconic building is a risky thing to do. Roy Grounds’ edifice for the National Gallery of Victoria (NGV) is a particularly cranky icon: grand and forbidding in external form, sometimes confusing in its interior circulation, eccentric in interior details and finishes (timber veneers as hanging surfaces, funky baffle ceilings, yellow carpet), laced with wonderful froufrou on an unprecedented civic scale (the water wall, the stained-glass ceiling of the great hall, and indeed the great hall itself). But it is also a building with a clear geometrical structure – a rectangular prismatic volume pierced by three square courtyards, this arrangement sitting on a podium that tames the site’s irregular shape and profile. The fundamental geometric order and the courtyards relate the NGV building to Grounds’ other work, all of it however at a much smaller scale. It also relates the building to the historical model for the art museum as it developed through the nineteenth century – the palazzo arranged around symmetrically placed courts giving order to a hierarchical plan.
Bellini’s response to the need to find more and bigger exhibition spaces for the NGV has been clever. Inserted into the north and south courtyards of the building are two towers of new exhibition rooms. In plan the towers are slightly skewed off the orientation of Grounds’ plan, a gesture apparently made to differentiate old from new, but an unnecessary one since the difference is more directly played out in differences in materials. The towers each have three floor plates, while the original building has four.
Facilitating circulation between the volumetric orders of new and old is a series of steelframed, etched glass ramps located in voids between new tower – and old courtyard – walls. The bluestone of the latter can now be admired at close range from the ramps, contrasted with but complemented by the composite construction of the walls of the new towers – stippled glass panels over grey-painted material. At the top of the voids the glass panels are configured to curve out to skylights: light falls from the top of the void spaces and through the translucent ramps down to the lowest public level. This works, the light quality from the top of the ramp voids to the bottom changing according to the time of day and the weather, the differences registering also in the light raking Grounds’ stone and Bellini’s composite confection, which in the right conditions seems to glow.
The new voids and the old courts to a degree have the same purpose, to give a visual break from the intense experience of the art galleries around. Does the unexpected verticality of the Bellini voids match the pleasant languor of the courts as Grounds arranged them? Despite the beautiful light effects and elegant construction of the voids, I don’t think so; but this architectural trade-off comes with the opportunity to see more pictures and other objects in the new gallery spaces.
While the north and south courts have been filled in by the Bellini design (the north had in fact already been lost through previous changes), the central court has been opened up. All the needs of museum entry and exit – coat room, information desks, shop – have been pushed to the sides, and this court – now with a glass roof – is a grand orientation space. From here, gallery visitors go to temporary exhibitions to the south, the first sequence of spaces for the permanent collection (antiquities and oceanic art) to the north, or to Asian art and the beginning of European historical collections up an escalator and through a bunch of cafe tables on the first floor. But the disposition of escalators (too narrow), the new curved ceiling under the entry mezzanine, and new walls of woven metal mesh – introduced to accommodate and articulate the new arrangement of things – are not compelling, even when sun and shadow play between new roof structure, gauzy new volumes, and folded surfaces of the old walls of the court.
The dissolve of the mesh would have been better taken further, the play of new shapes better if held in check.
Much has been made of the shifting of the water wall at the entry to the NGV forward of the columns with which it used to align. The visual gain is negligible and the change has entailed an ungainly detail near the top of the wall where it steps forward from its old position. Sentiment aside, maybe it would have been better to omit the water altogether, end the sidling in and out, and enter straight through Grounds’ fabulous semicircular arch. Such direct connection of interior and exterior – and a seguing of the putative public realm into the core of the institution – is suggested by the paving of the central court with the same bluestone as the building’s forecourt on St Kilda Road. The corresponding sequence on the other side of the building is also problematic: it is now possible to move directly into the Great Hall from its side, and then to the NGV’s garden through a slot cut in the external wall. Better access to the garden is a plus, but all the new elements that facilitate this are awkward: the slot, the glass volume beyond it (another sidle), the travertine platform (why not the bluestone again?) and the bridge introduced over the moat.
The exhibition spaces in the revamped NGV are sequences of rooms – salons – connected in enfilade. They are completely separate from the circulation ramps and the orientation space of the central court. The salon strategy returns the institution to the model of the museum alluded to in Grounds’ design: the palazzo. But in Grounds’ interiors, this allusion was, I believe, quite loose. The static quality of the salon space was undercut by the volumetric play of high and low spaces in principal exhibition areas, and ceilings of timber waffles and baffles which rather had a tendency to fuzz the apparent limits of the room. In upper level galleries, the use of extensive skylights and high side glazing – difficult for conservators – further eroded the sense of closure and stasis. These effects appear to have been central to the exhibition strategy – metaphorically suspending the objects on display between the hierarchical tradition of the nineteenth-century museum and a more fluid modernity. There is still a degree of volumetric play in the NGV’s exhibition spaces – in general decorative arts are in lower spaces adjacent to much grander rooms containing paintings and sculptures of
corresponding periods. But the spaces themselves are architecturally boring, as if works of art are now so enfeebled that they cannot compete with the architectural zest served up elsewhere in the building. The curatorial strategy is conservative: old pictures need old-style rooms – coloured walls, parquet floors – almost the way a zoo tries to mock up environmental niches for the displaced animals it contains or a natural history museum shows them stuffed in dioramas. Twentieth-century works – on the top floor – get white surfaces, factory finishes for the floors, some beautifully built freestanding walls, and – the only concession to an outside world from the exhibition spaces – a regular array of square skylights. These are all closed off in the first installation, while the signature zigzag windows at the top of Grounds’ exterior walls are no longer the source of any possible interior illumination.
The new NGV exhibitions are executed with the utmost care and skill, and all the works are placed and lit to look gorgeous. But only occasionally is a visitor confronted with something presented in an unexpected way – and when this happens the timidity of the rest is made plain. In the decorative arts corridor high along one side of the great hall – a Grounds idea that has been recuperated by Bellini – there is a cabinet that contains a beautiful glass chandelier. The viewer sees it close up. It can be stared at now as nobody could have during the period of its provenance – even those who lit it would have looked at it only in the distracted mode of work. It’s a stunning, unexpected encounter that makes the thing something other than it was, something other than a period accessory. Why could there not have been more
moments like this? Isn’t this what curatorship does?
Grounds’ design for the NGV implicitly set up a complicated field of possible experience, with the palazzo type (geometric plan, enfiladed salons) one pole in its organization. Not that the NGV building was without problems. Architecture in Australia’s NGV coverage after its completion in 1968 included two critiques that gave it a very mixed reception, and thirty years of wear and tear and ad hoc changes – and changing expectations – made radical intervention inevitable. Bellini’s surgery has been performed with skill and elan. But it seems to me that the conservative associations of the palazzo model have been played up in the reworking. The dynamic opportunities of the Grounds design, the possibility of putting art works into unexpected relationships – implicitly in connection to a wider world – have been put aside.

