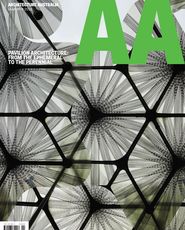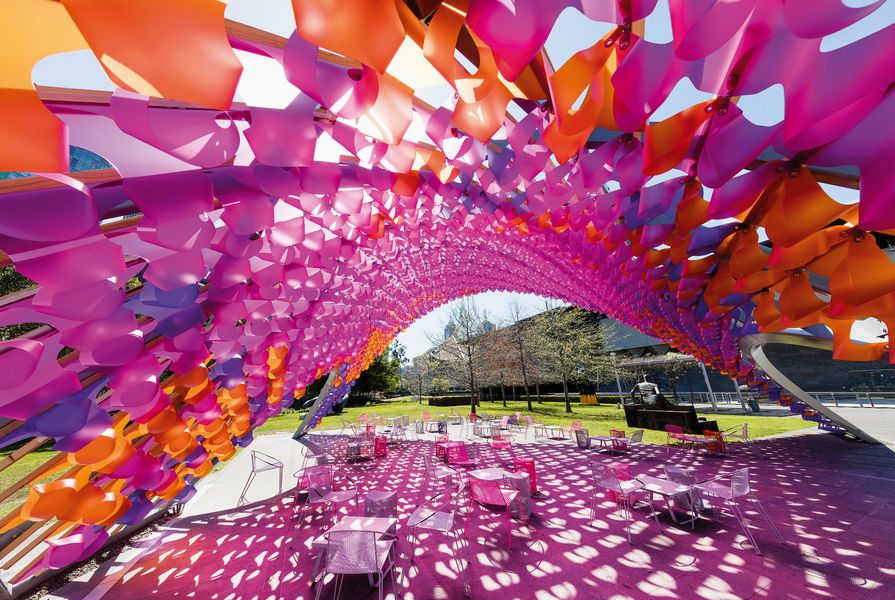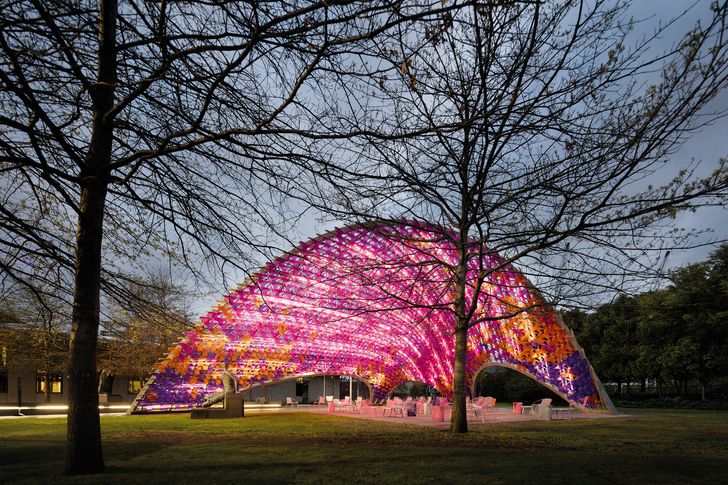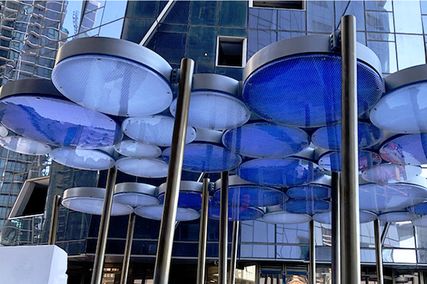More than one thousand pieces of brightly coloured recyclable plastic fixed to the underside of a steel grid shell form the inaugural Summer Architecture Commission at the National Gallery of Victoria (NGV). Designed by John Wardle Architects, the structure channels a heritage of Australian inventiveness and references the advancement of technology over time.
The pavilion’s design was driven by concepts of disassembly and re-use, combining innovative fabrication systems with the ad hoc and handmade.
Image: Courtesy John Wardle Architects
As an architectural type, the pavilion is old: garden pavilions, tea pavilions and gazebos stretch back centuries; sports pavilions and bandstands flourished in the nineteenth century and continue to flourish today, albeit in altered form. Pavilions of another kind were used from the nineteenth century to set national agendas at expositions and, in the first decade of the twentieth century, the idea was taken up in Venice. The exposition pavilions were temporary; the Venice Biennale pavilion presented a model of a permanent structure as a cultural ambassador for a nation. All these forms – permanent, temporary and national – survive today. They were often highly experimental, and today’s cultural pavilions usually showcase some kind of architectural, materials or engineering innovation, providing small insertions into the urban fabric that offer up new possibilities for built form.
In 2000 the Serpentine Gallery in Kensington Gardens, London, inaugurated a commission for a temporary summer pavilion for its lawn, to be designed by a leading architect. The commission plugged into the history of the temporary cultural pavilion and usefully aligned itself with the emerging architectural phenomenon of the pop-up. In 2014, taking inspiration from the Serpentine, Melbourne-based businesswoman and philanthropist Naomi Milgrom established MPavilion, a four-year project that will see four pavilions designed in Melbourne by “outstanding architects.” Situated in Queen Victoria Gardens, adjacent to St Kilda Road and opposite the NGV, MPavilion was launched in 2014 with an innovative design by Sean Godsell – a steel, aluminium and timber structure with walls that opened up to expose the interior to the surrounding gardens. Similarly taking her cue from the garden setting, British architect Amanda Levete designed the 2015 MPavilion as a translucent fibreglass canopy of petal-like elements held aloft on slender columns. Levete, like Godsell, embraced the pavilion’s capacity for innovative technological solutions at a small scale.
The sweeping steel arches of the pavilion are adorned with 1350 hand-folded polypropylene flower-like elements
Image: Courtesy John Wardle Architects
Thus when Tony Ellwood, director of the NGV, announced in 2015 that the NGV would sponsor a Summer Architecture Commission for the garden at NGV International, as an initiative of the NGV’s recently established Department of Contemporary Design and Architecture, he was responding to a lively local and international context. In 2013 the NGV had devised Melbourne Now, a spectacularly popular exhibition dedicated to showcasing Melbourne’s emerging art and design talent. One of the exhibits in Federation Court was Rory Hyde’s small pavilion, Bin Dome, hand-built from hundreds of IKEA bins and curved timber beams encrusted with glued-on plants. Hyde’s inspiration was close at hand: in the mid 1960s, while designing the NGV, Roy Grounds built a geodesic dome on his property near Penders in New South Wales, which, unlike Buckminster Fuller’s scientific model, used timber logs and the lids of old tin garbage bins. Hyde’s dome was a playful homage to the gallery’s architect.
John Wardle won the first commission for the NGV’s summer pavilion and his structure, in the rear garden, is on an axis with Federation Court and Queen Victoria Gardens. Wardle was interested in the scope for innovation that a pavilion might allow and found formal inspiration in the Sidney Myer Music Bowl. Designed in 1956 by Yuncken Freeman Brothers, Griffiths and Simpson, the Music Bowl stands in Kings Domain Gardens, not far from MPavilion. An acoustic shell, it was at the time of its construction a highly innovative form of tensile structure. With this reference in mind but with the possibilities of disassembly and re-use also in play, Wardle and his team devised new ways of thinking about structure. They used the contemporary affordances of 3D modelling and innovative engineering and fabrication systems, combining these with the ad hoc and the handmade. The Summer Architecture Commission pavilion is a lightweight, arched structure of precision-engineered steel. Beneath the steel outer skin is a layer of timber battens to which in turn are fixed 1350 hand-folded polypropylene flower-like elements, brightly coloured in deep pink, purple and orange. Set within a thicket of trees, the structure quietly glows. Henry Moore’s monumental Draped Seated Woman is nimbly incorporated into the design, rather like a guardian of the interior space.
The design of the pavilion references the nearby Sidney Myer Music Bowl, designed in 1956 by Yuncken Freeman Brothers, Griffiths and Simpson.
Image: John Gollings
You approach the pavilion from the Great Hall, across a court and a tiny bridge that spans the narrow moat. From a distance, the pavilion appears to spring from the axis formed by this small but highly formal gesture, its bright colour beckoning from the surrounding grey and green. The colour is important, not only for its floral reference but also for the tribute it pays to Leonard French’s extraordinary ceiling in the Great Hall, the vivid memory of which you carry with you when approaching the pavilion.
While Godsell and Levete responded to the context of Queen Victoria Gardens with open-sided forms, Wardle, like Hyde, found his context in Melbourne’s modernist past. The homage to the Sidney Myer Music Bowl, which was financed by the Sidney Myer Fund and donated by the Myer family to the people of Victoria, is quite apposite, as Kenneth Myer was Chairman of the Victorian Arts Centre during the NGV’s construction in the 1960s. Wardle’s pavilion neatly wraps Melbourne’s modernist heritage in a form that speaks to the new and emerging.
Note: RMIT University was a design partner for the NGV Architecture Commission 2015. Harriet Edquist prepared this review in her personal capacity and the opinions expressed do not necessarily represent those of RMIT University.
Credits
- Project
- NGV Summer Architecture Commission
- Architect
- Wardle
Melbourne, Vic, Australia
- Project Team
- John Wardle, Stefan Mee, Mathew van Kooy, Alex Peck, Adrian Bonaventura
- Consultants
-
Lighting design
Electrolight
Material suppliers Megara (polypropylene), Eyelets Supply Company, Light Project
Shop drawings 3D Structural Solutions (Russell Campbell)
Steel fabrication and building Engineering Directions (David and Andrew Moir)
Structural engineer John Bahoric
- Site Details
-
Location
Melbourne,
Vic,
Australia
- Project Details
-
Status
Built
Category Landscape / urban
Type Culture / arts, Installations
Source

Project
Published online: 12 Oct 2016
Words:
Harriet Edquist
Images:
Courtesy John Wardle Architects,
John Gollings
Issue
Architecture Australia, March 2016























