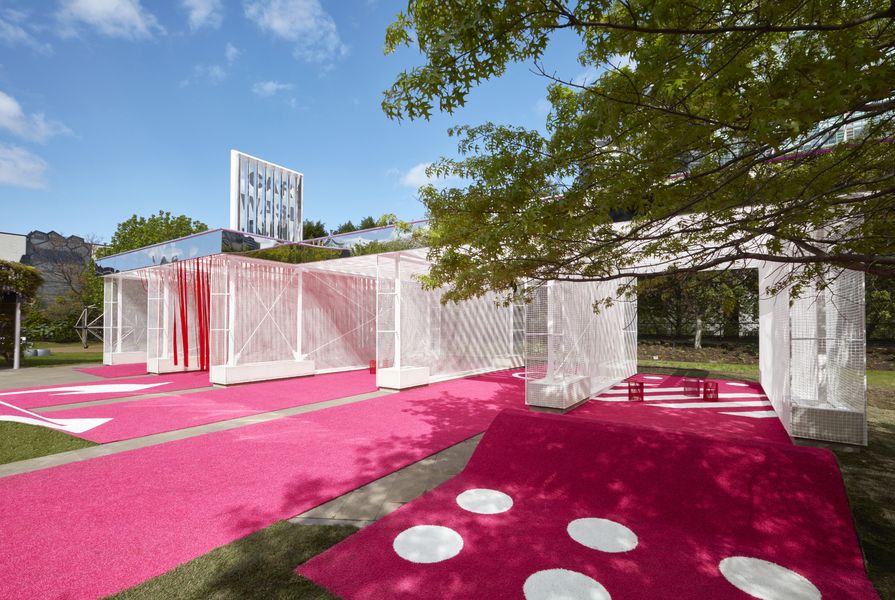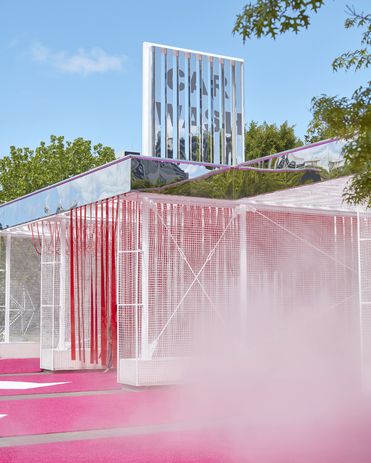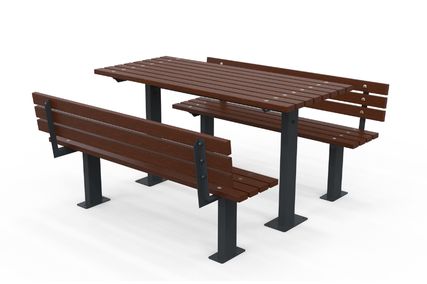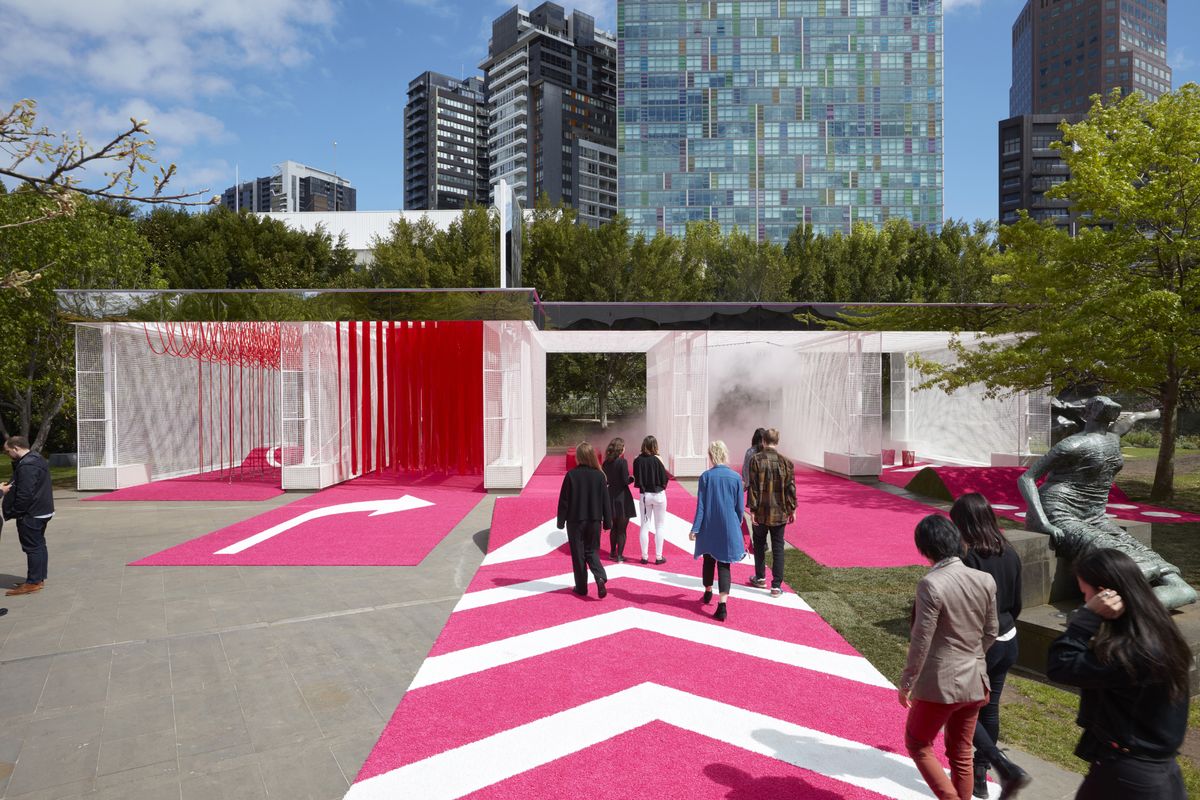The National Gallery of Victoria has unveiled its 2016 Summer Architecture Commission designed by M@ Studio Architects.
The neon pink and white structure, titled Haven’t you always wanted…?, was the winning proposal from a national design competition held by the NGV earlier this year. M@ Studio Architects is an RMIT University-based collaborative comprising architects, academics and students, led by Vivian Mitsogianni, Mark Jacques, and Dean Boothroyd.
The concept for the pavilion was inspired by the suburban carwash, more specifically, an existing car wash in Blackburn, which lends its form to the pavilion. Tony Ellwood, director of the NGV, described the pavilion as a “dreamlike interpretation of the suburban car wash.”
Haven’t you always wanted…? by M@ STUDIO Architects for the 2016 NGV Architecture Commission.
Image: Sean Fennessy
The idea is part of M@ Studio Architects’ ongoing research into the outer suburbs. “A carwash is generally [found] in the suburbs, along the main arterial roads. It’s located out there because it’s where our car-based population is,” said Dean Boothroyd, who is also a principal of NH Architecture. “We think that the typologies that appear along roadsides have a civic dimension in themselves.”
Mark Jacques, urban designer, landscape architect and professor of architecture at RMIT, added, “It’s an exercise in contrast to bring what we think carries the civic in the suburbs to a site that is undeniably civic in the city.”
Haven’t you always wanted…? by M@ STUDIO Architects for the 2016 NGV Architecture Commission.
Image: Sean Fennessy
For Vivian Mitsogianni, deputy dean of architecture and urban design at RMIT, the pavilion is a distillation of her long-standing and ongoing research into “ideas of the uncertain condition and dematerializaton.”
The pavilion is made from a simple steel portal frame, which consists of five bays. The skeleton of the structure is clad in four layers of white cricket netting, which helps the pavilion achieve its dematerialized appearance. In one of the bays, red ropes are fixed between the ceiling and floor. In the adjacent bay, red plastic strips hang from the ceiling, reminiscent of the plastic curtains that hang at the doors of suburban milk bars and fish and chip shops. Neon pink atroturf with white markings lines the floor indicating lanes.
The materials used in the construction of the pavilion are ordinary and off the shelf but as Mitsogianni said, the pavilion represents “the idea of the banal turning into an ornament or something exceptional, beautiful or joyous.”
Haven’t you always wanted…? by M@ STUDIO Architects for the 2016 NGV Architecture Commission.
Image: Sean Fennessy
The pavilion also offers an opportunity for visitors to interact with the structure. “Instead of simply being passive observers of an object, [visitors will be able to] jump on things, climb on things, recline, look up, and have a kind of delirious engagement with this space because it’s really fun,” Jacques said.
Conceptually, the pavilion is part of a lineage of artists’ and architects’ work that focus on the suburbs. “A number of people have said it’s like Howard Arkley’s work or something like that,” Boothroyd. “Architecture’s had that lineage too. It started with Edmond and Corrigan and followed through with the likes of ARM.”
Ewan McEoin, senior curator of contemporary design and architecture at the NGV said, “Through the work [of the 2016 Summer Architecture Commission], we can ask questions about suburbia, questions about the relationships around architecture, contemporary art and visual culture. It allows us to ask a question about why are architects preoccupied by the city? And why, generally, the suburb is looked down upon by architects?
“It also questions how has modernism impacted the outer suburbs? The systems of modernism have been absorbed by non-architects to form this utilitarian infrastructure in the suburbs,” he continued.
“We were really happy with this as a winning proposal because it’s visually arresting, wonderfully accessible for kids and families. That’s really sensational.”
The 2016 Summer Architecture Commission will be on display from 14 October 2016 until April 2017.


























