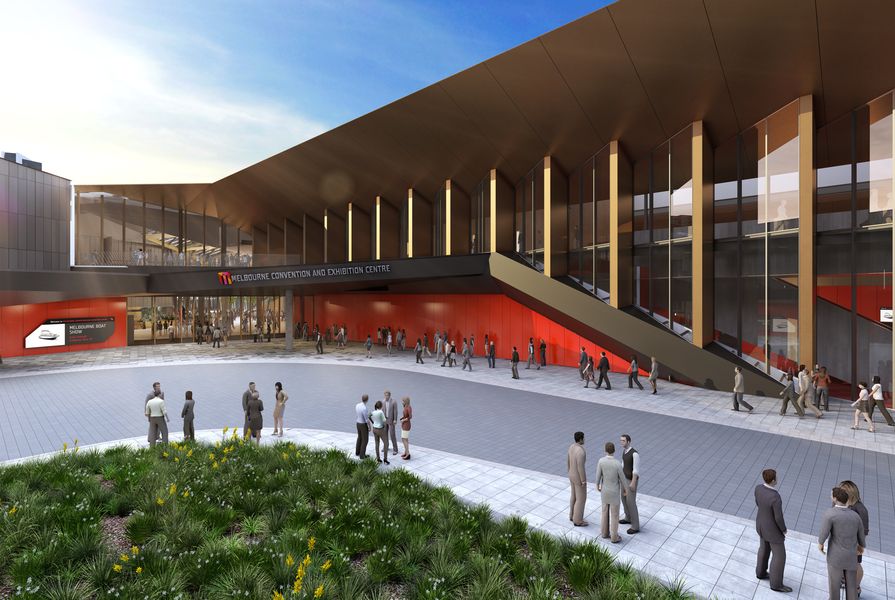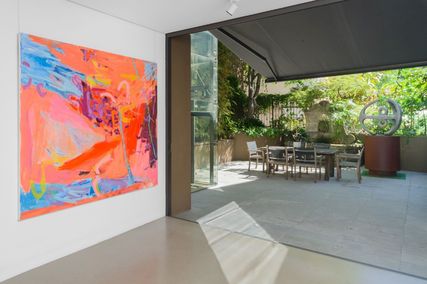The Victorian government has unveiled the design of a major expansion of the Melbourne Convention and Exhibition Centre (MCEC) designed by NH Architecture and Woods Bagot.
The existing Melbourne Convention Centre was designed by NH Architecture and Woods Bagot, completed in 2009. The expansion will be sited on an existing car park, located between the existing Melbourne Exhibition Centre, designed by Denton Corker Marshall and opened in 1996, and the South Wharf DFO shopping centre.
The expansion of the Melbourne Convention and Exhibition Centre by NH Architecture and Woods Bagot.
Image: Courtesy MCEC
The expansion includes a 20,000-square metre flexible, multi-purpose event space as well as new exhibition halls, meeting rooms and banquet halls. It will be integrated with the existing exhibition centre, increasing its total size to 70,000 square metres. The existing column-less exhibition space in the centre, which spans 30,000 square metres, is already the largest in the southern hemisphere.
The expansion of the Melbourne Convention and Exhibition Centre by NH Architecture and Woods Bagot also includes a new hotel tower.
The redevelopment of MCEC will also include a new 20-storey hotel tower, also designed by NH Architecture and Woods Bagot. The tower will sit atop a six-storey car park podium.
The design of the expansion will hinge on a central “hub”, which will stitch together the three buildings – the existing exhibition centre, existing convention centre and new expansion. The hub will act as a centralized entry point to the three buildings.
“There’s a feeling with building this final section that we can actually create a central hub space which is key to the wayfinding strategy of the precinct,” said Hamish Lyon, director of architecture and design at NH Architecture. “So the idea of the hub is to create a centralized, social space – a meet-an- greet space – to arrive at.
“From another architectural point of view, the hub is going to be an indoor-outdoor kind of space, with access to an outdoor courtyard. There’s definitely a trend in conventions that people want to have fully catered foyer spaces.”
A glass-enclosed bridge will link the car park podium of the hotel with South Wharf DFO. The expansion will also include alterations to the public realm including 24-hour pedestrian access across the site and enhancements to bicycle paths in the area. “The project is going to complete all the pedestrian links and lane connections across the site,” Lyons said.
In a report to the state government, the City of Melbourne’s City Design team, headed by Rob Adams, raised concerns about design of public realm in the proposal. “The inter-building spatial and formal relationships between existing and proposed structures would benefit from further design consideration to improve the public realm proposal and provide a more sensitive architectural outcome through articulation and spacing of forms, while meeting the objectives of the brief,” the team said.
But Lyon said the design of the public realm is a significant improvement on the existing conditions. “[It will] make it a much more fully activated and animated experience,” he said. “At the moment […] you hit the big car park and that’s pretty boring.”
The Victorian government announced plans for the expansion in the 2015-16 state budget, providing $205 million for the project. Preliminary works have begun and construction due to be completed in early 2018.























