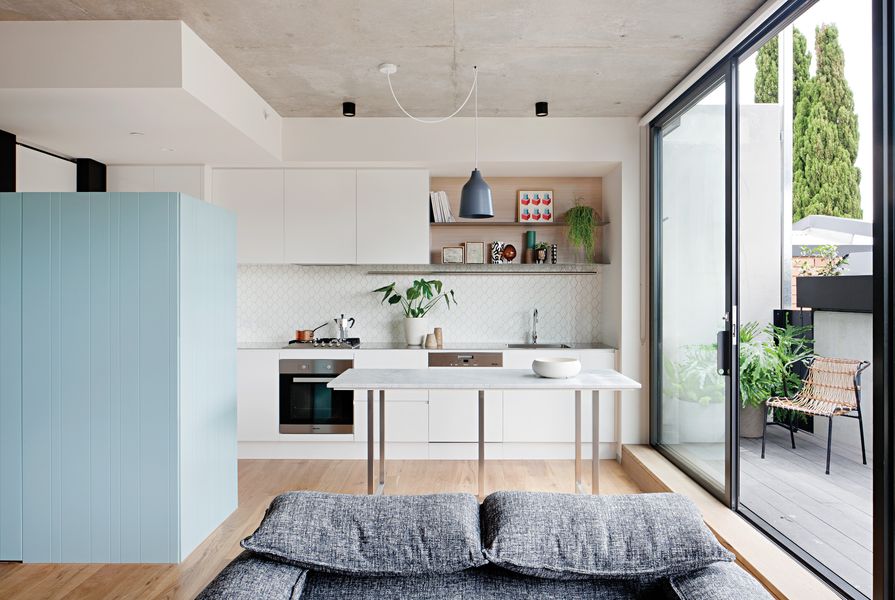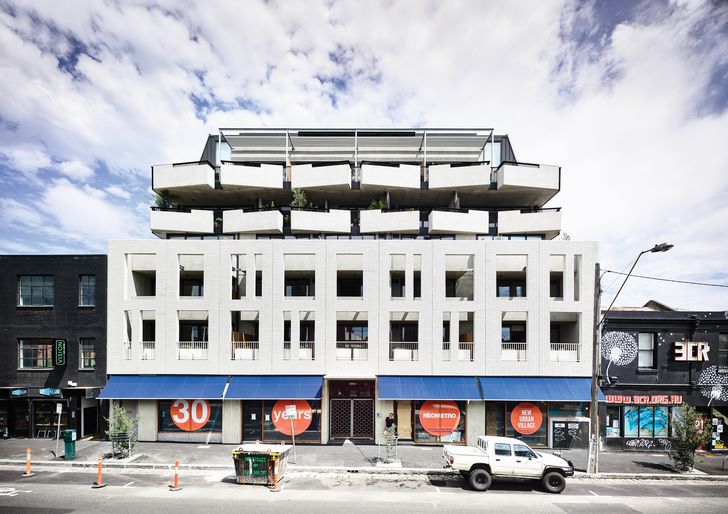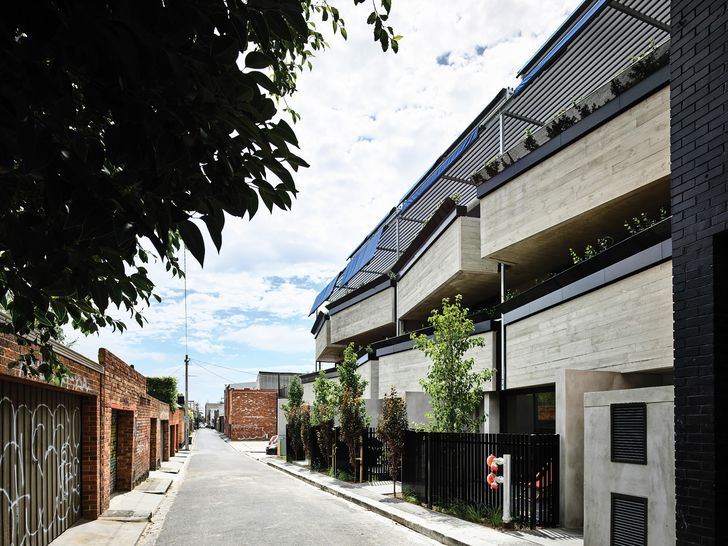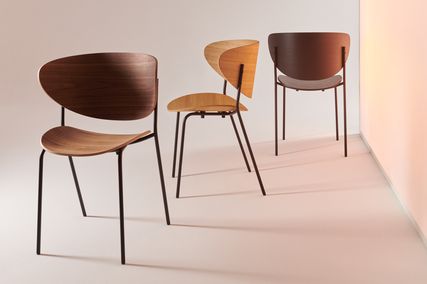There’s a wonderful grittiness to Melbourne’s Smith Street that’s gently resisting its gentrification. That’s not to say that locals don’t appreciate the latest cafes, restaurants and bars, nor is anyone complaining about the blocks of popular factory outlets. If this boundary between the suburbs of Fitzroy and Collingwood proves anything, it’s that old and new can happily coexist, which makes for a colourful neighbourhood. It may never be as trendy as nearby Brunswick Street or as achingly hip as intersecting Gertrude Street, but that works. It’s little wonder new businesses want to move in and they’re doing so with respect for the existing character.
A modest concrete and brick facade renders the apartment sympathetic, despite its height.
Image: Derek Swalwell
Developers have also been quick to identify opportunities for growth. And one of Melbourne’s best is seeking to reactivate the southernmost tip of Smith Street – the so-called neglected end, which the #86 tram bypasses as it turns right onto Gertrude Street. Neometro’s Nine Smith Street, designed in collaboration with MA Architects, is located on the street’s Fitzroy side. This confident multi-use development towers seven levels high, yet a modest concrete and brick facade renders it completely sympathetic to its mostly one- and two-storey neighbours.
The new structure’s generously sized site, which abuts Little Smith Street at the rear, initially posed a challenge for the developer. “If apartments are too deep you end up with bad outcomes, like no natural light or ventilation,” says Lochlan Sinclair, Neometro’s design manager. “So we decided to split the development and arrange it as two buildings joined by a staircase at one end and a lift at the other.” The resulting central courtyard serves as an unorthodox lobby, while most importantly resolving the massing issue. Consequently, ground-floor tenancies and every one of the forty-one one-, two- and three-bedroom apartments have a dual aspect and cross-ventilation, proving that simple passive design principles don’t need to be overlooked in projects of this scale.
White walls, concrete ceilings and timber floors contribute to a restrained but elegant character. Artwork: Brooke Holm.
Image: Shannon McGrath
Bedrooms also face the courtyard and living areas face their respective street and in this regard, this second-level residence seen in the photographs (on the Little Smith Street side) is typical of the two-bedroom abodes. In designing the interiors the architects were well aware that apartments are becoming more of a long-term living option and accordingly made the compact spaces work as hard as possible.
“In smaller apartments we believe zoning is critical, to define use and provide separation for occupants,” says MA Architects principal Karen Alcock.
“There is a separate entry and the bedrooms and bathroom are accessed off a small corridor/ante-space. We find that this helps with acoustics and allows living rooms to be kept open and free from doors.” Karen said the entry also creates a sense of formality in the apartments that is reminiscent of traditional houses.
A central courtyard serves as a lobby and provides greenery, light and ventilation.
Image: Derek Swalwell
This layout serves to inject a generous sense of spatiality into this typical eighty-square-metre apartment, yet allows for privacy should anyone wish to retreat. It’s good common design sense and it follows that the kitchen, dining and lounge are open plan. However, these living areas are hardly simplistic as they express a conceptual rigour not often found in such modestly sized dwellings.
A service pod housing the fridge, pantry and extra storage space is a clever device used by the architects to essentially zone the open plan. It provides little niches that make for increased functionality and even allows for a small study, a commonly requested feature in any type of new home these days. “We didn’t take the service pod to the ceiling, so it gives people the opportunity to put things on top too,” says Karen. “And that also means that it doesn’t close the space, so it’s actually doing quite a lot.” Visually, the pod translates as a piece of inbuilt furniture and its blue finish adds an unexpected flourish to an otherwise neutral scheme.
The restrained yet elegant materiality of the apartment is characterized by white walls, kitchen joinery and bulkheads, timber flooring and a concrete ceiling. “Interiors haven’t been overdesigned,” notes Lochlan. “It’s all about providing a suitable backdrop so residents can introduce their own style, while ensuring that the material palette still has character and longevity.” The in situ concrete also evokes a modern industrial warehouse vibe and lends the development greater cohesion by extending the outside’s robust material palette indoors. Interestingly, the apartment’s off-form concrete balcony is part of the wavelike Little Smith Street facade, which serves to reduce the building’s mass and soften its presence in the narrow laneway.
The apartments have been tailored to their context, with street-level interaction a priority.
Image: Derek Swalwell
The developer and the architects have refined the apartment typology to deliver a stylish high-end offering. Features like the service pod are a point of difference, whereas the courtyard promotes social connection and a sense of community among residents and occupants of the commercial tenancies. Nine Smith Street is a success at the micro level and only time will tell whether the development fulfils its macro ambitions and enlivens that part of the street. It certainly adds architectural integrity to an already rich urban tapestry and, above all else, makes small-footprint living within inner-city Melbourne look incredibly appealing.
Products and materials
- External walls
- Precast board-marked concrete.
- Internal walls
- Plasterboard with feature panel walls.
- Windows and doors
- Aluminium windows in black powdercoat.
- Flooring
- Stone and porcelain tiles; engineered oak flooring; wool carpet.
- Lighting
- Feature track and wall lighting; surface-mounted and recessed LED downlights .
- Kitchen
- Stainless steel and marble benchtops; Miele appliances; Phoenix mixer taps.
- Bathroom
- Phoenix mixer taps, shower mixer, rail and handset; Duravit ceramic handbasin.
- Heating and cooling
- Insail external awnings.
- External elements
- Bluestone tiles; composite decking.
- Other
- Timber seating in lower-ground common area; stainless steel wires for crawler plants; powdercoated metal privacy screens with cedar battens dividing apartments.
Credits
- Project
- Nine Smith Street
- Architect
- MA and Co Architects
Melbourne, Vic, Australia
- Project Team
- MA Architects: Karen Alcock, Clare McAllister, Maria Danos, David Ruane, Ben Schmideg, Wendy Chen, Jack Tu, David Carroll, Neometro: Jeff Provan, Gus Dalheimer, Simon Lewin, Neil McLennan
- Developer
- Neometro
Melbourne, Vic, Australia
- Consultants
-
Builder
Neocon 4
Engineer Webber Design, Fryda Dorne & Associates
Landscape architect Oculus Landscape Architecture & Urban Design
- Site Details
-
Location
Melbourne,
Vic,
Australia
Site type Suburban
Site area 1100 m2
Building area 3800 m2
- Project Details
-
Status
Built
Design, documentation 16 months
Construction 18 months
Category Residential
Type Apartments
Source
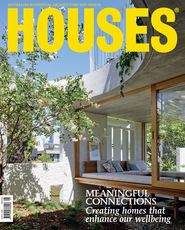
Project
Published online: 16 Jan 2018
Words:
Leanne Amodeo
Images:
Derek Swalwell,
Shannon McGrath
Issue
Houses, October 2017

