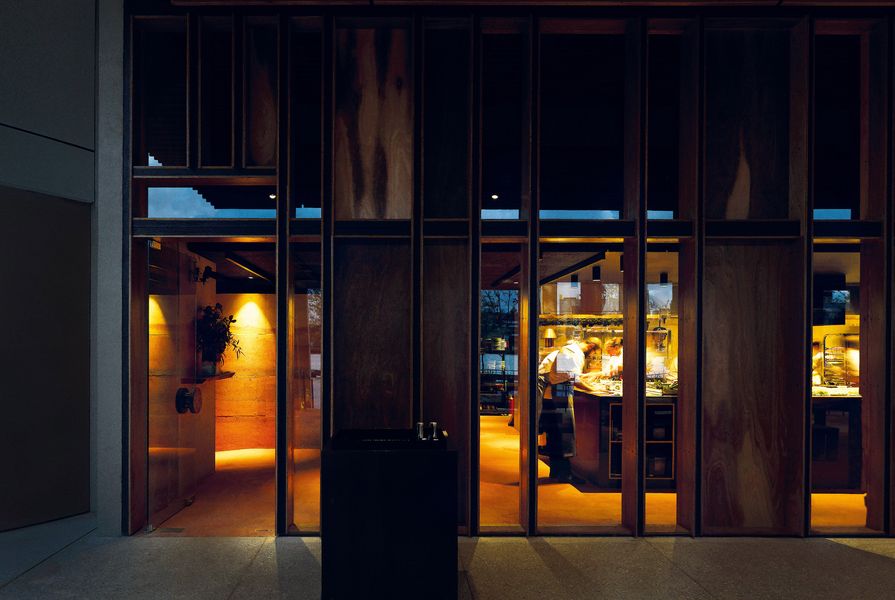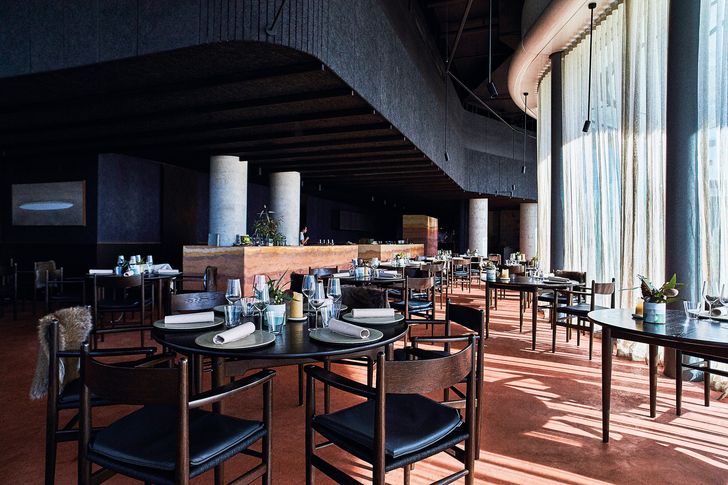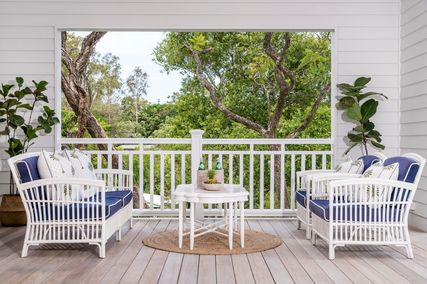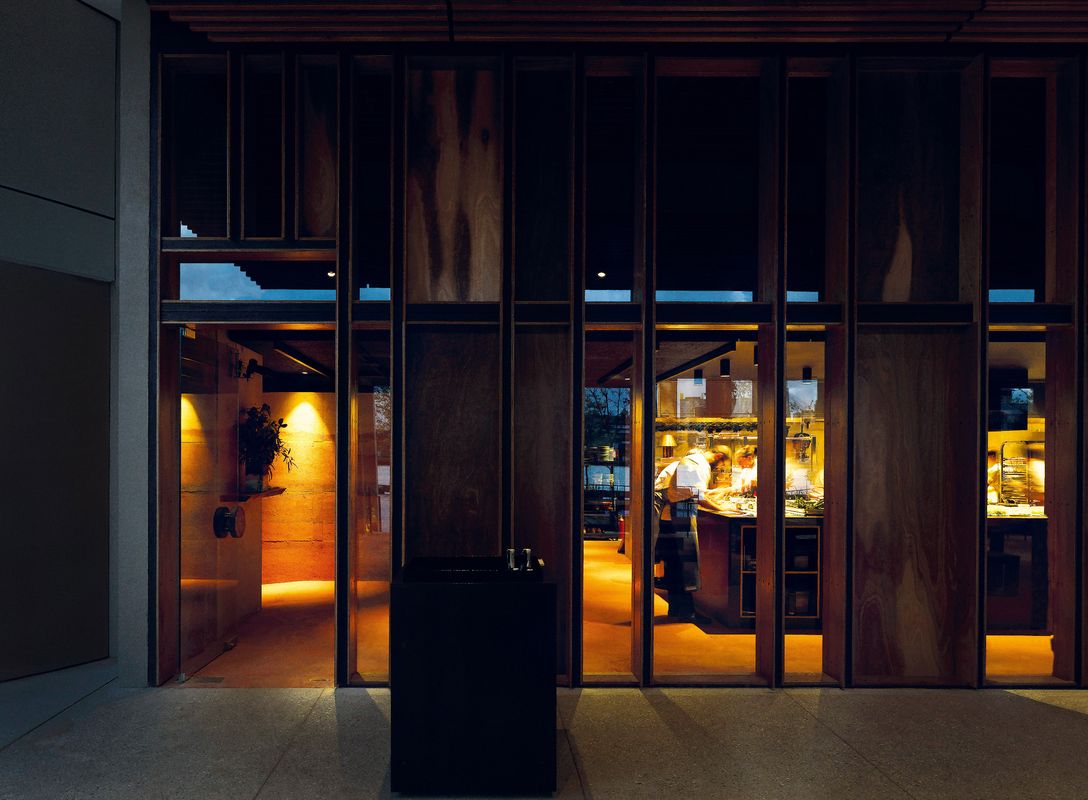This is a story about a space in Sydney that the best restaurant in the world inhabited for ten weeks during the summer and autumn of 2016. It catered to 5,500 sittings, all met with wonderful reviews. The food will not be mentioned in this article … at least not until the end of the story.
Wandering through Barangaroo to meet Adele Winteridge and Dhiren Das of Foolscap Studio, the designers responsible for the Noma Australia pop-up space, I start thinking about the puzzle this project must have posed: how does an Australian design studio provide an environment for a Danish hospitality team to interpret Australian ingredients? Chef René Redzepi and his Noma team clearly have an idea of how they see Australia and how they want to explore and present their findings on the plate. We know he is one of the greatest chefs walking the planet, but this project wasn’t just about providing an inspired space to eat.
A Danish ethos, or at least what I imagine it to be, seems to sit so comfortably with Sydney. It is influenced by place, it is (largely) ethical, and it is materially aware. Indeed it could be said that without Scandinavia, the best of Australian Architecture (deliberate capitals) would be quite different. An argument could easily be mounted that our countries share many design sensibilities.
A long, low wall of adobe ran through the dining space. It was made from different coloured sands from New South Wales. Artwork: Dam2 by William Delafield Cook.
Image: Jason Loucas
Foolscap, with architectural collaborators Lend Lease, tapped straight into these sensibilities in the Noma pop-up, taking the imagined and giving it substance. The space exuded material awareness. A frontispiece wall of layered adobe that used different coloured sands from New South Wales stood sentinel to the gastronomic experience beyond. Winteridge dubbed it “the Instagram wall” as it was the spot where countless people “selfied up” in the ten weeks the pop-up was open. Diners were then shifted left to an intimate dining space that accommodated about fifty people. To the right was the kitchen, where ninety or so staff turned out the amazing for those lucky enough to have had a sitting. It was an open kitchen located just in the field of view of diners, also open for inspection on a trip to the loo.
The dining space itself was effective and refined. A long, low wall of adobe ran through the dining space, defining a service and prep bar and separating the dining space from the service areas behind it. Behind the adobe wall, a subtly detailed wall with a brass midrail and LED strip lighting created an analogous effect along the eastern edge of the space, reminiscent of a sunrise or a Tim Storrier fire painting. The sunrise analogy is exactly what Foolscap Studio intended – the sun rising in the east and then, as the evening dinner sitting rolled on, the sunset rolling in through the west-facing glazing, and the late summer daylight bouncing across the harbour water before setting behind the city beyond.
The dining space accommodated about fifty people per sitting.
Image: Jason Loucas
The tables themselves were stage sets for the food. Each was simply lit by a single downlight. The specially commissioned earthen-ware crockery by local ceramicists Paul Davis and Jacqueline Clayton was delightful in itself, and a perfect entablature for the real star of the show, the food. The seating too was recessive, in deep-stained Carl Hansen chairs with wallaby fur throws, adding a touch of luxurious sophistication to the space. Strategically placed artworks by William Delafield Cook, specially commissioned for the pop-up, completed the setting.
A subplot to Noma Australia is that while it showcased Australian ingredients, it was also a vehicle to showcase Denmark. Apart from the brilliance of the Noma team in the kitchen, Danish designs, such as Kvadrat fabric curtains, Troldtekt sound attenuation, Scanpan kitchenware and the aforementioned Carl Hansen furniture, all featured in the space.
I can’t help noticing that on some level there were similarities with a certain young Danish architect who tried to imagine Australia from afar some fifty-odd years ago. The Australian-Danish Gaze is such a powerful force that the imaginings of that young Danish architect have actually become a critically entwined symbol of how we define ourselves today. No doubt the brief time that the Noma team spent in Sydney will also generate its own feedback loop that will influence our local chefs for some time to come.
And for the record, I did eat at Noma – I was offered a biscuit that was baked especially for the Noma team by a fan of the restaurant who just wanted to give them something in appreciation of their work over the years. The biscuit was awesome.
Products and materials
- Walls and ceilings
- Whirlwind textured wall finish by Maharam. Custom rammed earth walls. Walls in dining room and kitchen painted in Dulux ‘Klavier.’ Troldtekt acoustic panelling to ceiling.
- Windows
- Kosmos 2 drapery to windows from Kvadrat.
- Flooring
- Custom-designed, hand-trowelled render flooring.
- Lighting
- Architectural lighting by Light Project. Blackjack table lamp from Toss B.
- Furniture
- CH37 chair and custom-designed dining room tables by Carl Hansen.
- Other
- Concrete vessels by Studio Twocan. Custom-designed tableware by Paul Davis and Jacqueline Clayton. Custom-desigend Kanmantoo Bluestone door handles. Floral arrangements by Joost Bakker. Dam2 artwork by William Delafield Cook.
Credits
- Project
- Noma Australia
- Design practice
- Foolscap Studio
Melbourne, Vic, Australia
- Project Team
- Adele Winteridge, Kathrin Wheib, Dhiren Das, Emily Gillis
- Architectural collaborator
- Lendlease
Australia
- Consultants
-
Builder and project manager
Promena Projects
Lighting Light Project
- Site Details
-
Location
Sydney,
NSW,
Australia
Site type Urban
- Project Details
-
Status
Built
Design, documentation 5 months
Construction 3 months
Category Hospitality, Interiors
Type Restaurants
Source
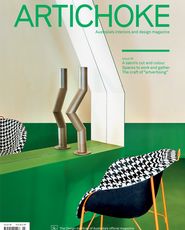
Project
Published online: 21 Dec 2016
Words:
David Welsh
Images:
Jason Loucas
Issue
Artichoke, September 2016

