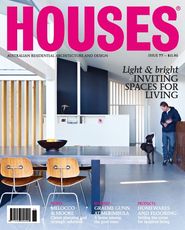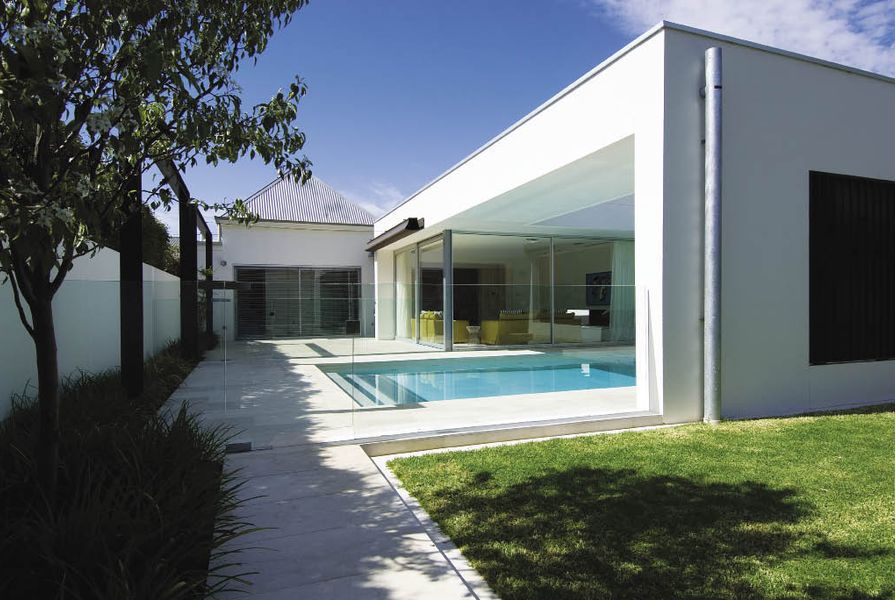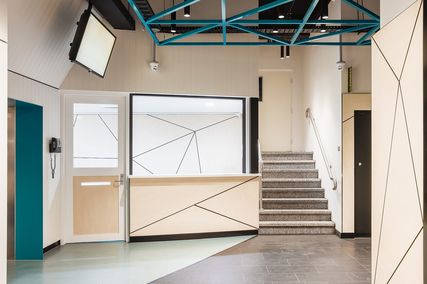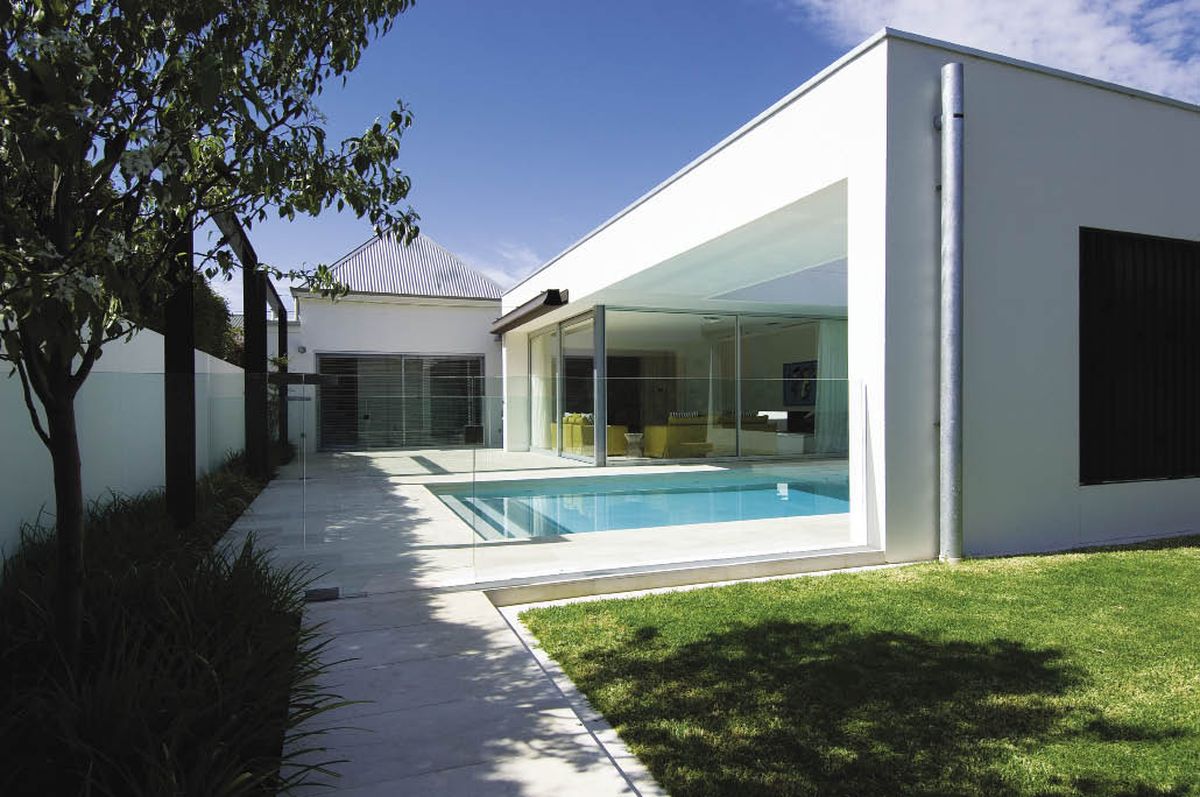With a brief to house an impressive collection of contemporary artwork, it would be tempting to design a house that is more art gallery than home, but this has not been the case in the renovation and extension of this villa in North Adelaide. Dimitty Andersen Architects, landscape architect Taylor Cullity Lethlean and design firm Nexus Designs were brought together by the owner, who had previously worked with each of them on separate projects. The mutually respectful team created a series of elegant indoor and outdoor spaces as backdrops and frames for the owner’s eclectic artwork collection.
A reductionist rectilinear addition seamlessly abuts the upgraded existing villa. The original house comprises three bedrooms, a study, and a formal lounge area and library that doubled in size with the removal of their dividing wall. The extension consists of three areas: a kitchen/laundry/dining space; the living room and adjacent terrace; and a semi-enclosed pool. All three embrace the Corbusian notion of white, light space. The updated bathroom connects the old house with the new addition. It is infused with the quiet restraint throughout and the successful union of Victorian with modern. Formal landscaping replicates the architectonic device of structured realms that compartmentalize the site.
The living room looks out onto the outdoor pool “room” and beyond into the garden.
Image: Sam Noonan
A series of subtle strategies prevents the house from becoming a spot-lit gallery. One of the difficulties in providing wall and floor space for large artworks is that the predilection for light-filled rooms in contemporary residential design often limits wall surface and the integration of flexible lighting systems. However, here abundant natural light enters the interiors through enlarged and filtered openings in both the original part of the house and the new addition. At night, spaces are lit artificially by gleaming pendant fittings.
From the street, the formality of the Victorian facade is echoed in a contemporary grid of white crepe myrtles standing to attention behind a clipped hedge. Walled gardens of evergreen hedges at varying heights around the site provide a consistent backdrop for sculptured works, whether artistic, architectural or botanical. At the very end of the site, beds of aromatic herbaceous plants recall the heritage of Victorian kitchen gardens.
From the street, the formality of the Victorian facade is echoed by a series of white crepe myrtles behind a manicured hedge.
Image: Sam Noonan
Along the gravel drive, a series of manicured lilly pilly hedges mischievously vary in north-south and east-west orientation and lead the visitor to a walled enclosure which delimits old from new. Public is separated from private by a magnificent, Carlo Scarpa-like pivoting metal gate, 2.7 metres high, beyond which lines of bamboo are planted along the side boundary. These vertical stands were the inspiration for Dimitty’s striking black aluminium side doors. Their elegant grilles, braced with fine plates, shift subtly in orientation, vertically and horizontally. Backed with mesh, they act as over-scaled flyscreens and, with the introduction of window shutters, allow for cross-ventilation and assist with thermal stability throughout. The pool enclosure incorporates the same screen design, which not only serves as a safety barrier but also provides a filtered edge and casts dynamic shadows onto the limestone paving and water. Above the pool and courtyard are concertinaed canopies, which, when drawn for shade along tensioned cables, form gentle scallops that soften the strict modernist lines.
In the kitchen, seamless white built-in elements run perpendicular to each other and neatly conceal the utilities. Opposite the cooking area and dividing the dining space, a powerful metal-framed island bench crouches on splayed legs, topped with highly figured black Portoro marble. It’s the dominant element in the new addition and reinforces the crisp black-and-white, light-and-dark theme which is repeated confidently in the bedrooms and study.
The white, rectilinear addition to the rear seamlessly abuts the existing house.
Image: Sam Noonan
While the actual scale of the new rooms appears modest on plan, lofty ceilings and a pristine palette provide an elegant and generous volume. Internally, vestiges of the Victorian era were stripped away to create an unadorned canvas for the artwork and mid-century furniture. In each internal and external realm there are sets of deliberate frames - constructed as part of the design and/or created from soft filters such as unlined curtains or deciduous trees. All are set against a neutral or natural background that simultaneously showcases both the artwork and the evergreen architectural landscape.
There is a sense of clarity and instinctive rightness about the design of this house and garden. The growing art collection is certainly central, but this place also houses what the owner describes as “a floating population of relatives” and, most importantly, grandchildren. Tactile pieces, such as Tim Stirling’s fragile paperclip sheath, which rests on a low white plinth in the centre of the new extension, invite little fingers to play. Each room and outside realm complements the others, while encouraging individuality to surface. As testament to the success of the collaboration between client, architects and designers, the house was awarded commendations in the Residential Architecture - Houses and Interior Architecture categories by the South Australian Chapter of the Australian Institute of Architects in 2009.
Products and materials
- External walls
- Rendered masonry, painted Dulux ‘Natural White’.
- Internal walls
- Flushed plasterboard, painted Dulux ‘Natural White’.
- Windows
- Capral 400 Series natural anodized aluminium frames from Aluminium Commercial Windows; Prestige shutters, painted timber; Vental natural aluminium external louvred blinds; Nexus Designs sheer and velvet curtains.
- Flooring
- Existing timber floors, painted Dulux ‘Russian Toffee’; Attica Tiles Saltino Capri limestone tiles.
- Lighting
- Gamma Illumination; Artemide uplights.
- Kitchen
- Liebherr fridge; Siemens oven, cooktop, steamer; Qasair rangehood; CaesarStone benchtops and splashback in ‘Snow’; satin 2-pac joinery, Dulux ‘Natural White’; Potoro marble island benchtop from Marble and Cement.
- Bathroom
- Attica Tiles Pietra Marron honed limestone large-format tiles; Vola basin mixer with fixed spout and shower mixer; Hansa Rain ceiling shower; Corian custom shelf; Duravit Vero basin and Starck 3 toilet; Alessi freestanding bath.
- External elements
- Saltino Capri limestone paving and pool coping from Attica Tiles; Academy Tiles glazed rectangular mosaic pool tiles; custom designed solid aluminium pool screens.
- Other
- Interior fittings and fixtures by Nexus Designs.
Credits
- Project
- North Adelaide Residence
- Architect
- Dimitty Andersen Architects
Adelaide, Adelaide, SA, Australia
- Project Team
- Dimitty Andersen, Sonia Simpfendorfer, Harley Anstee, Danielle Midalia, Kate Cullity, Grace Lin, Kylie Basley (nee Hales), Ying Qian, Armelle Bachelet
- Consultants
-
Builder
Liberali Constructions
Engineer CRW Consulting Engineers
Interior design Nexus Designs
Joinery Adelaide Architectural Joinery
Landscape architect TCL
Outdoor furniture design Khai Liew Design
Outdoor lighting Lighting Partners Australia
Services engineer Secon Australia
Soil management Pro Ag Consulting
Water management Aquatek
- Site Details
-
Location
North Adelaide,
SA,
Australia
Site type Suburban
Site area 987 m2
Building area 285 m2
- Project Details
-
Status
Built
Design, documentation 12 months
Construction 9 months
Category Residential
Type New houses
Source

Project
Published online: 1 Dec 2010
Words:
Jane Lawrence
Images:
Ben Wrigley,
Grant Hancock,
Sam Noonan
Issue
Houses, December 2010




























