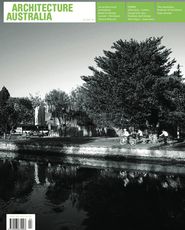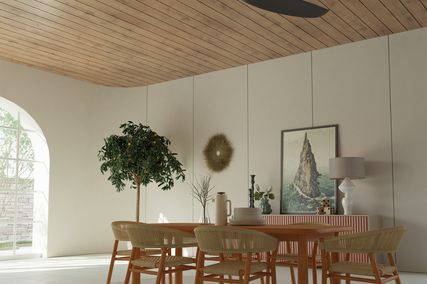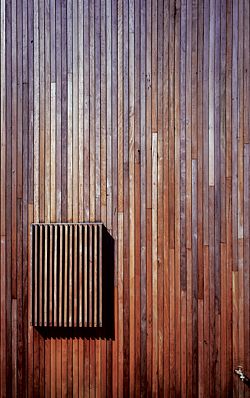
Detail of the “shimmering timber veil” of vertical spotted gum, which clads the house. Image: Brett Boardman
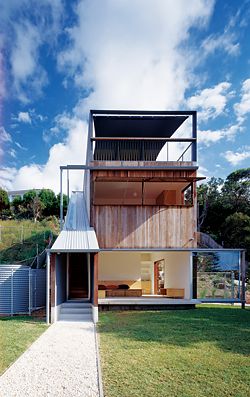
Front elevation. Although set back against a hill, every level of the house engages with the street in some way. Image: Brett Boardman
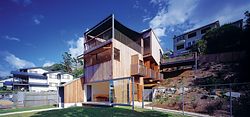
View from the north-east. Unlike its neighbours, the house is pushed up the hill at the rear of the site. The glazed lower level forms a “gallery” to the “oval” surrounded by a cyclone wire fence. Image: Brett Boardman
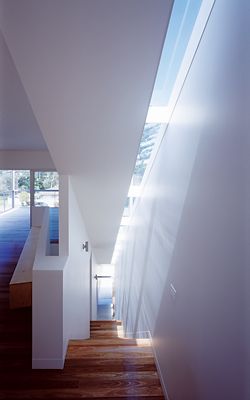
Looking down the straight single stair, which forms a spine on the building’s north-west edge. Image: Brett Boardman
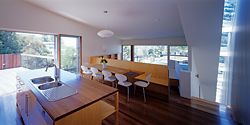
Overview of the living spaces and terrace of the upper level, with views of the tree canopy and surrounding district. Image: Brett Boardman
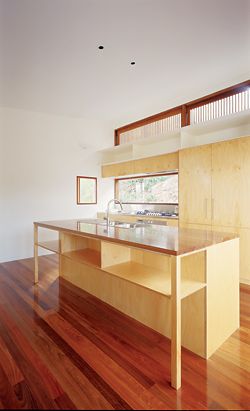
Detail of the kitchen cabinetry, which relates to built-in furniture throughout the house. Image: Brett Boardman
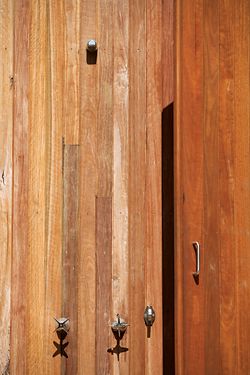
The outdoor shower. Image: Brett Boardman
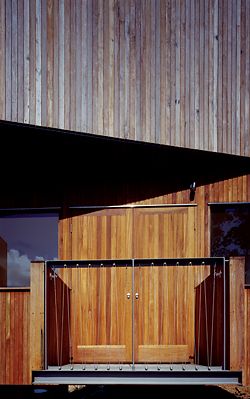
One of three balconies that open off the mid-level bedrooms. Image: Brett Boardman
Any architect designing a house in current times faces an inconvenient truth, though rather like the melting ice caps, it’s easy to ignore. The house is an outdated paradigm, broadly speaking, an anachronism. On the one hand Australian residential architecture, in particular the single family house, is internationally recognized and lauded, and for most small and emerging architectural firms the form still provides their “bread and butter”. On the other hand economic, social and environmental factors conspire to make the type increasingly irrelevant. Does the architect confront this issue or ignore it? For many the joy of the house remains in its potential for material and formal experimentation through detail, structure and skin. The results are often compelling in their mastery and finesse, but the question of relevance remains.
One way around this malaise is to use the project of the house to critically engage not just with the detail, but with the diagram, to explore ideas about housing more generally, and by extension about the city and civic space, through the medium of a small constituent part. In keeping with other recent projects such as the Five Dock House and their winning Think Brick design competition entry, this latest project by Neeson Murcutt, a weekender at North Avoca on the New South Wales Central Coast, is emblematic of this approach.
There were a number of critical starting points for the design. The land and original fibro cottage are set within a typical low-density beachside suburb. Though only minutes from the sea, one could be anywhere. As such, the suburban grain and material qualities form the prevailing context. The site itself and those alongside it are level along the street, with a steep hill at the rear. Past economic expediency means that most houses have been built on the level land, leaving large hilly back gardens. Additionally, the topography of the hill creates a strong secondary geometry across the site, set oblique to the primary geometry of the fence lines and street itself. Interestingly for the architects, the clients approached them with the idea of what became known as an “intergenerational house”, a single place where their widely dispersed extended family could gather and stay during holidays and time off. The clients also brought to the project an interest in the use of timber and built-in furniture, fondly remembered by one of them from the Modernist-era house in Castlecrag where she grew up.
The design evolved from the simple diagrammatic inversion of flipping the house and garden. In contrast to its neighbours the house is pushed to the back of the site, and consequently up the hill, leaving the level ground at the street-front clear. In keeping with the requirements of the program and context, this level land is then given over to a playing field – an “oval”, which is circumscribed, in reference to the surrounding vernacular, by a cyclone wire fence (to become overgrown with vines in time). The house is then arranged over three levels that terrace up the hill. Planning is simple. Circulation and service spaces are pushed to the west, including a single expressed stair. A layer of small bedrooms in the middle is flanked vertically by an open-plan living area and terraces on top and by a small, self-contained studio on the ground floor. Bedrooms are minimal but hospitable. Each has a small east-facing balcony, a built-in bed that can be configured as a double or two singles, and a low bench, just wide enough for a couple of bags. Here, as elsewhere in the house, a language of simple plywood built-in furniture has been used. Responding to the dual geometries of the site, the house cracks open on the top level and rotates out to the east, allowing light down into circulation spaces below. Overall, the vertical arrangement improves access to sea breezes and views and allows for a generous garden on both the front and eastern sides of the site. The whole building is clad in a shimmering timber veil, slim slats of vertically running spotted gum, that open and shut down depending on aspect, privacy and weather.
Throughout the building ideas of formal and material ambiguity have been quite consciously explored. Thus the directness and legibility of the planning runs in contrast to the abstraction of the facades, particularly that of the more closed western facade, which is delightfully mute. Similarly, the height of the front fencing is offset by its transparency and by the line of the entry path, which passes straight through it like a ghost through a wall. This counterpoint is perhaps most evident in the relationship of the house to the street. While the built form is physically distanced, its internal and landscape planning engage the street at every level. In addition to the open front garden, the ground floor is fully glazed. Slightly raised, with large sliding glass doors, it is designed as a form of spectators’ “gallery” opening out onto the garden “oval”. As the architects point out, each level provides a new perspective, with the mid floor offering the streetscape outlook and the top floor tree canopy and district views.
Though thoughtfully and elegantly made, the house also provides an example of how the advantages of the private dwelling can co-exist with the changing social and economic realities of the extended family. The shared environment operates in some respects as a small private hotel, allowing for a generosity of communal facilities, with a maximum of beds in a minimum of space. It also, through its siting, provides a critical alternative to the existing typology, maximizing the inhabitation of private space in a manner that enhances rather than detracts from the public realm.
Looking back down the streets of North Avoca, it occurs to me that if this house were a person she’d be a small child in her best frock. She is carefully and lovingly dressed but somewhat wayward. She sits akimbo, her right leg forward and her fingers outstretched, as if she might at any moment forget herself and go running off down the street and into the sea.
Credits
- Project
- North Avoca House
- Architect
- Neeson Murcutt Architects
Sydney, NSW, Australia
- Project Team
- Nicholas Murcutt, Rachel Neeson, Andrew Burns
- Consultants
-
Builder
Cochran Constructions
Structural engineer Randall Jones and Associates
- Site Details
-
Location
North Avoca,
NSW,
Australia
- Project Details
-
Status
Built
Category Residential
Type New houses

