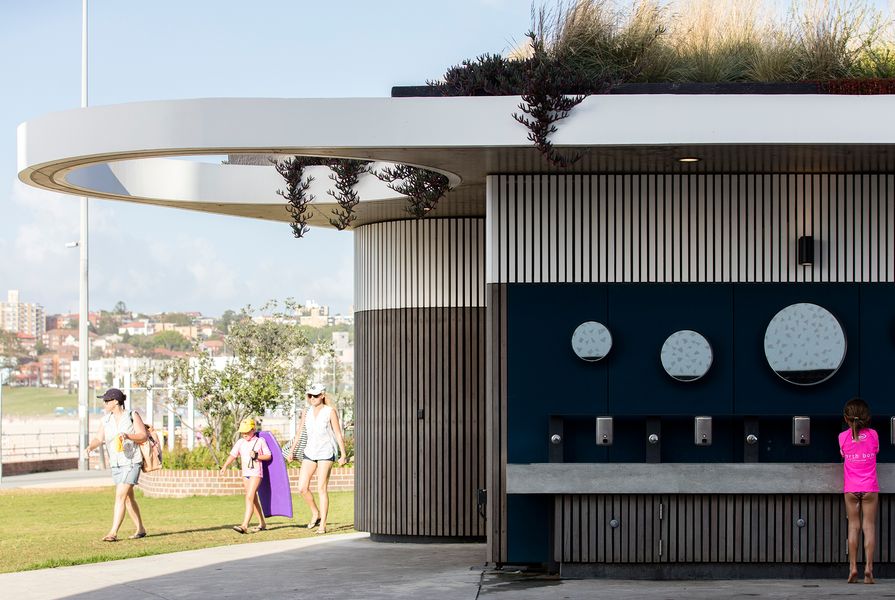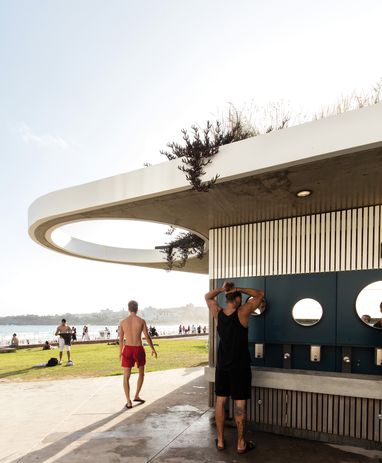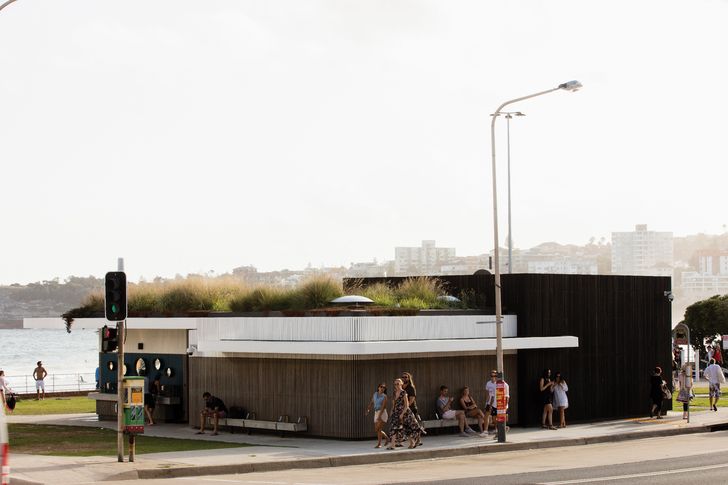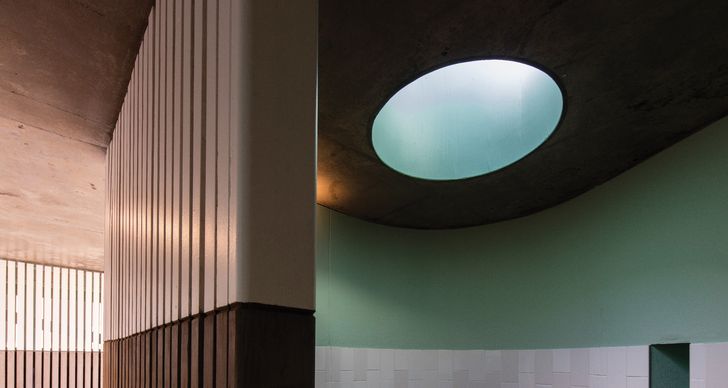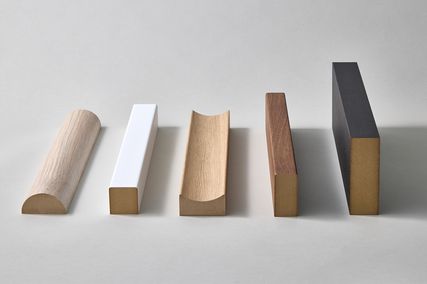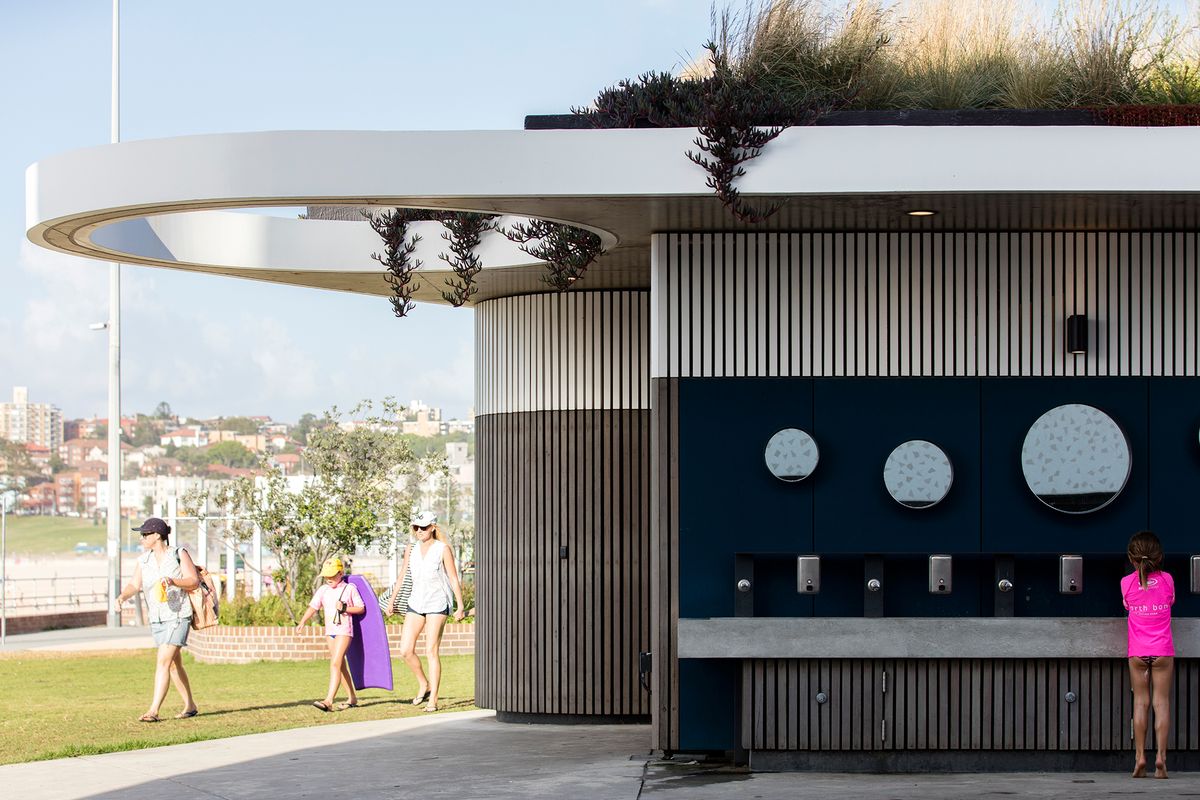All over Sydney, public amenities are critical pieces of community infrastructure. They support tourists in the city, picnickers in parks and beachgoers along the coast. The toilets and change rooms they provide are essential facilities, but are often seen as ugly and unhealthy places that need to be concealed. As a consequence, they frequently become unsafe, causing local councils to roll out their toolkit of security cameras, vandal-proof finishes and gates.
Set at the end of the infamous North Bondi beach, the amenities building had to navigate the scrutiny of councillors, authorities and the public.
Image: Brett Boardman
However, the architects tackling new amenities buildings across Sydney are proving that good design can change the ubiquitous brick toilet into something a local community can take pride in. And why not? For a regular surfer at Bondi Beach, a change room is a routine part of their life and deserves the same attention as any other public building. North Bondi Amenities by Sam Crawford Architects (SCA) with Lymesmith is an example of exactly this shift in attitude.
Smaller practices such as SCA are well equipped to take on the challenge. They are used to dealing with the often perplexing briefs, sites and clients of residential design and are more familiar with tiny buildings. They are adept at responding to the unique users and contexts that most amenities projects present. In response to this opportunity, local councils are creating procurement methods that allow architects to step up to public work, such as prequalifying based on design merit and removing the burden of unpaid competitions. This is leading them to design-focused architects who are willing to commit more time and energy than the project size would otherwise allow.
Unlike a home, though, amenities buildings are disproportionately burdened with the complicated stakeholders, consultants, requirements and standards of a public building – but crammed into a small footprint with an equally small fee. They also attract a second client group, not often the concern of a house – the public. In many ways, the not-so-humble amenities block asks some of the hardest questions of an architect: how do you take a hugely complex building that is traditionally associated with filth and crime and make it into something people love?
The north-eastern corner of the building doubles as a bus shelter, while the green roof acts as a “fifth facade” for the tall overlooking neighbours.
Image: Brett Boardman
An exceedingly complicated project, North Bondi Amenities called for the renovation of a brick toilet at the end of Sydney’s most famous beach, previously hidden behind strategically planted bushes. Further complexity came from the multitude of public and councillor opinions, demanding authorities, an established maximum floor area and the incorporation of both a pumping station and a bus stop.
The building’s key move is an elegant, wrapping plan geometry that unites these elements and crafts a new pa th between the street and the beach. A graceful cantilevered roof extends this form and offers the relief of shade. Combined with a new row of outdoor showers, the building stretches out to invite the beach up the hill. Long benches and outdoor sinks complement the public edge of the building and create a place for people to gather. Moving the sinks outside also frees up space for more change rooms and partially shields the amenities’ entrances, keeping them passively overlooked, and feeling safe, but not totally open.
North Bondi Amenities balances many contrasting concerns. It is subtle from afar, harmonious with the layered neighbourhood, and yet bold and interesting up close. It is hidden yet loved by its users. The materials balance robust f unctional requirements with richness and joy. The walls are wrapped in recycled hardwood – salvaged by SCA from an old council warehouse and dressed specifically for North Bondi and the nearby Marks P ark Amenities (a great example of the care and specificity that a small and agile architecture practice can bring to such projects). The timbers are stained white and grey, with a sharp datum around the building, providing the white building desired by many of the locals while employing the more robust and subtle grey for the lower, faster-wearing parts of the facade. Timbers around the pumping station are charred black to help it recede.
A circular motif runs throughout the project, such as the skylights, which articulate the curvature of the walls and allow zenithal light into the interiors.
Image: Brett Boardman
A precise and thoughtful use of colour by colour consultant Lymesmith extends throughout the design. The pale grey-green signage and rich dark blue behind the outdoor mirrors are subtle from a distance – matching the timber facade – but bold and eye-catching when you are standing in front of the building. The interior is rich and rewarding. The grey-green reappears up high and the doors are a harmonious yellow. Terrazzo dividers and concrete benches cast in situ are super-robust materials, but their sandy colour and the benches’ rounded, almost cushion-like forms lend a warmth and tactility that make the space friendly. Ventilation slots, employed because traditional high openings could not be used at this heavily overlooked site, are striking bands of colour, exactly detailed to taper for privacy. The planning is precise and artfully conceals open change rooms while allowing them to feel spacious. Curved walls avoid dark corners and circular skylights make the rooms bright but not clinical.
Circular imagery is continued outside, with a collection of playful mirrors and a large hole in the cantilevered roof. The cut-out gives the concrete roof a sense of delicacy and allows the building’s green roof to cascade through and eventually across the void. The green roof, a “fifth facade” for the tall neighbours, is a great cap to this building. It makes it feel like part of the beach, more engrained in the context than its age suggests. Like SCA’s Beare Park Amenities in Elizabeth Bay, North Bondi Amenities will surely grow to feel essential to the landscape and to the community it supports.
Credits
- Project
- North Bondi Amenities
- Architect
- Sam Crawford Architects
Sydney, NSW, Australia
- Project Team
- Sam Crawford (design architect), Benjamin Chan (project leader), Imogene Tudor (project architect), Sonia van de Haar, Ken Warr, Chelsea Harper, Antonia Frey, Jane Crawford, Lachlan Delaney, Madeleine Rowe
- Consultants
-
Access and BCA
BCA Logic
Builder Grindley Interiors
Colour consultant Lymesmith Polychromy
Graphic design Deuce Design
Hydraulic engineer Jones Nicholson
Land surveyor RPS Group
Project manager Complete Urban
Quantity surveyor Altus Page Kirkland
Structural engineer Cantilever Consulting Engineers
- Site Details
-
Location
Sydney,
NSW,
Australia
- Project Details
-
Status
Built
Category Public / cultural
Type Amenities, Small projects
Source
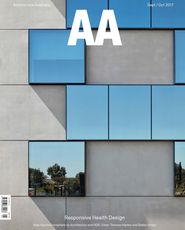
Project
Published online: 25 Oct 2017
Words:
Casey Bryant
Images:
Brett Boardman
Issue
Architecture Australia, September 2017

