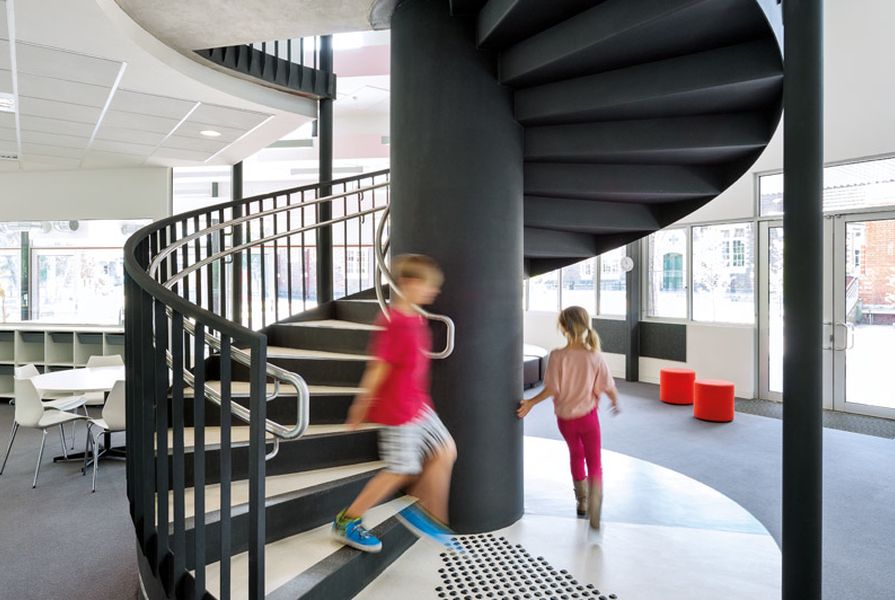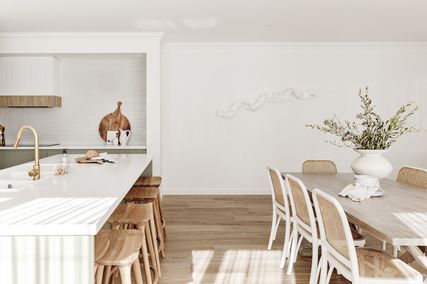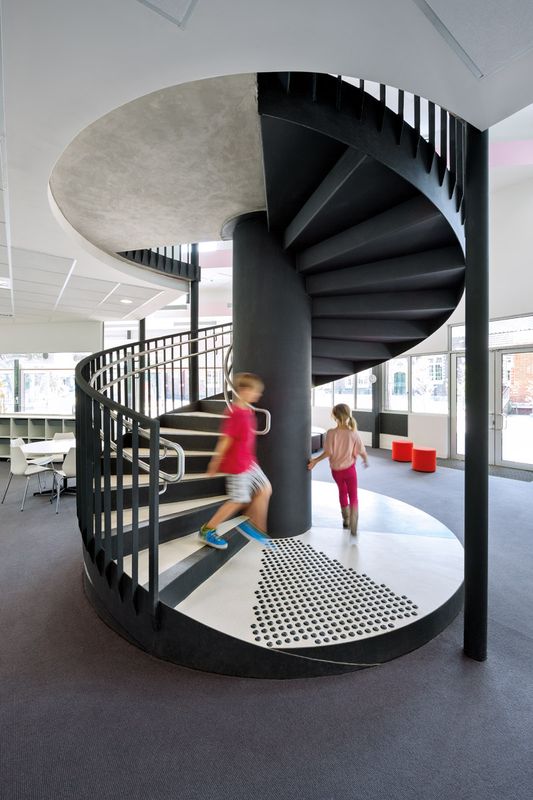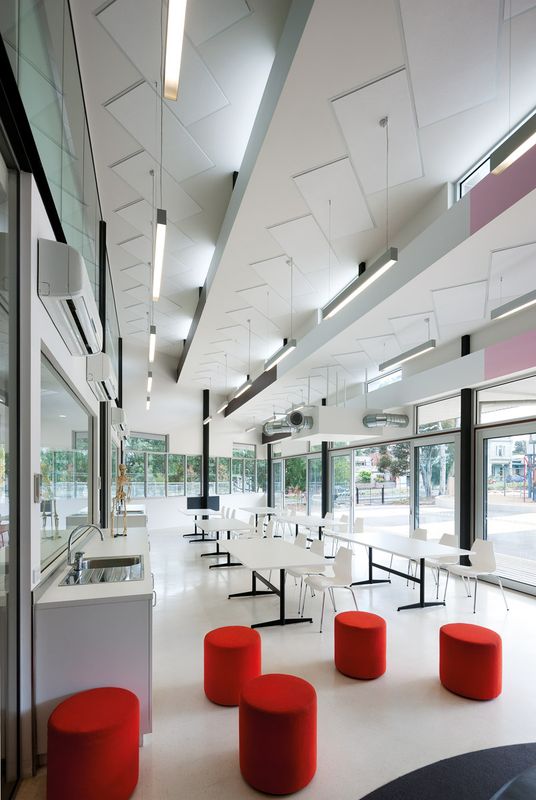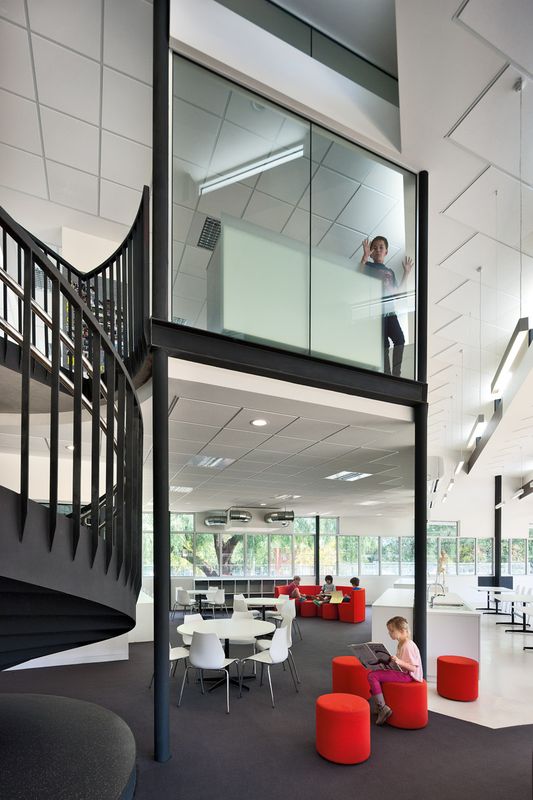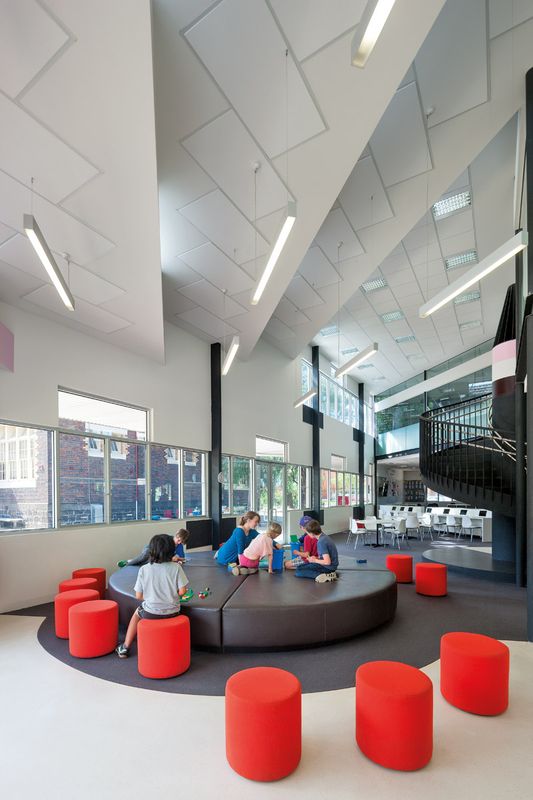The paradigm shift in education toward open, shared spaces that focus on activity-based learning as opposed to the established didactic model is well and truly entrenched. It seems most education projects have jumped on board, no doubt inspired by progressive schools exploring the newest thing. The open, dynamic and still highly functional spaces required to make this model work present a diversity of challenges, and as James Staughton of Workshop Architecture notes, the biggest bonus in avoiding the stock-standard rollout of typical classrooms is the “opportunity that open plan gives to explore spatial possibility.”
This particular building represents the third stage of a masterplan developed for North Melbourne Primary School by Tony Styant-Browne, before he joined with Staughton to form Workshop Architecture. Replacing a series of old school portables, the new unified form expands on the same crisply detailed architectural language of striped Colorbond cladding and vibrant highlight colours as used in previous stages.
The building is located adjacent to the main school entrance, and where stages one and two formed protective wings to a central outdoor playspace on the west side of the campus, stage three brackets a courtyard at the existing school entrance, humanizing the imposing scale of the original school building.
The new form is essentially a bent rectangle, turning sharply in plan and opening the long side of the facade to catch the northern sun. In section, this northern edge is a double-height space that is set down in a wave of dramatically cascading tiers, admitting light deep into the space and grading down the visual bulk to a less imposing single-storey edge at the courtyard.
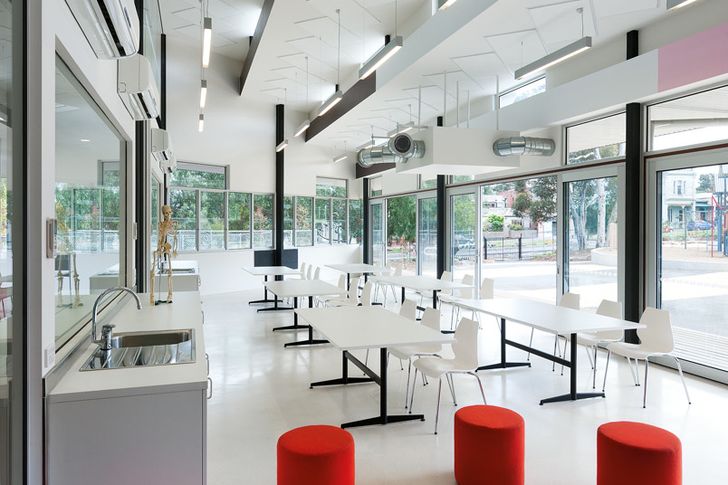
Ground-floor classrooms are located on the western edge of the plan.
Image: John Gollings
Internally, the highly developed planning required to make the open-plan model a success is omnipresent. The ground floor, which caters for four classroom groups, and the first floor, designed for a further three, are organized with the more enclosed “rooms,” such as the teachers’ area, theatre and storeroom, forming the southern and western edges of the plan. The north- and east-facing areas are given over to open space, with careful placement of internal glazed walls and custom-made furniture serving to define loose thresholds between reading and quiet areas, computer rooms, and arts and crafts zones.
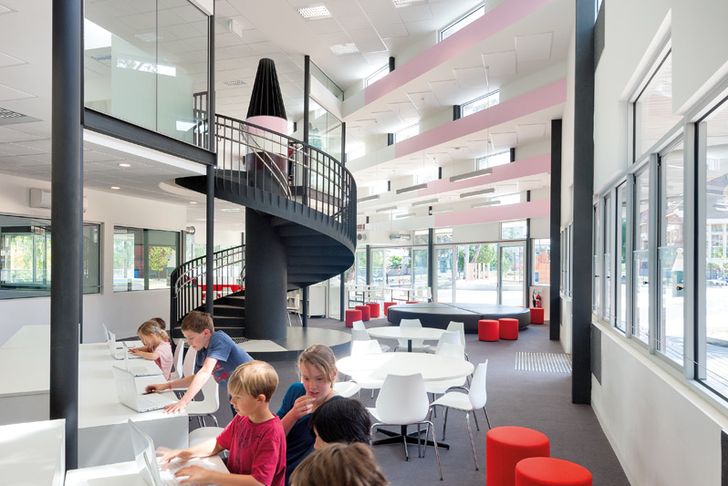
The building features a double-height space with a wave of cascading tiers; the staircase is a Mr. Squiggle reference.
Image: John Gollings
Each space has an obvious primary function; however, the need for flexibility is accepted and built in. Mobile tub trolleys are easily relocated to define new spaces, while an oversized ottoman dubbed “the pizza” creates an impromptu platform for gatherings or casual reading. This ottoman also marks a transition between the carpeted entrance hall and the wet areas designated to art and science activities. Wet areas, while lined in resistant materials, have successfully avoided becoming sterile or unwelcoming. Equally, as was the case at the time of my visit, the quiet spaces become excellent impromptu theatres that can be easily adapted to become an additional classroom.
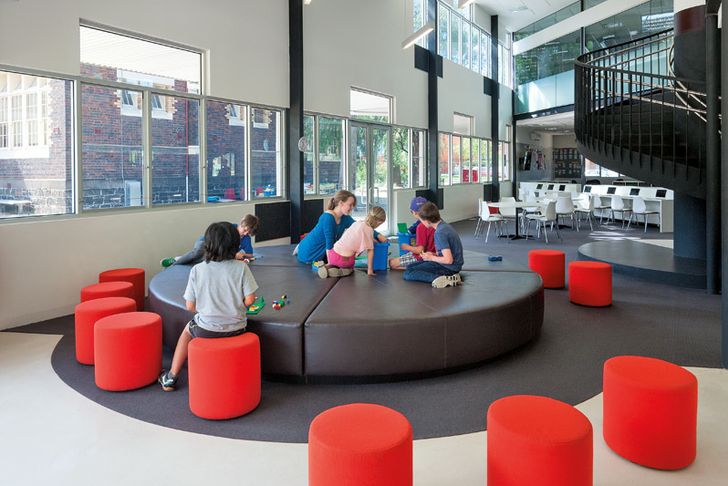
An oversized ottoman called “the pizza” provides a platform for impromptu gatherings
Image: John Gollings
Located in the heart of the space and connecting the two floors is a grandiose and playful spiral stair. The architects chose a circular path instead of a conventional straight run because of the opportunity it presented for a “slow reveal.” The spiral stair opens the entire space up to be appreciated as students climb it, giving them a full 360-degree view across the interior. The view on the way down is pleasingly different again. Fabricated off site in steel with poured in situ concrete treads that minimize noise, “the giant crayon,” as students have dubbed it, was intended as an allusion to Mr Squiggle – sadly a reference the current users may have to YouTube.
Thankfully, the desire to apply layers of garish colour has been restrained. The palette applied to walls, ceilings, acoustic panels and vinyl flooring is almost universally white and prepared for the inevitable onslaught of Blu-Tacked student artwork. The white also moderates the significant presence of the heat-exchange units. Mounted to ceilings in most rooms, these economical units replace inside air with fresh outside air while retaining 80 percent of the heat, complementing the building’s super efficient air-leakage control (one-fifth that of a typical classroom).
Charcoal greys in micaceous oxide paint are used to signify utility elements of the steel structure, the stairs and the carpet. Hints of colour are used sparingly in the nose cone of the stair, which is banded in pink, white and brown and harks back to childhood memories of ice-cream before cardamom and rosewater was an option and neapolitan was the fancy dessert of choice. This “ice-scheme” is judiciously applied again to the vertical faces of the stepped northern ceiling, while a vivid orange is saved for smaller ottomans, adding splashes of colour wherever they are carted.
Workshop Architecture has crafted an impressive built example of this evolving pedagogy, with the school principal remarking as we left that teachers have embraced the building and have never worked so hard, nor enjoyed teaching so much, as they do now.
Products and materials
- Walls and ceilings
- EchoPanel acoustic panels from Woven Image. CSR Gyprock plasterboard walls painted in Dulux ‘Natural White’. Ultima acoustic tile and suspension system from Armstrong on ceiling.
- Windows
- Altair Powerlouvre window with Viridian Comfort Plus Clear glass and weatherstrips by Breezeway. Capral Narrowline window frames.
- Doors
- Capral glazed aluminium external doors and Capral Narrowline internal door, both from Viridian.
- Flooring
- Noraplan Signa resilient flooring from Geo Flooring. Luminary carpet in ‘Woodash’ by Tuftmaster Carpets.
- Lighting
- Chameleon fluorescent lamp, Cinqueline fluorescent lamp and Jupiter suspended light, all from Thorn Lighting. Novalux Easy-Light suspended light from Laser Lighting. Spitfire recess mounted emergency light and Quickfit exit sign, both from Stanilite. Palux wall mounted lamp from Versalux Lighting Systems.
- Furniture
- Circular tables, meeting table, ottomans and circular lounge all from Stylecraft. Mobile bag storage, visitor chairs and task chairs from Victorian Educational Furniture.
- Stair
- Internal and external stair painted in Dulux Ferrodor ‘Natural Steel Grey.’
Credits
- Project
- North Melbourne Primary School
- Design practice
- Workshop Architecture
West Melbourne, Melbourne, Vic, Australia
- Project Team
- James Staughton, Tony Styant-Browne, Simone Koch, Wassim Sidhom, Adam Dettrick
- Consultants
-
Acoustics
Acoustic Consulting Australia
Builder Building Engineering
Building surveyor BSGM
Educational interior design consultant Mary Featherston
Engineer Lambert & Rehbein, Waterman AHW Consulting Engineers (Vic)
Heritage Nigel Lewis Architect
Landscaping CDA Design Group
Project manager Department of Education and Early Childhood Development
Quantity surveyor Aquenta Consulting
- Site Details
-
Location
210 Errol Street,
North Melbourne,
Melbourne,
Vic,
Australia
Site type Urban
- Project Details
-
Status
Built
Category Education, Interiors
Type Schools
Source
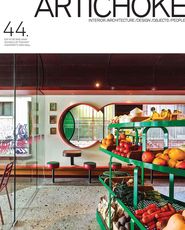
Project
Published online: 19 Feb 2014
Words:
Brett Seakins
Images:
John Gollings
Issue
Artichoke, September 2013

