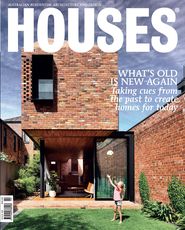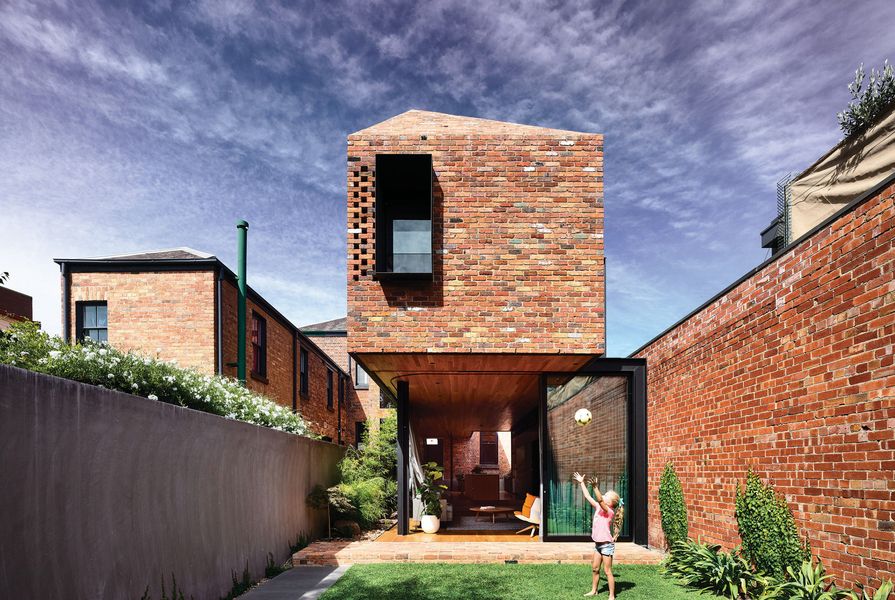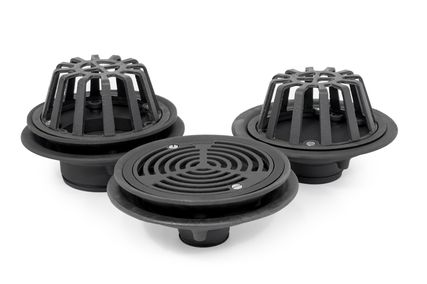In the early stages of this project, architect Matt Gibson and his team took to the streets. Their mission? To catalogue the design details, construction techniques and urban fabric of North Melbourne’s eclectic housing stock. The resulting architectural inventory covered 150-odd houses and offered a wealth of ideas for the team’s design concept – a thoughtfully resolved renovation of a grand Victorian terrace.
A void opening up to a skylight above the second floor scatters light across the rugged surface of the brick wall.
Image: Derek Swalwell
The house’s rich history presented both challenge and opportunity. Built in the 1870s for wine and spirit merchant John Daly, the house is a fine example of boom-era wealth and its influence on architectural style. It has an A1 heritage classification – the highest designation – so Matt worked with heritage architect Roger Beeston to ensure the renovation respected the house’s past.
The mannered formal rooms at the front of the house remained in good condition and required only a minor polish to restore their grandeur. At ground level, the street-facing drawing room has been updated with deep-hued blue walls, accentuating the fine ornamentation of its cornices and ceiling. Alongside, a powder room doubles as an ensuite for the guest bedroom. Up above, a second bedroom was split in half, now serving as an ensuite and walk-in robe for the main bedroom at the front.
The transition from old to new is a moment of delight – from the formal enclosure of the original structure, three steps lead into the timber-lined pavilion at the rear, light-filled and backed by a lush patch of lawn. “These old Victorian buildings – much as they were great in cities like London – in Australian conditions, they are compartmentalized and don’t have great access to exteriors. We wanted to keep the Victorian elements at the front and up the top, but to open out the lower level to the garden,” Matt explains.
L-shaped sliding panels help extend the rear living spaces into the garden beyond.
Image: Derek Swalwell
With neighbours on all sides, navigating overlooking and overshadowing required an inventive approach. There is a masterful choreography at play – the new volume steps in, ducks down, stretches out and lands just so, to ensure the appropriate setbacks while still making the most of the narrow site. A bank of sliding panels opens up an interstitial decked courtyard on the southern boundary, while the L-shaped sliders at the rear extend the space into the garden beyond. Upstairs, three new bedrooms and a bathroom accommodate the younger members of the family.
The kitchen, backed by a long joinery wall, runs along the southern edge of the ground floor. Its centrepiece is an angular island bench that exemplifies the team’s mastery of detail. Topped with Calacatta marble, it cantilevers over the three steps that drop down to the living zone, evoking the idea of movement through space. A shadowline wraps around under the countertop, and curved timber corners and openings reference the curvature of the Victorian ornamentation in other parts of the building.
Opposite the kitchen, a void opens up to the second floor and a narrow skylight that scatters light across the rugged surface of the original brick wall. A volley of white pendant lights descends through the void, becoming a sculptural feature. Alongside, a compact laundry is concealed under the staircase. It’s encased in pristine white panels that curve to end just short of the brick – a deliberate gesture to emphasize the separation of old and new. A closer look at the floor reveals the bluestone footing that acts as a skirting for the newly lowered floor.
A volley of white pendant lights descends through the void, becoming a sculptural feature.
Image: Derek Swalwell
Materiality plays a critical role in the project’s success. Matt describes it as “a process of stripping back, of revealing, and of reimagining features of the original in a contemporary context.” Matt removed the plaster from inside a decorative arch just inside the entry to create a kind of frame for the clients’ art. Its exposed red brick backing – all rugged edges and well-worn mortar – creates a neat visual link to the brick walls of the extension. “In Victorian architecture, everything is clothed,” Matt says. “To actually reveal that … well, the last time a human laid their eyes on this brick was probably 150 years ago!”
When viewed from the outside, the project reveals the considered approach the firm has used to meld the original structure and the extension. While the new form is undoubtedly contemporary, its scale and materiality takes cues from the piggyback structures typically appended to Victorian terraces. The scale of the fenestration also mirrors Victorian forms, but here they are finished with deep steel hoods.
The lovely red bricks afford another moment of delight – they wrap the exterior, scattering into a hit-and-miss section on the upper level, before angling up to become a brick-clad roof. It’s a neat manoeuvre, visible only from the rear but giving a cohesion and simplicity to the built form. “We wanted to retain a lot of the integrity of the original structure, to have quite a direct reading of the old building, while bleeding it into these newer areas,” Matt says. “We liked the idea that you could read the adaptations over time.”
“While the new form is undoubtedly contemporary, its scale and materiality takes cues from the piggyback structures typically appended to Victorian terraces.”
Products and materials
- Roofing
- Austral Bricks brick-faced tile; salvaged brick-faced tile.
- External walls
- Salvaged bricks; additional bricks from Austral Bricks.
- Internal walls
- Urban Salvage kiln-dried blackbutt boards in natural oil.
- Windows
- Dayview Windows.
- Flooring
- Mentone premix polished concrete.
- Lighting
- Toss B U-Light pendant and Sphere 1 lights from Hub Furniture.
- Kitchen
- Eveneer Ravenna timber veneer in Treatex oil matt; Apex Stone Calacatta marble; Miele cooktop, oven, microwave combination oven, and dishwasher; Electrolux side-by-side fridge; Sirius undermount rangehood; Sussex Scala mixer and AFA Exact double sink from Reece.
- Bathroom
- Apex Stone Calacatta marble and bluestone tile; Roca Lun bath and Mizu Drift outlet from Reece; Unoceramica White Stone basin and Sussex Scala Mini mixer.
Credits
- Project
- North Melbourne Terrace
- Architect
- Matt Gibson Architecture and Design
Collingwood, Australia
- Project Team
- Matt Gibson, Weian Lim, Martyn Weaver
- Consultants
-
Builder
Overend Constructions
Engineer Clive Steele Partners
Heritage RBA Architects and Conservation Consultants
Landscape Matthew Shaw Designs
- Site Details
-
Location
Melbourne,
Vic,
Australia
Site type Suburban
- Project Details
-
Status
Built
Category Residential
Type Alts and adds, New houses
Source

Project
Published online: 13 Jul 2018
Words:
Peter Davies
Images:
Derek Swalwell
Issue
Houses, April 2018
























