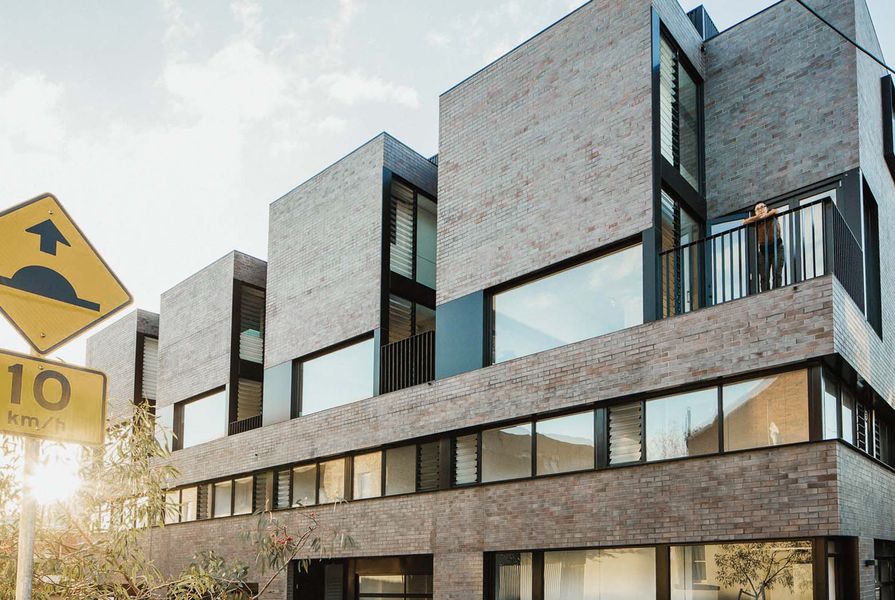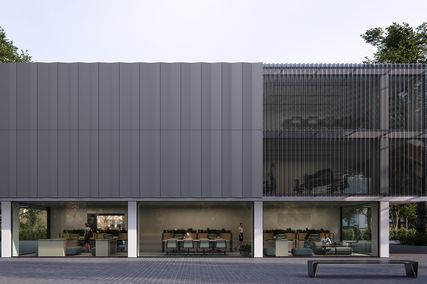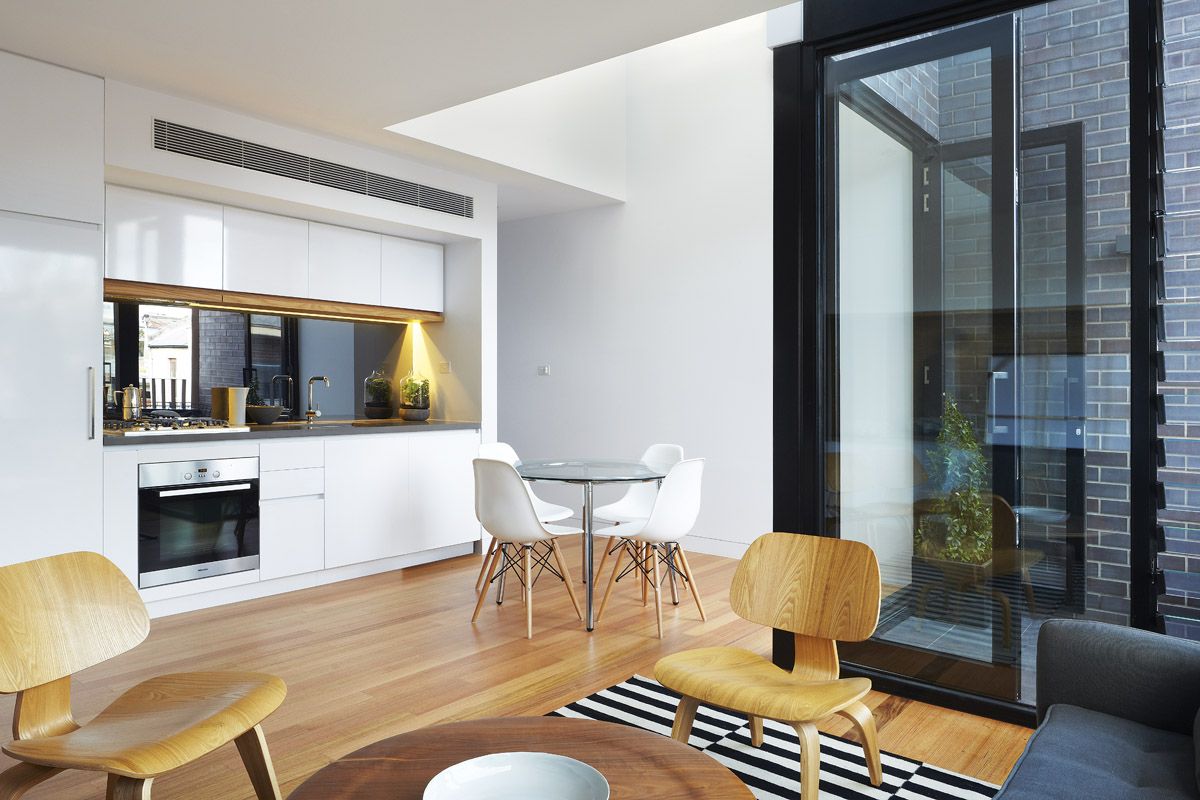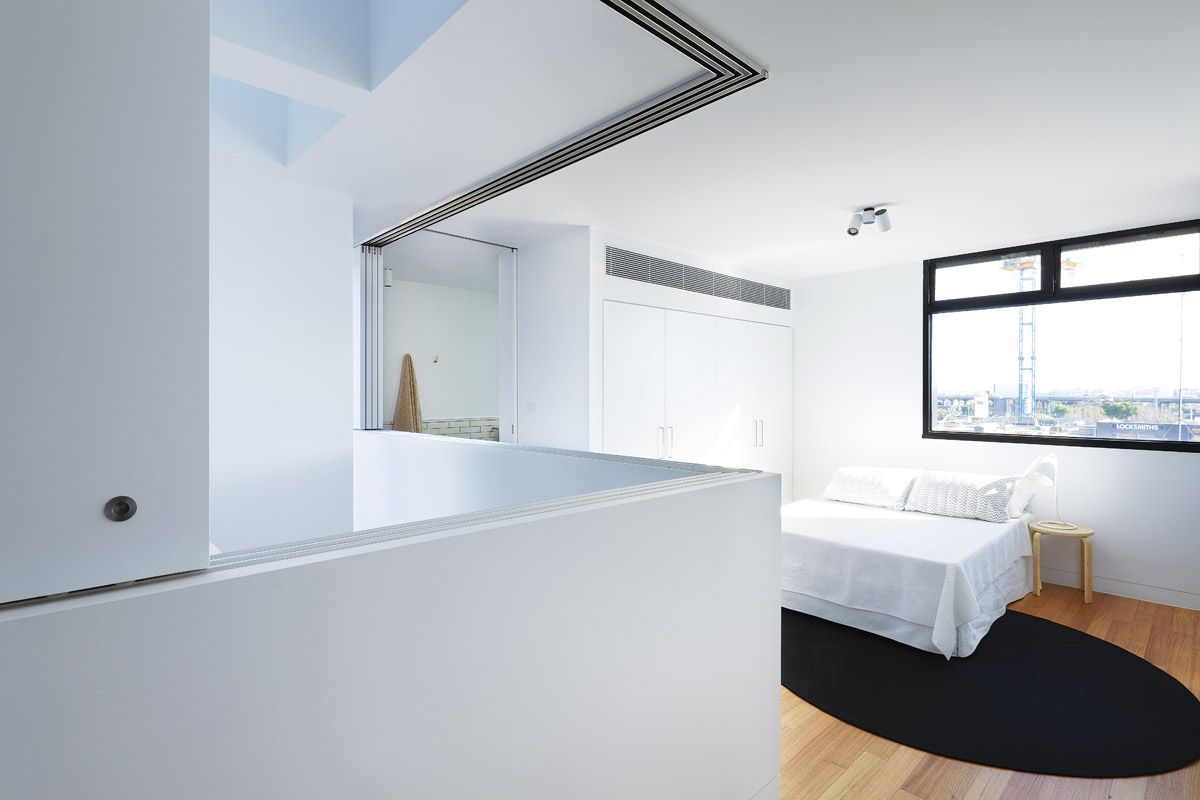In a gritty part of inner Melbourne, a transparent facade is presented to the street. At one corner, a glass garage door opens to an empty space with a polished concrete floor and the infrastructure for data and power. Is it a garage, a living area or a shopfront? It’s neutral and ambiguous, but a pile of children’s toys on the floor offers a clue. This facade belongs to the North Melbourne Townhouses – four dwellings that are an experiment in hybrid planning by architecture practice Freadman White.
Often when a site is zoned for mixed-use, the developer’s response is to build residences, or commercial tenancies, or some proportion of each type. This four-storey townhouse project is planned to allow for both residential and commercial functions – in the one space. The ground-floor zones, which the architects refer to as “flexible space,” are complete with toilets and floor-to-ceiling storage cupboards, and are ready to accommodate a creative studio, a shop, an extension of the living area or even a car.
The project draws on Freadman White co-director Michael White’s PhD research at Monash University, on integrated precincts and intensifying development in the suburbs. A developer approached the practice to design a project in North Melbourne, and Michael used the feasibility stage of the project as a research platform for his studies. The architects evaluated potential sites using criteria such as amenity, and eventually homed in on this 188-square-metre, south-facing site. In order to get the yield for commercial profit, the building had to be tall. The average footprint of each townhouse is just forty-seven square metres.
Designed for commercial or residential use, the townhouses present a transparent facade at street level.
Image: Christine Francis
Ilana Freadman and Michael, partners in business and life (and newly married), gave themselves an extra incentive to make the project a success – they purchased one of the townhouses. The townhouse mentioned earlier, with the ambiguous ground-floor space on the corner, is the one they chose for themselves. Their townhouse differs a little from the other three in that its flexible ground-floor space incorporates a kitchenette and full bathroom, whereas the other three have smaller powder rooms. The couple has already planned a sequence of functional transformations over the next few years. They will run their architecture practice from the lower two floors until their family grows bigger and needs the extra room. In another scenario, Michael’s mother could move into these two levels, which can function largely autonomously. That’s the beauty of flexible space.
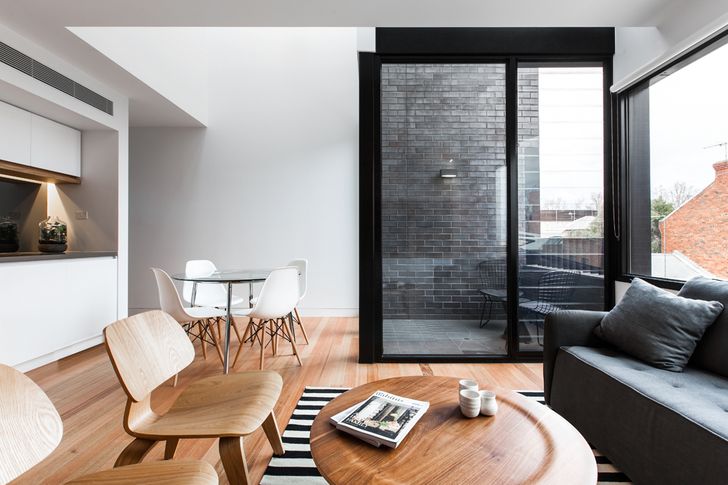
Image: Jeremy Wright
The four-storey building has a roof terrace, effectively making it five storeys, without a lift. “Obviously our intended market was not retirees, it was more young families,” says Ilana. “We saw a gap in the market,” says Michael. “One and two-bedders flood the apartment market around here. Our project could also suit students wanting to share-house.”
Michael and Ilana will use the flexible ground-floor space for activities such as model making, and they plan to remove the dividing partition from the first-floor bedrooms to turn the space into a more open-planned office space. The second floor, above the horizontal band on the facade, is the living/dining/kitchen space. The slope of the site has been effectively “ignored” by the precise, spare geometry of the building form. Changes in height are handled internally by shifts in the sill heights of windows. The views are spectacular, especially from the rooftop terrace. From Michael and Ilana’s terrace you can see Melbourne’s CBD, and from the western townhouses views open up over roofs and treetops to the north, including the picturesque dome of North Melbourne’s Ukrainian Catholic cathedral.
Sliding shutters screen bedrooms from living areas below.
Image: Christine Francis
The southern orientation added to the challenge of getting light into the tall, narrow footprints. The second-floor living levels have an outdoor courtyard “subtracted from the solid form,” as Michael puts it. This turns the indoor spaces into L shapes, providing room for a small dining table in front of the linear kitchen. Built-in cupboards and a television bench make the most of the tight space. Above this living level is either the main bedroom or additional living space.
The floor has been further subtracted to make a mezzanine above the living area, and to allow the light from a skylight to be shared by both spaces. Where a different architect/developer team might have put a window directly to the view outside, the trade-off here is privacy and tranquillity. Sliding shutters to the bedroom/additional living space can be closed to block out light and provide an extra degree of separation from the living areas below. The bathroom on the third floor of each townhouse also uses light from the void, with a window looking across the void and through a full-height window to the courtyard. The placement of these windows means there is no need to keep blinds shut.
It remains to be seen how the hybrid garage/living/commercial spaces get used. It might take the designers themselves to set the example.
Products and materials
- Roofing
- Lysaght Longline roofing in black.
- External walls
- Robertson’s Building Products brick tile in blue and grey metallic; Alucobond window surrounds in black.
- Internal walls
- Amerind timber veneer in American oak; Classic Ceramics wall tiles in ‘Alaska’ gloss.
- Windows
- Capral window frames powdercoated black; Breezway louvre windows; Velux skylights; clear double glazing.
- Doors
- Designer Doorware door hardware in satin chrome; Brio sliding door track in satin chrome.
- Flooring
- Godfrey Hirst Carramar wool carpet in ‘Coal Ash’; Classic Ceramics Futuro Grafife tiles in grey; Vic Ash timber flooring in satin water-based polish.
- Lighting
- Globus pendant, Barro ceiling light and recessed trimless downlights, all from Ambience Lighting.
- Kitchen
- Rogerseller Tonic square sink mixer; Reece Afa Vertus sink; Miele appliances; Laminex vinyl wrap; Amerind timber veneer; American oak and Quantum Quartz benchtops.
- Bathroom
- Rogerseller Vitra T4 wall basins, Tonic basin mixers, hand shower rose and Comfort Lux bath.
Credits
- Project
- North Melbourne Townhouses
- Architect
- Freadman White
Melbourne, Vic, Australia
- Project Team
- Michael White, Ilana Freadman
- Consultants
-
Engineer
Tim Gibney and Associates
Interiors Nuline Cabinets
Lighting Ambience Lighting
Services engineer Thomas Consulting Group
- Site Details
-
Location
Melbourne,
Vic,
Australia
Site area 188 m2
Building area 680 m2
- Project Details
-
Status
Built
Design, documentation 12 months
Construction 18 months
Category Residential
Type Multi-residential
Source
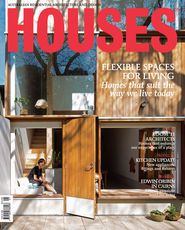
Project
Published online: 10 Jun 2014
Words:
Tobias Horrocks
Images:
Christine Francis,
Harvard Wang
Issue
Houses, February 2014

