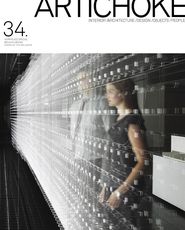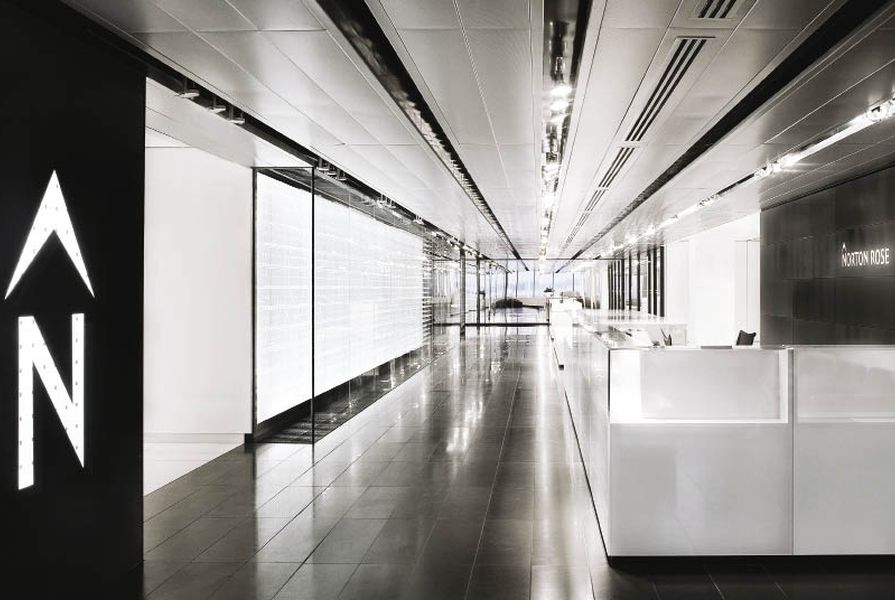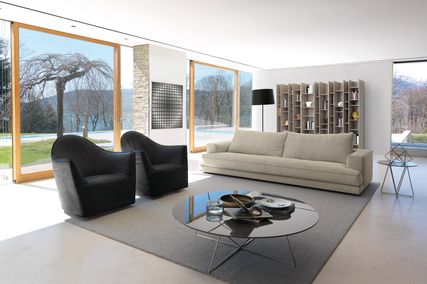Melbourne’s topographical folds and city grid are at the heart of Carr’s feature installation in the design for international legal practice Norton Rose. Local inspiration grounds this project and brings specificity to the Melbourne arm of the Norton Rose brand. Brought on board to refit the reception area of established client Deacons’ inner city office following its merger with Norton Rose, Carr infuses the design with architectural detailing with three-dimensional spatial branding in a renovation that is both functional and experiential.
The north-south-running space, long and narrow, presented a challenge with its limited aspect. A play of light and reflective surface is Carr’s response, with the reception reconceived beyond a point of entry and departure to become an immersive experience that draws in the visitor from a range of perspectives. The statement piece of the design is a long floor-to-ceiling feature wall that takes the city’s renowned Hoddle grid, and the natural environs on which it is transposed, as its inspiration.
Norton Rose’s strong record in construction law guided this choice. Surveyor Robert Hoddle’s innovative grid system laid the foundations of modern Melbourne – his laneways, in particular, formed a crucial part of the city’s evolving identity. Mapping out the city from the Docklands in the west to the rise of Parliament in the east, Carr’s design traces the textures of Hoddle’s vision with a series of illuminated acrylic rods, protruding at differing lengths across the wall’s surface.
Rods that align with the street network glow at the tip.
Image: Ian ten Seldam
Mothers Art collaborated with Carr to code each rod to the coordinates of the grid and thus ensure their accurate installation along its length. These rods, glowing at their tips, mark out the city’s network of streets and laneways. Toying with void and form, a pattern of blacked-out rods reflects back the reception space and suggests all that lies outside our built world.
From the side perspective offered by the transparent ends of the wall, the rods cascade downward, mirrored in a scattering of light on the inside of the installation case. Here, the ephemeral nature of the design becomes evident, as it relies upon the interactivity of passers-by to be fully realized. The calmness of the light, white space, met by a bluestone floor, is not threatened by the constant traffic of a commercial legal practice, but is rather sustained as passing reflections and shifting viewpoints caught on the fly bring these surfaces to life.
Carr has demonstrated the capacity of installation as branding strategy to service the needs of a corporate space while exploring the immersive experience of design. The effective use of light and reflection, beyond a simple device to extend a space, draws visitors into a sensory relationship with the client’s literal and metaphoric topographies. It seems appropriate then, that key receptors for light in the brain are known as rods. These neurons, in their millions, open up the world’s complexity to our gaze. In figurative form, the rods in Carr’s design suggest this - that in light, our ways through space constantly unfold.
Credits
- Project
- Norton Rose
- Design practice
- Carr Design Group
Melbourne, Vic, Australia
- Project Team
- Dan Cox, Natalie Aganoff
- Consultants
-
Builder
Mothers Art Productions
- Site Details
-
Location
RACV Tower 485 Bourke Street,
Melbourne,
Melbourne,
Vic,
Australia
Site type Urban
- Project Details
-
Status
Built
Category Interiors
Type Workplace
- Client
-
Client name
Norton Rose
Website nortonrose.com
Source

Project
Published online: 4 Oct 2012
Words:
Emily Potter
Images:
Ian ten Seldam
Issue
Artichoke, March 2011


















