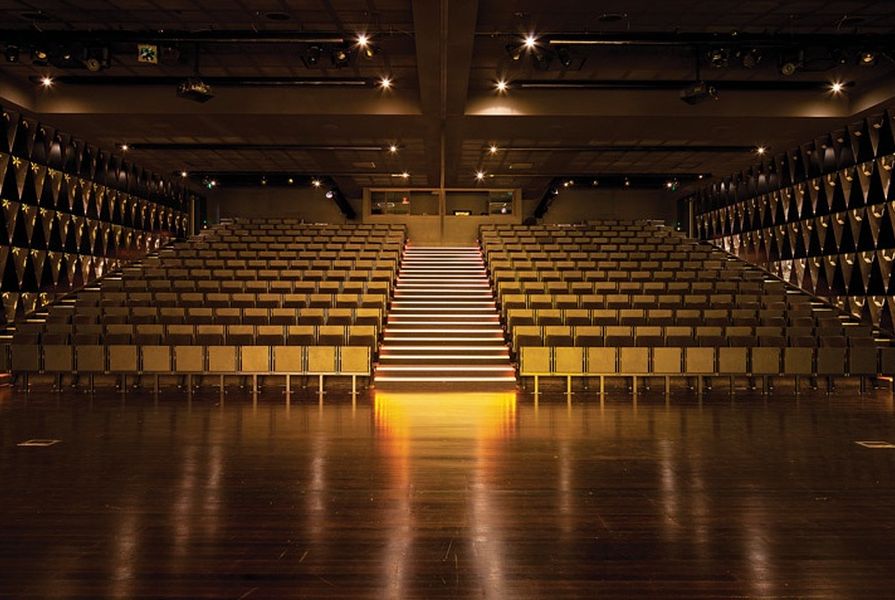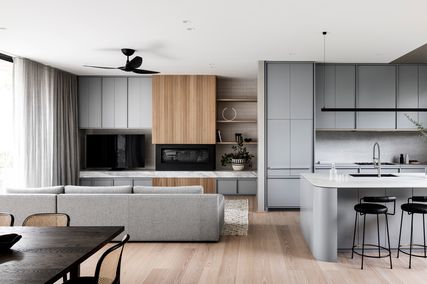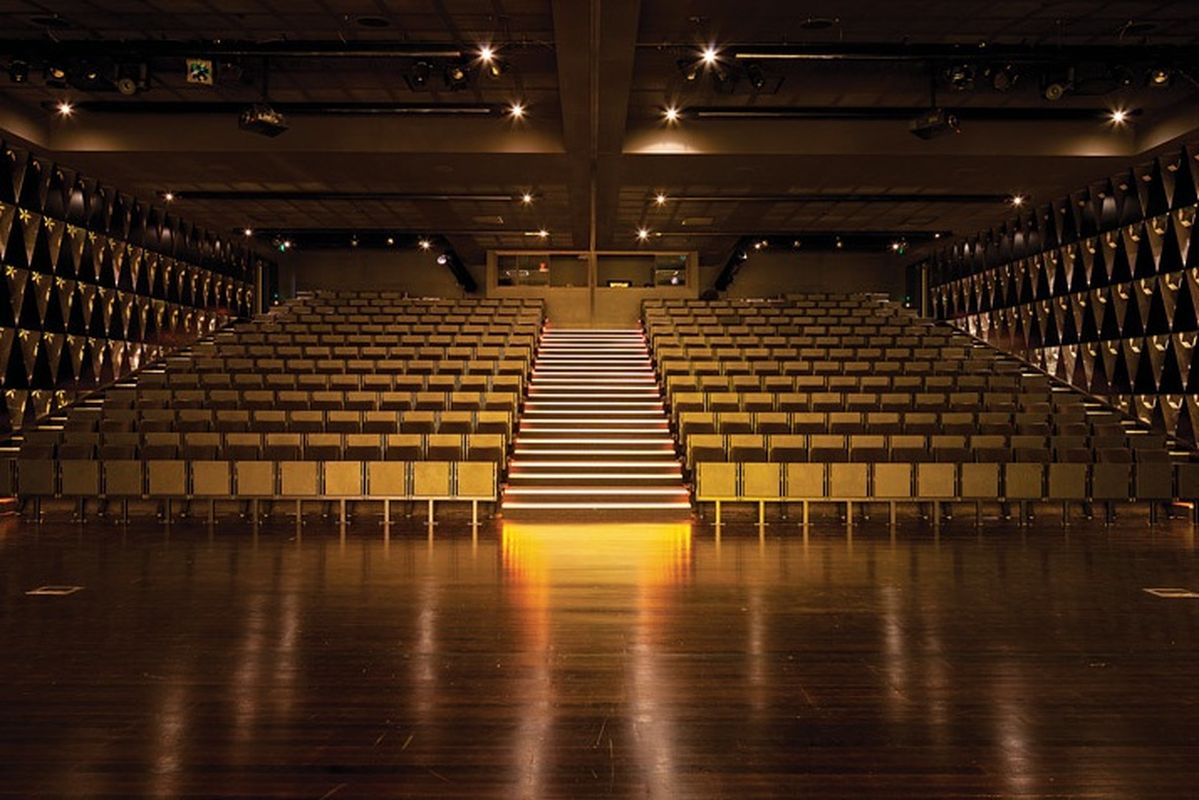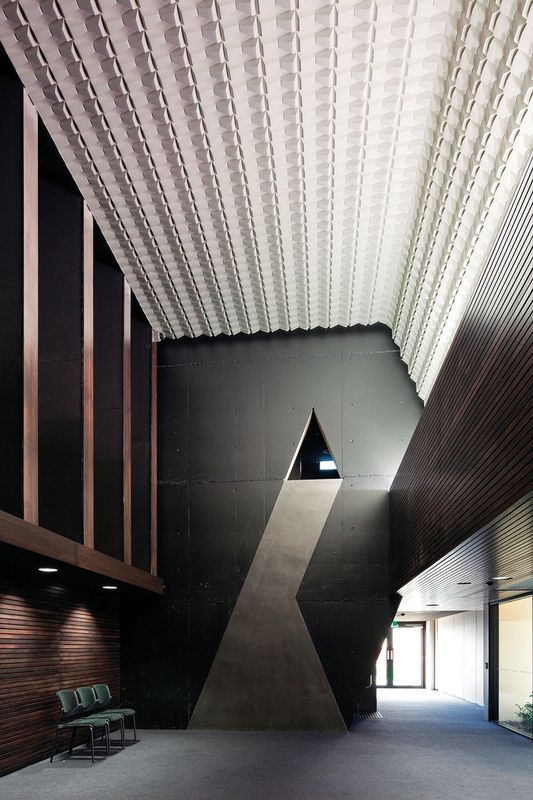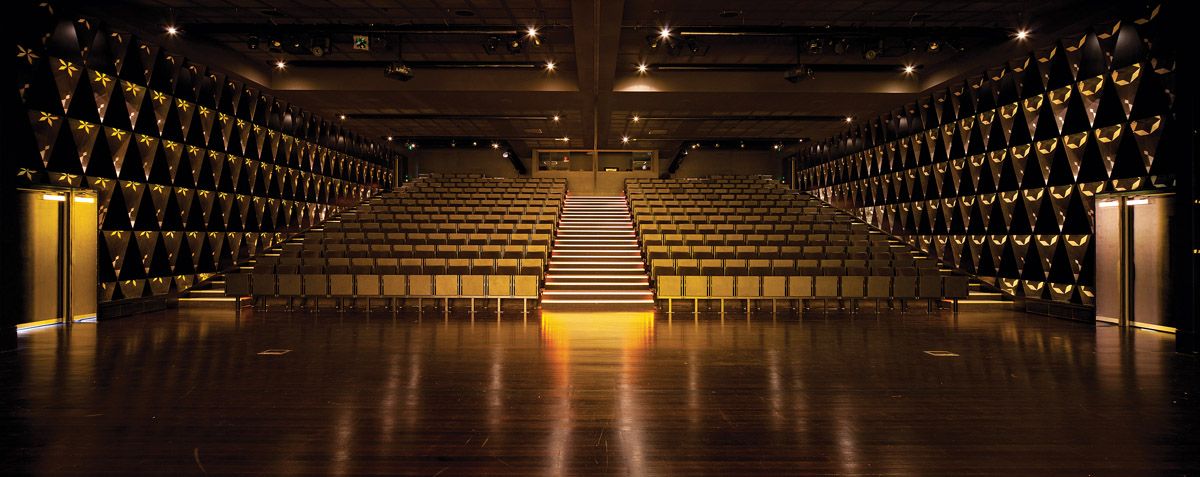Emerging from a strong strategy of repair and refurbishment (as opposed to demolition and rebuild), this project attempts to reinvent the ordinary and jaded institutional buildings of the school’s campus.
The dramatic interior spaces are a transformation of the exam hall and basketball court of the school through an imaginative and amusing reconsideration of its basic architectural qualities. Rethought as a version of Mesoamerican and Art Deco, the triangular motif of the original buttress walls has been radically transformed into a decorative geometric language. The theatrical sensibility moves from the external entry spaces and foyer to find its apotheosis in a rich and mysterious interior auditorium. Walls are covered in a shallow wall tectonic of mirror, colour and fibre optics to create a lush and dark space.
The surprise of such exoticism in the midst of a boys’ school provides the opportunity for expanded uses and new imaginings.
– Jury citation
Members of the St Joseph’s Nudgee College community came together to officially open the refurbished Tierney Auditorium and Purton Science Centre last week. State Member for Nudgee, Hon. Neil Roberts MP, and councillor for Deagon Ward, Ms Victoria Newton, attended the opening ceremony along with students, College staff and current and past families. The ceremony included performances by the Year 6 choir, blessings of both buildings, an address by Mr Roberts and a smoking ceremony by local Indigenous elder Uncle Joe Kirk.”
– St Joseph’s Nudgee College website, “Tierney and Purton Officially Opened,” nudgee.com.
For a full list of awarded projects see 2011 National Architecture Awards – the winners and for more awards discussion see Rachel Hurst and Rory Hyde’s responses to the awards and the jury overview by Karl Fender.
Credits
- Project
- Nudgee College Tierney Auditorium
- Architect
- m3architecture
Qld, Australia
- Project Team
- Michael Banney, Ashley Paine, Emma Termont-Schenk, Karine Sehn, Melissa Topp
- Consultants
-
Acoustic consultant
Renzo Tonin & Associates
Building consultant Rohrig Constructions
Building surveyor Bartley Burns
Consultant Intero, Urbis, TJ Kelly Surveys, Behind the Scenes, Michael Davies
Hydraulic consultant H Design
Landscape consultant Jeremy Ferrier Landscape Architects
Mechanical and electrical consultant Hawkins Jenkins Ross
Structural consultants Design Engineers Queensland
- Site Details
-
Location
2199 Sandgate Road,
Boondall,
Brisbane,
Qld,
Australia
Site type Suburban
- Project Details
-
Status
Built
Website http://www.nudgee.com/public/developments-and-communications/tierney-auditorium
Category Education, Public / cultural
Type Schools
- Client
-
Client name
St Joseph's Nudgee College
Website nudgee.com
Source
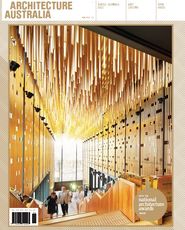
Awarded Project
Published online: 3 Nov 2011
Words:
National Architecture Awards Jury 2011
Images:
Jon Linkins
Issue
Architecture Australia, November 2011

