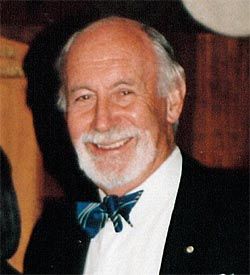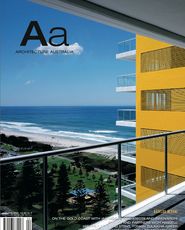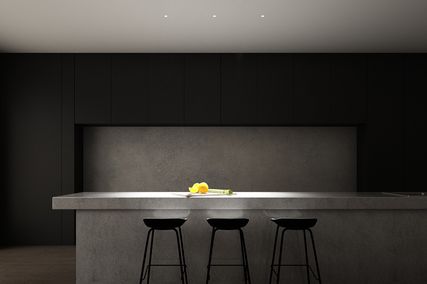Neil Clerehan remembers Ronald G. Lyon AM, Dip. Arch., LFRAIA – Tiger to his friends.

Ronald Grant Lyon represented many of the standards and attitudes of the prewar era, although he had not graduated when the profession closed down in 1941. In 1965 he was the last President of the RVIA and, the following year, the first President of the RAIA Victorian Chapter. He was also part of the second generation of a dynasty that, in a notoriously volatile profession, has every chance of surviving until late this century.
Ronald Lyon was born in Creswick but his family soon moved to Geelong. His father, a respected teacher of chemistry in our once-vaunted technical education system, carried the inevitable sobriquet for a Lyon and his younger son was also known as Tiger. Ronald and his elder brother Eric were educated at the Geelong Junior Technical School (taught by their father), Geelong High School and the Gordon Institute.
The final years of the Gordon course merged with the Architectural Atelier, a night school at the University of Melbourne.
In the big city, reached daily by the Geelong Flyer, the younger Lyon worked in the offices of two great Modernists: Edward Billson and Frederick Romberg. He continued his studies two nights a week, and by day he worked on Billson’s award-winning buildings for the Sanitarium Food Company and later Romberg’s Queens Road apartment block, Newburn. Later he lived in that iconic building.
In 1941, before completing his course, he enlisted in the AIF. As a lieutenant in the Corps of Engineers he saw action in New Guinea. Returning from the war he obtained registration and became a corporate member of the RVIA. In 1949, making the traditional journey to London, he worked for Maxwell Fry and Jane Drew. On his return in 1952 Lyon joined the office of Leslie M. Perrott & Associates in Lonsdale Street.
Leslie M. Perrott Senior, from a trade background, had become a dominant architect in the inter-war period. A strict teetotaller, he was, nevertheless, the leading designer of Melbourne’s grand hotels. In 1929 his Alexander Hotel (now the Park Plaza) boasted 200 bedrooms and 200 bathrooms. In 1934 he got Chevron, a private hotel (unlicensed), built in sixteen weeks for Melbourne’s centenary celebrations. His moderne Hotel Australia (1939) soon became the social epicentre of Melbourne. Perrott Senior’s son, the dynamic Leslie Junior (1926–2001), after graduating in 1951, set about expanding the office to encompass the postwar boom.
In 1954, Marietta Perrott married the bright young man in her father and brother’s office. She was a noted architectural renderer, illustrating the family firm’s many projects of the forties and fifties. The Lyons had four sons, all of whom became architects. Lyon also had a son from an earlier marriage who became an interior designer, based in Sydney.
In 1971 the firm became Perrott, Lyon, Timlock and Kesa and grew over the years to become one of the largest in the nation.
A great part of their practice involved documenting and bringing to completion the projects of other architects. One of their earliest triumphs was the spectacular Welton-Beckett-designed Southern Cross Hotel, which opened in 1963. When it was demolished in 2002, Lyon said that it had occupied him entirely for three years.
At one stage in the seventies, the Perrott office was working on no fewer than four major Collins Street office towers that had been “designed” by a talented draughtsman in the office of Sydney’s Lend Lease Corporation. One of them was the controversial Nauru House, which achieved a coveted Collins Street address by buying an adjacent building and demolishing it.
For the same client, the firm designed the Flinders Gate development. Never popular, it was renamed Gas & Fuel Towers by its developer, thus cleverly linking the hapless tenant to those unpopular brown brick buildings, now gone. During the controversy over that project, Lyon, as RVIA President, challenged the propriety of Institute members criticizing the work of a fellow member. This was unacceptable to younger members of Council. Thus another convention from a gentler age ended.
The Perrott office designed the Museum underground station (now Melbourne Central) and Telstra Tower, generally regarded as the best commercial building to come out of the construction boom of the eighties. The firm also became involved in the design of Colleges of Advanced Education, notably the Janefield campus of the Preston Institute of Technology (now RMIT) and the Caulfield Institute of Technology (now Monash).
In 1984 Ronald Lyon was awarded AM for services to the community and his profession. His wife died in 2003, ending a marriage that had generated admiration and respect in the profession they both served.
Ronald Lyon was a physically impressive man, with military bearing and the manner of a natural chairman. His neat beard would have added to his authority had any augmentation been necessary… or possible.
It was said on his retirement that had all architects attained his standards of contract administration, quality, cost and time controls, there might have been less need for quantity surveyors and no need for project managers. He could run unruly site and board meetings with equal skill and deal with the demands of recalcitrant CEOs and shop stewards. He took his various roles seriously, but not himself. Although physically incapacitated for the last five years of his life he remained intellectually fit, always ready to hear gossip from the industry and to offer wise counsel.
Ten years ago the ineffable Tiger, at the height of the criticism of his Flinders Gate Towers, laughingly claimed that they had also received an award. They had indeed.
The Building Owners and Managers Association had premiated the twin buildings for having the highest ratio of lettable space.
Throughout four decades of successful practice, Lyon was deeply involved in professional, industrial and welfare activities. He lived to see the establishment of a third Lyon/Perrott generation. Ten years ago two, then three, of his sons set up an office that soon earned recognition for professional excellence. Their work is mainly in the field of educational and commercial buildings. They were joint designers (with Daryl Jackson) of the County Court building and repeated its spectacular canopy in the BHP headquarters at the other end of Lonsdale Street. They received the Victorian Architectural Medal in 2005 and have won nineteen RAIA awards in their first decade of practice.
Ronald Lyon is survived by his brother, five sons and ten grandchildren. His eldest granddaughter is studying architecture at Melbourne University.















