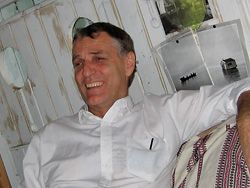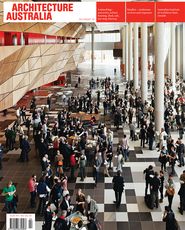
Max Horner in his house, 2004. Photograph by Michael Vann.
Teacher, architect and mentor. Angela Reilly and Michael Vann remember Max Horner.
Maxwell Horner taught architectural design and construction at the University of Queensland from 1973 until he retired in 2003. He lived as he taught – with integrity, elegance and passion.
Max taught “six months on and six months off”, which gave both Max and the students a break from the intensity of his teaching style. At the beginning, the six months off from the university was spent in collaborative and solo practice around south-east Queensland. In later years this time was spent either teaching at the University of Technology Sydney, the University of Sydney and the University of Canberra or working with students in India. Typically Max would use the time away to develop briefs for the following semester. As many of Max’s students would confirm, it was the brief that set his projects apart.
The briefs explored the complex and the alternative – allowing students to discover a world and an architecture that was beyond the range of the nuclear. The inherent complexity compelled the student to draw, if only to understand, as it was by drawing that the solution would come. Tutorials were a conversation through drawing – he would draw with the student to reveal the idea.
Over three decades there were many projects, including the Walks from Albert Park to the City Botanic Gardens (without walking along streets), Bridge over the River Styx and Hades, the Architect’s Dinner, the Architect’s Lunchbox, an AIDS hospice, Ithaca Iceworks and The Endless Walkway. Each student has a memorable project that continues to inform their practice in a variety of professions.
Max’s passions were about the diagram and the relationships between served and servant, real and mythical and public and private spaces. Home and the city were recurrent sites, with life stitched into the brief through collections of objects, processes of making, rituals and the interplay between personal and communal living. A favourite project was the documentation of the demolition and redevelopment of Brisbane’s city.
He was acknowledged as one of the most respected teachers in a 1996 national survey of more than 800 senior academics. In 1995 he participated in the House Styles exhibition that showcased the work of influential UQ architecture graduates. He exhibited Duck Palace – a landscape celebration of the shed.
He was awarded a CHASA design citation for the renovation of the 4ZZZ studios (unbuilt) and in 2005 Max was a finalist in a competition for the remodel/remake of Robin Boyd’s 1947 house in Camberwell.
In 1992, Max documented the historic town of Amber in Rajasthan with UQ students. They produced a detailed Nolli plan forming the basis of future conservation work. On this trip he travelled throughout India building an extensive collection of images, sketches and diagrams. He used this rich stock in his teaching to inspire and excite.
Max grew up in 1950s Mackay, the eldest of four – three brothers and a sister. Holidays and weekends were spent exploring – rambling over mudflats and wrangling through mangroves. In summer the kids would terrify their mother by surfing the seasonal floodwaters in homemade corrugated iron canoes. From his father, a blacksmith, Max inherited his ability to see and to make, and from his mother, a Maltese immigrant, he took on a warm and generous nature – totally expressive.
On reflection it is easy to make a link between these early experiences and Max’s design abilities – that is, his skills of observing, understanding and making. His earliest building collaboration was with his father on the family beach house – to Max’s design. Other early projects include the Cement Box Theatre and houses in Petrie Terrace, Chermside and Byron Bay.
Max lived in Petrie Terrace for more than thirty years in the legendary house, a never-ending challenge of ideas.
Max collected. He sought and sorted according to a strict set of criteria. His collections included paintings, objects, colours, newspaper clippings, books and friends. But most of all he was fond of friends. Many shared the house at various times or contributed to its culture. More recently he had redesigned his verandah and a group of past students were building it.
Although not easily pleased, he was satisfied simply. Max will be remembered for applauding a sunset, or reminding us to occasionally stop and look up.
Maxwell John Horner died at home on Wednesday 22 April 2009.
Max’s passion for design and drawing will live on. He made a provision in his will for a first- or second-year student, whom the University of Queensland staff deem to have shown the greatest development and passion for design, to travel to India to undertake a drawing study of an aspect of Indian architecture for the University of Queensland Architecture Department Library’s collection. Max’s Design Prize will be offered biennially and is to be undertaken within the first three years of the architecture course.
Angela Reilly and Michael Vann were friends and former students of Max Horner.















