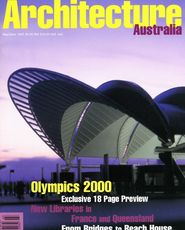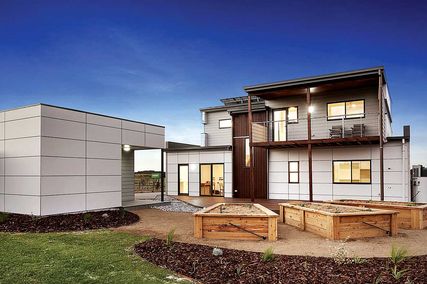
SHOWGROUND
| As the home of the Royal Easter Show moves from Paddington | |
| to Homebush (Sydney’s demographic centre), three teams of architects are fast-tracking designs for a large exhibition facility, animal/media pavilions and a central arena. | |
Exhibition Centre The exhibition centre, designed by Ancher Mortlock and Woolley to a three-star standard, has three column-free rectangular halls and a 97 m-diameter circular hall topped by a timber and steel-trussed dome roof intended as a gesture of memory to the circular Banquet Hall at Sydney’s old Showground in Moore Park. Show Ring/Baseball Stadium Animal Pavilions | Review by Michael Keniger The NSW government’s decision to relocate the Royal Agricultural Society Showground from Paddington to Homebush met controversy and a concern that the RAS Easter Show would lose some character when uprooted from its urban setting. Yet the new showground is a crucial element of the facilities at Homebush and its tight grid provides an anchor for the urban ambitions of the overall Olympics masterplan. Designing for popular culture has dangers; ranging from a retreat to esoteric abstraction to indulgence in theatrical expressionism. Commissioning proposals from various design teams has avoided such obvious hazards and the resulting diversity of proposed built forms and open spaces seems likely to achieve a lively and stimulating setting for the Easter Show and for the Olympics. The central facility will be the show ring by Cox/Peddle Thorp/Conybeare Morrison, which tucks into a slight land gradient to reduce the building’s scale and facilitate a generous terrace on the north-east side for informal seating. The stand’s jaunty steel suspended roof structure reflects the relaxed nature of show events and will provide a foil to the taut lines of the roofs of the major athletics stadia. To the north of the show ring, the animal pavilions by Pavilion Architects (Scott Carver/SPJH /Timothy Court) are characterised by complex roofs which result from a need for these deep-plan buildings to be naturally lit and ventilated. Monitor roof lights face north rather than south to catch the more intense light from that orientation. Ventilation is induced by fabric thermal ducts centrally aligned along each space to create flows of fresh, cool air across the lower levels. This low-tech version of the well-serviced shed promises a high level of amenity for the Easter Show animals, as well as media crews attending the Olympics, and satisfies many ESD expectations. The showground’s largest structure will be the 22,000 sq m exhibition centre by Ancher Mortlock & Woolley, which will provide three rectangular halls and a circular main hall roofed by a 42m-high, 97m dome supported by a diagrid lattice of plantation timber and steel. Aside from the structural bravura of such large spaces, the three star-budgeted design is more sedate than Australia’s other recent exhibition centres, which were conceived as five-star international icons. The stretched membrane verandah ‘fringe’ along the north elevation will moderate the potentially intimidating scale of the exhibition halls. Less convincing is the low-rise linear block that will mask the drum of the main hall on approach from Station Square. The Homebush showground is some two hectares larger than its predecessor at Paddington, yet larger buildings leave less open space. Design of these public areas is still being detailed, and an effort is being made to relate to the Hargreaves design for the adjacent Olympics Plaza. Locating the Easter Show carnival and side shows on the plaza should assist this integration. Construction of the showground appears to be on schedule for the 1998 Easter Show, which will provide an important test of the new facilities and help establish the character and atmosphere of the precinct. For many, the show will also be a first exposure to the Homebush Bay developments-and so the built environment will strongly influence perceptions of progress towards the Olympics. |

















