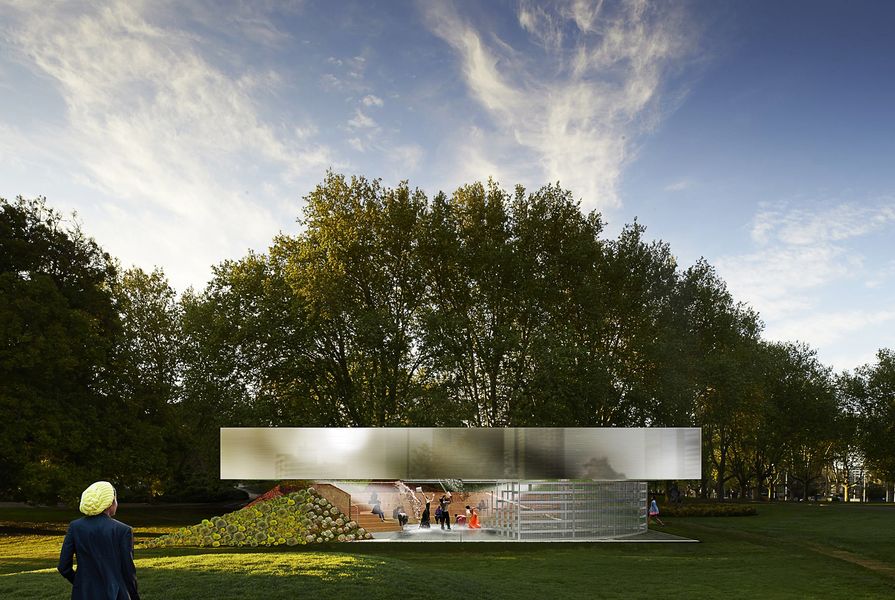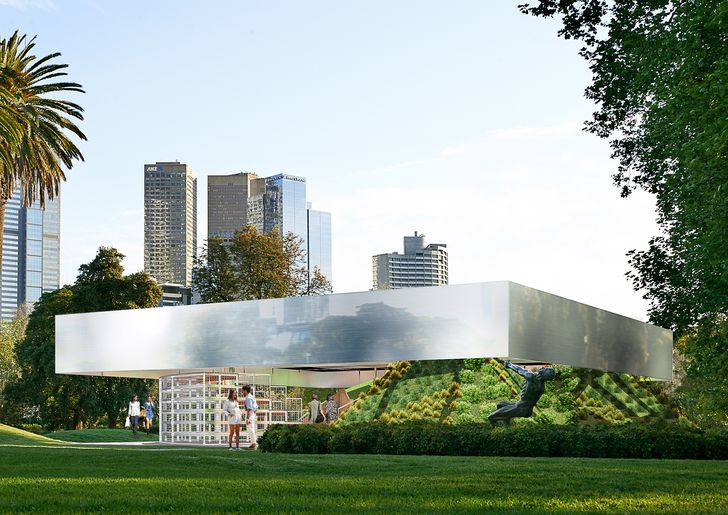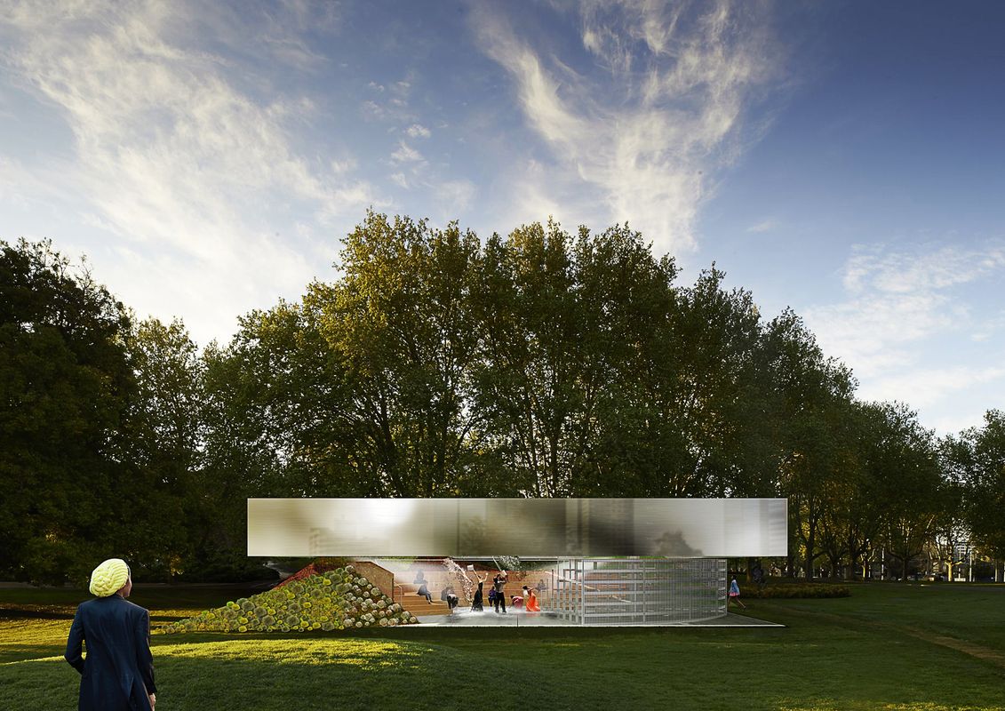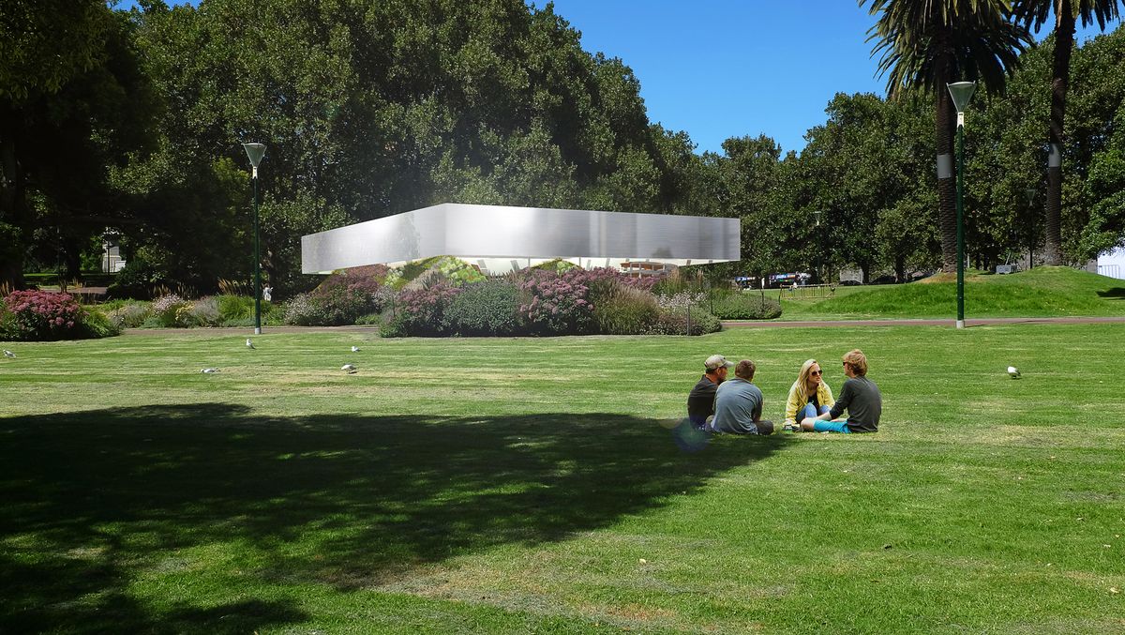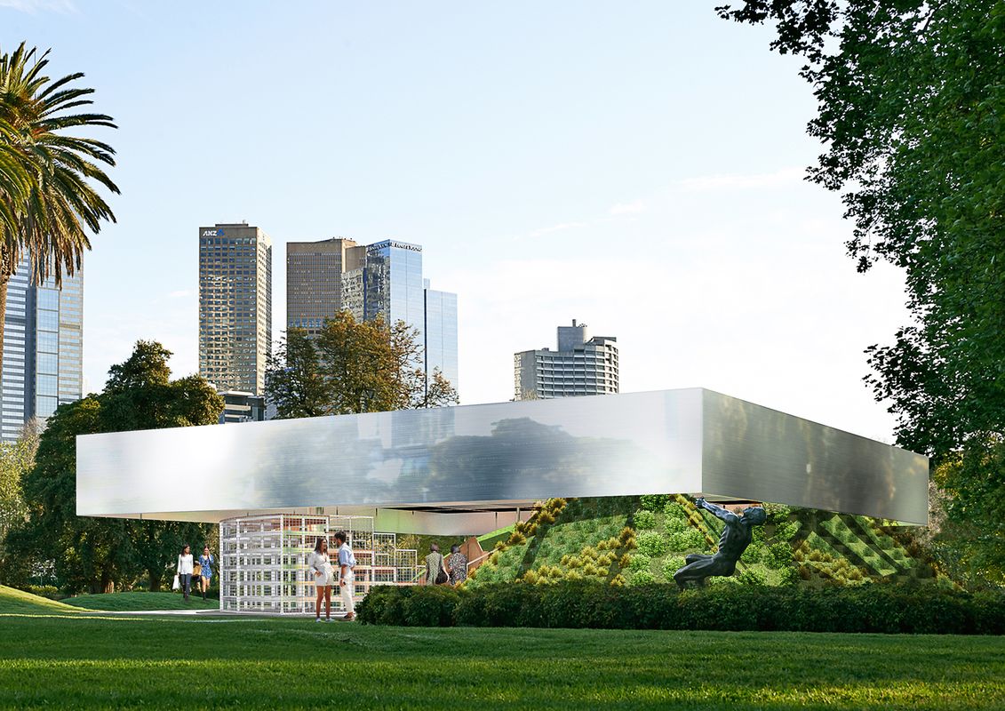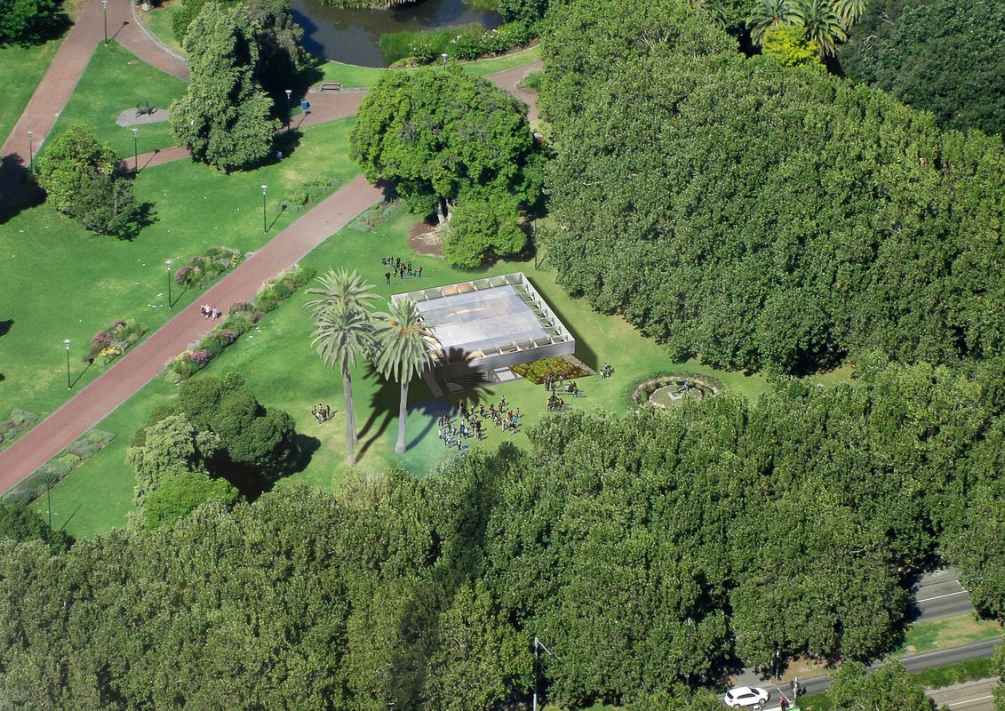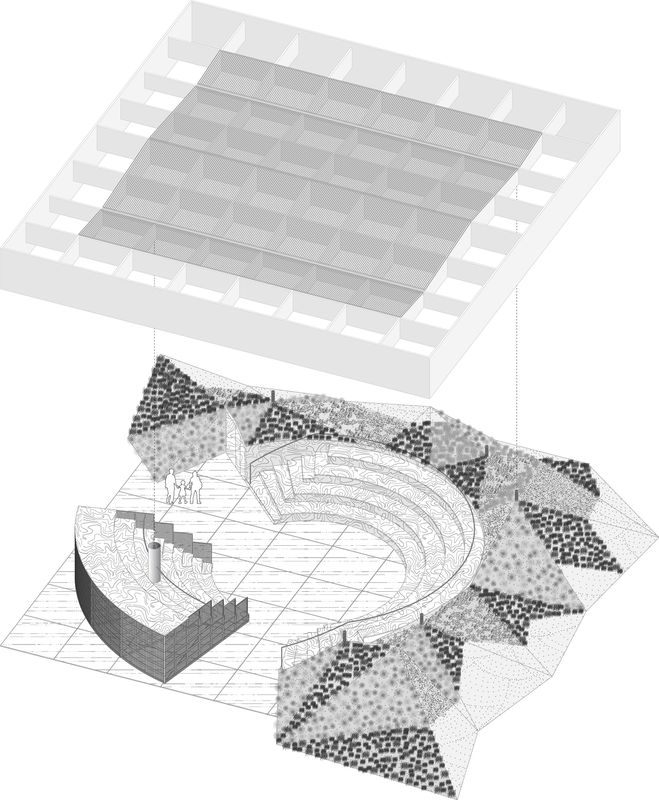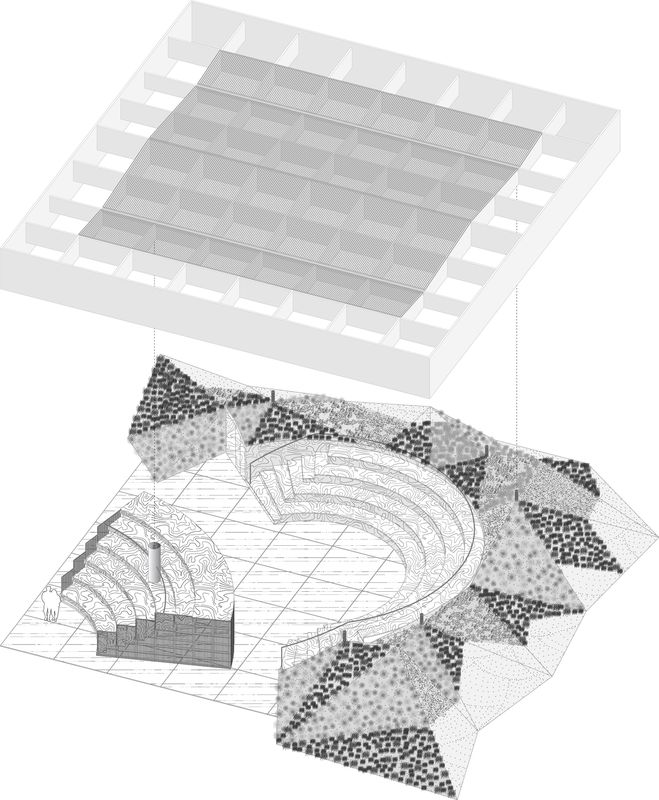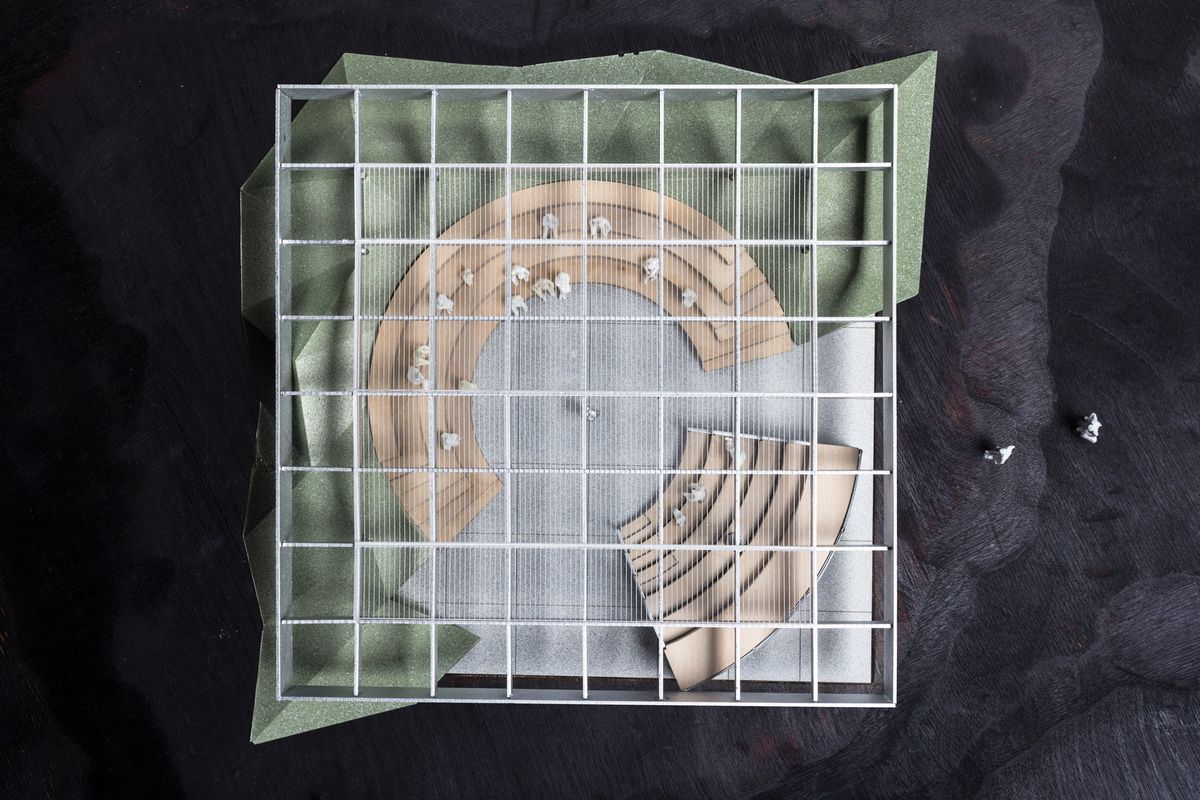The Naomi Milgrom Foundation has revealed the design of the 2017 MPavilion by Rem Koolhaas and David Gianotten of international practice Office for Metropolitan Architecture (OMA).
The architects described their pavilion, which will be located in Melbourne’s Queen Victoria Gardens, as “a public venue with an intimate scale.”
“It’s more or less a roof under which we have an amphitheater that can be transformed [into] different configurations,” David Gianotten said.
The “amphitheater” will consist of two grandstand elements – one of which will be static and surrounded by a landscaped berm planted with 12 different indigenous Australian species. The other will be a rotating bleacher structure which can function as either seating or a stage, blurring the boundaries between actor and audience. The rotating structure will also allow the pavilion to have multiple configurations and to open up to the surrounding gardens and city views.
A two-metre-deep rectilinear gridded structure will float above the amphitheater and contain the lighting equipment required for the pavilion’s series of public events. The structure will be made from steel and clad in aluminium.
The 2017 MPavilion by Rem Koolhaas and David Gianotten of OMA will feature a landscaped berm planted with 12 different Australian indigenous species.
Image: Copyright OMA
“The simple materiality of the pavilion is related to its direct surroundings, positioning the Queen Victoria Gardens itself – and the city of Melbourne – as a basis for activity and debate within the pavilion,” Gianotten said.
“MPavilion is a project that hopes to provoke discussion around what architecture can do both globally and in an Australian context. We’re interested in treating this pavilion not just as an architectural object, but as something that injects intensity into a city and contributes to an ever-evolving culture.”
Rem Koolhaas said, “MPavilion is a project that hopes to provoke discussion around what architecture can do both globally and in an Australian context. We’re interested in treating this pavilion not just as an architectural object, but as something that injects intensity into a city and contributes to an ever-evolving culture.”
“The first time I was in Australia, [I] noticed it’s a kind of almost perfect society but it’s lacking perhaps only in intensity. What is exciting and provocative is maybe through a small thing like a pavilion, you might inject a certain amount of intensity.”
The 2017 MPavilion will be OMA’s first completed architectural project in Australia. The firm is also currently working on the new, $428.3-million, 23,000-square-metre Western Australian Museum with local practice Hassell as part of a consortium led by Brookfield Multiplex.
For the first time, MPavilion is conducting an open call for events and activities. The organizers are seeking ideas for workshops, talks, debates, performances, presentations, installations and interventions that engage with and creatively respond to OMA’s pavilion design. Submissions are open to practitioners and students in design- and built environment-related industries from architecture, landscape architecture and urban design to fashion, textiles, furniture and industrial design. Submissions close 11 July. To make a submission, click here.
OMA’s MPavilion will be the fourth in a series of temporary structures and program of events initiated by the Naomi Milgrom Foundation, inspired by the pavilions commissioned since 2000 by London’s Serpentine Gallery. Koolhaas designed the 2006 Serpentine Gallery Pavilion in collaboration with structural engineer Cecil Balmond and Arup. The design featured a translucent inflatable canopy suspended above a walled enclosure.
The 2017 MPavilion follows previous iterations designed by Bijoy Jain of Studio Mumbai (2016), Amanda Levete of AL_A (2015) and Sean Godsell of Sean Godsell Architects (2014).
The MPavilion commission was initially launched as a four-year project, which would make the OMA-designed pavilion the last in the series. No announcement has been made yet on the future of the project beyond 2017.
The 2017 MPavilion will be open to the public from 3 October to 4 February 2018.

