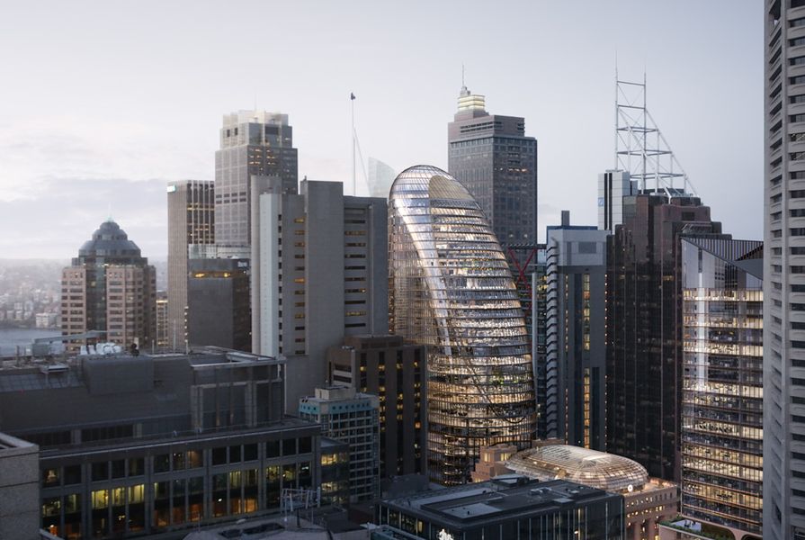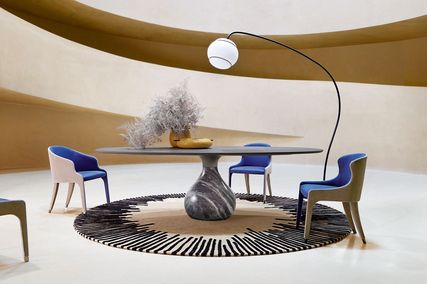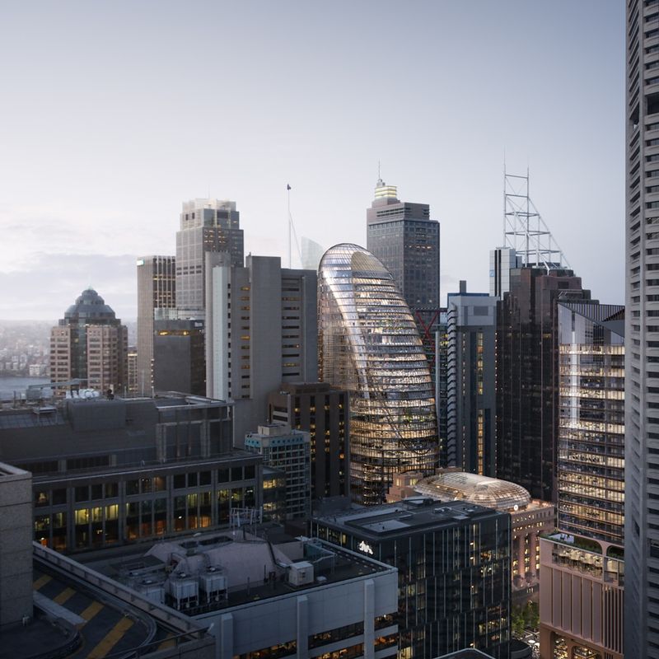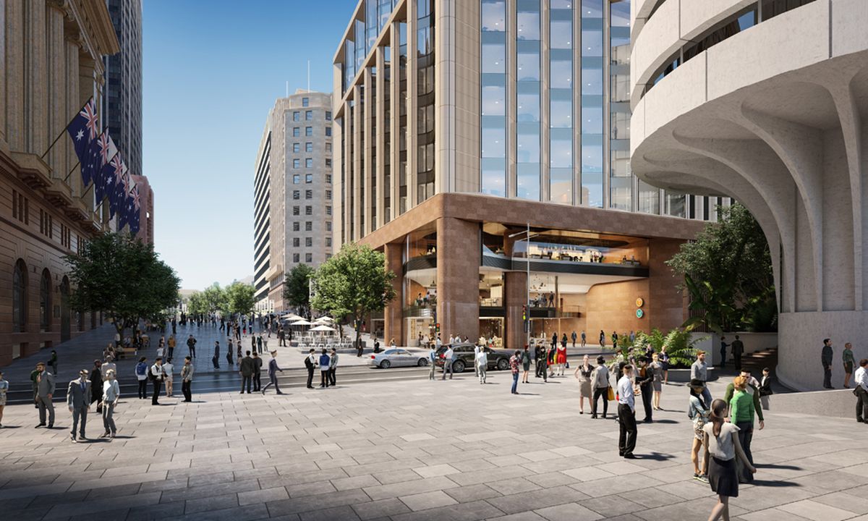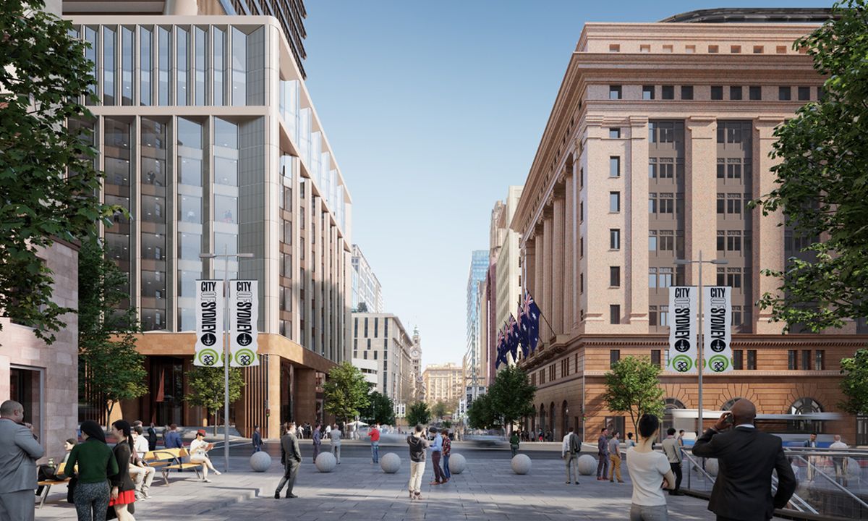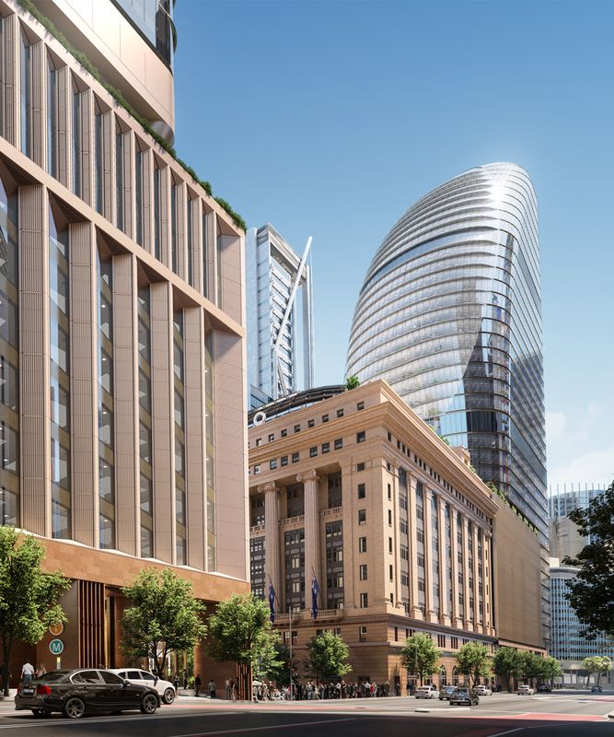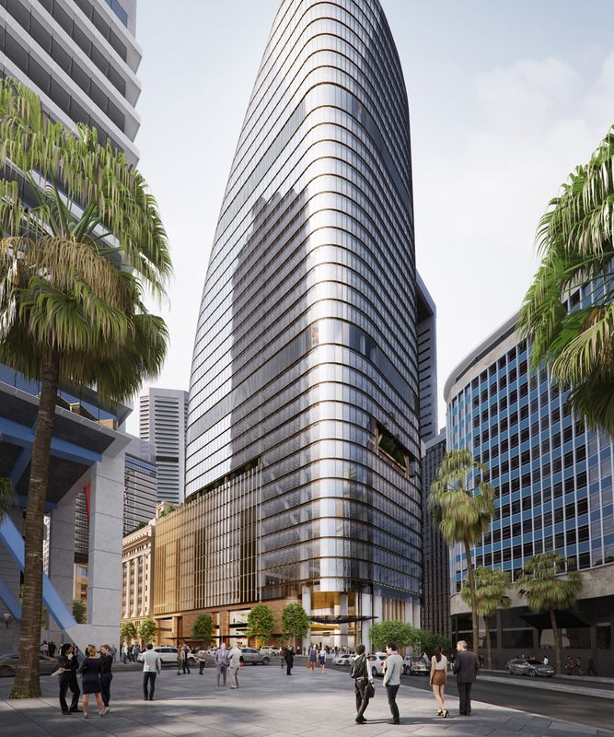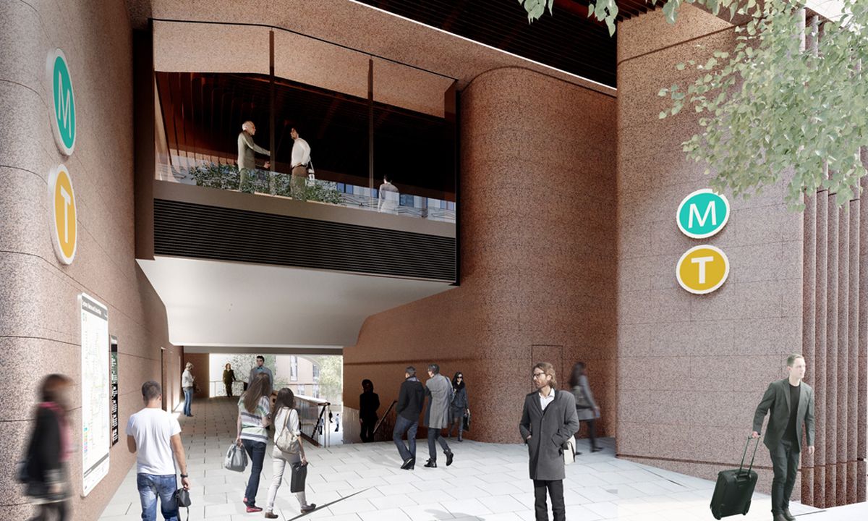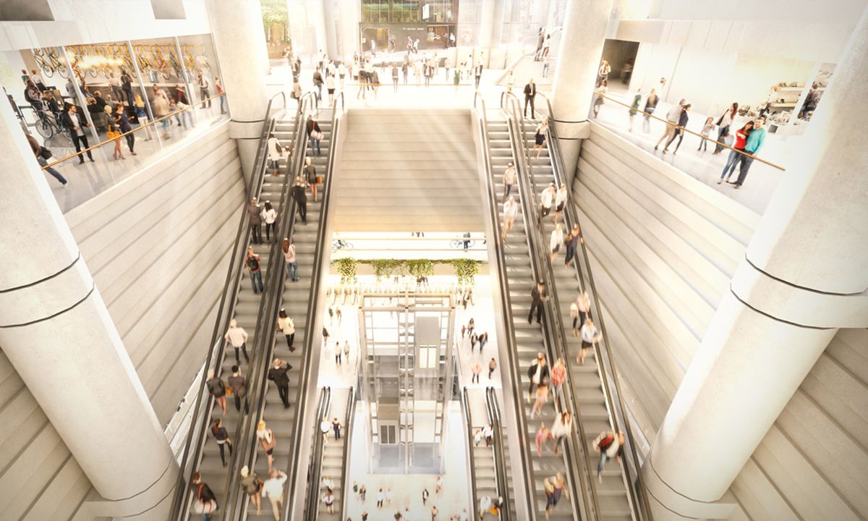The NSW government and investment bank Macquarie Group have signed binding agreements for a new integrated over-station development, designed by Grimshaw Architects, Johnson Pilton Walker and Tzannes. The development will comprise two commercial towers and a new metro station on Sydney’s Martin Place.
The project originated from an unsolicited proposal that Macquarie Group submitted in June 2017. Under that proposal, Macquarie Group and Lend Lease would deliver the metro station, with the investment bank purchasing the air rights above the station from the government.
In March 2018, the NSW government approved the stage one development application for the project. The proponents of the projects are now seeking approval for a larger building envelope for one of the towers.
The towers will be located between Castlereagh and Elizabeth Streets, with the south tower flanking Martin Place. The north tower will be integrated with the existing 50 Martin Place, Macquarie Group’s headquarters, which was originally designed by Ross and Rowe in 1925 and was refurbished by Johnson Pilton Walker in 2014.
The podium of the south tower in the proposed over-station development at Martin Place designed by Grimshaw Architects, Johnson Pilton Walker and Tzannes.
Image: Macquarie Group
The podium of the south tower will respond to the existing 50 Martin Place.
Image: Macquarie Group
The north tower in the proposed over-station development at Martin Place designed by Grimshaw Architects, Johnson Pilton Walker and Tzannes.
Image: Macquarie Group
The design of the towers will be informed by the heritage of Martin Place as commercial and civic centre. The podiums of both towers will take their design cues and materiality from the historic bank building.
“The south podium is a direct response to 50 Martin Place in order to make a memorable public space between them,” said the architects in a statement.
The articulation of the podium’s facade will responds to the grand order of 50 Martin Place. The facade will be made from granite, ceramic glass and bronze, which will echo the materiality of the heritage building.
The corner of the south tower will also related to the adjacent MLC Centre designed by Harry Seidler (1972-1977).
The north tower will have a curved form in response to the dome atop 50 Martin Place. The tower will be “clad in a glass skin, which together with its distinct organic form will both complement and also enhance the distinct and unique presence of 50 Martin Place within the streetscape,” according to the architects.
The design of the metro station beneath the towers will be informed by international integrated transport-based public precincts, such as New York’s World Trade Centre Station by Santiago Calatrava and Hong Kong International Finance Centre by César Pelli and Associates (now Pelli Clarke Pelli).
It will include a naturally lit atrium and an all-weather public concourse beneath 50 Martin Place that will connect the new metro station to Hunter Street to the north, with the potential to connect to O’Connell Street, further to the north-west. Station entrances will be located at the corners of the new buildings.
Macquarie Group chief executive officer, Nicholas Moore, described the project as a “once in a generation opportunity.”
“As a long-time resident, Macquarie understands and respects the historic, cultural and civic significance of Martin Place,” he said.
Under the agreement, Macquarie Group will be responsible for delivering the project by 2024.
The Martin Place metro station will be part of the Sydney Metro City section.
The stage one amending development application is on exhibition for public comment until 19 September.

