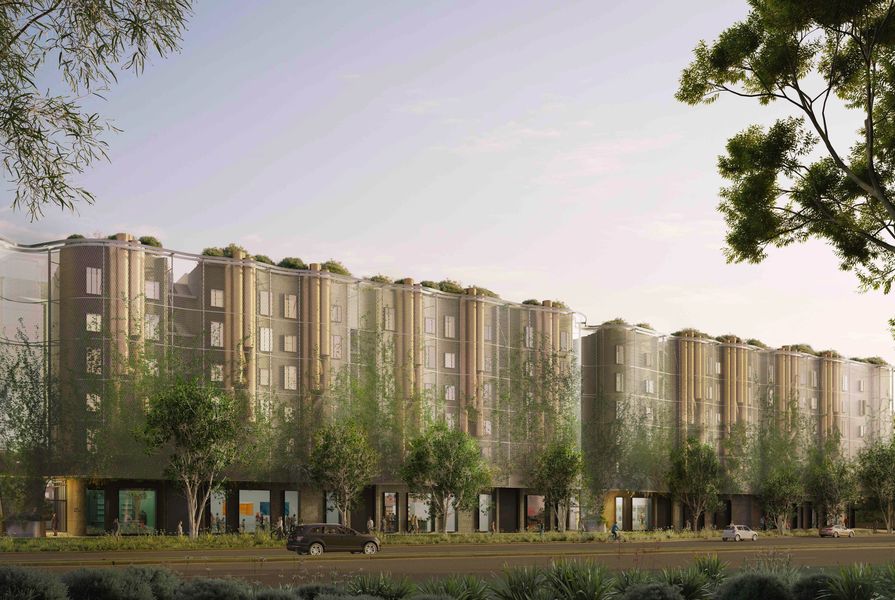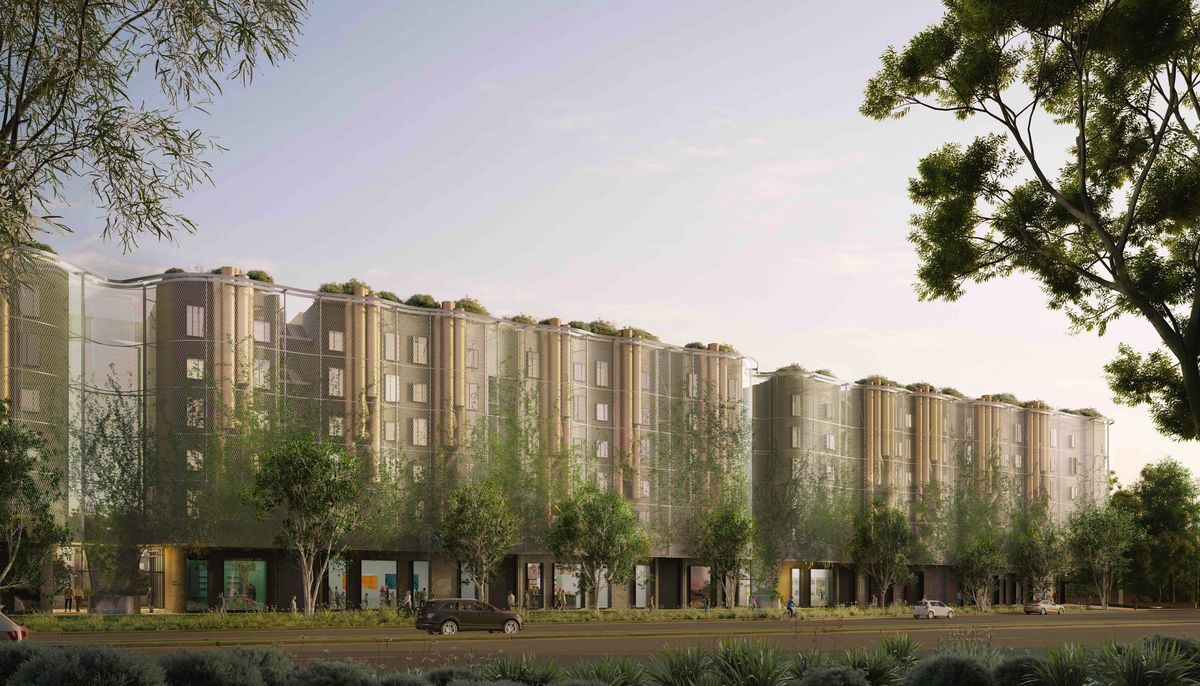Amended plans for a $700 million Sydney mixed-use complex have been placed on exhibition, as the developer proceeds with an appeal in the NSW Land and Environment Court against the City of Sydney’s rejection of the proposal.
Designed by MHN Design Union, Silvester Fuller and Sue Barnsley Design, the One Sydney Park project, to be built on the edge of Alexandria’s Sydney Park, on former industrial land, was previously intended to house 390 apartments and a range of commercial, cultural other uses across eight buildings
Concept plans for the project were approved by the state government’s Central Sydney Planning Committee in 2017, but the City of Sydney rejected the scheme in 2020 due to the impacts on Sydney Park and the fact that the detailed plans differed greatly from the original concept.
One Sydney Park by MHN Design Union, Silvester Fuller and Sue Barnsley Design. Image based on an earlier version of the design.
The latest version of the proposal, submitted to both the NSW Land and Environment Court and the City of Sydney, reduces the number of apartments to 356. The building mass is pushed back from the park and the perceived overall height of the buildings is decreased with planting screening the upper level. There is also a “greatly increased” setback to the upper levels of each park-side building, with the greatest setback achieved in the northern most Parkside building “where visual sensitivity is at its highest.”
The architects note in planning documents that their vision is to create a place that resonates and extends the ecology of the adjoining parkland. “A blurring of the boundary between built form and the park landscape is achieved by dissolving the built edges of the apartment buildings fronting the park,” the architects note. “Where adjacent to the parklands, or visible above the existing trees, the building form takes on a deliberately de-materialised quality. The mass of the building is intentionally blurred, emulating the character of the surrounding tree canopies.”
Community group Friends of Erskineville has been campaigning against the project since its inception, and is pushing for the land should be re-zoned as open parkland “to preserve and extend the beautiful natural environment of Sydney Park.”
The amended plans are on public exhibition until 27 August.




















