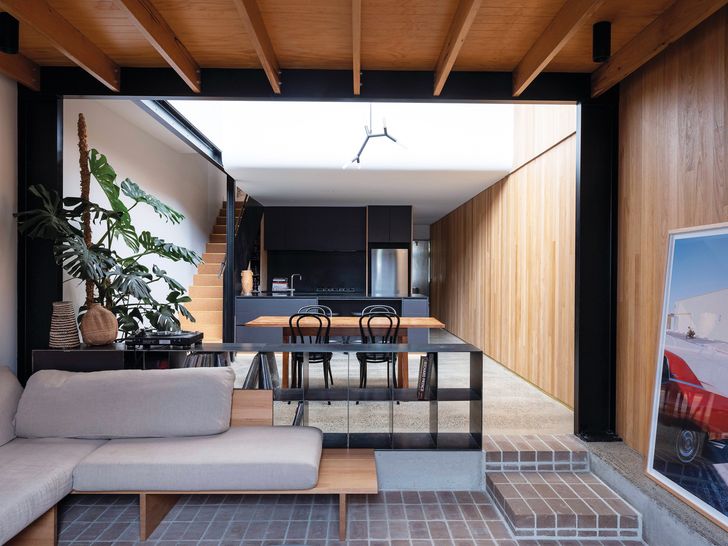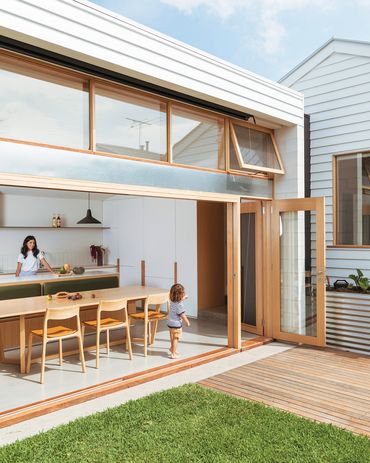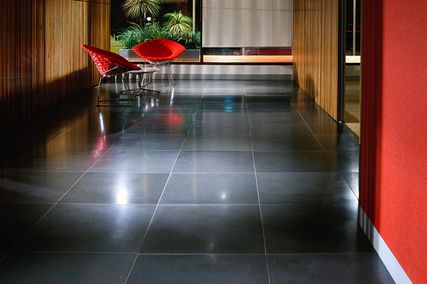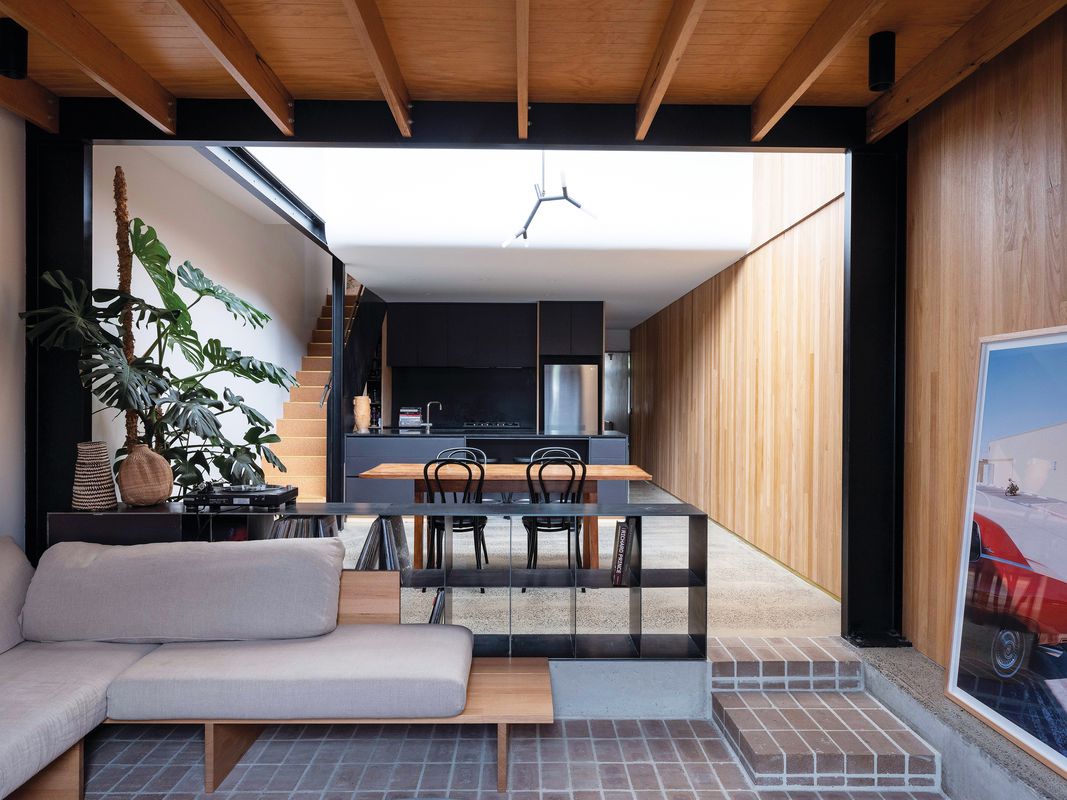Skateboarding the ledges and steps of Melbourne’s CBD might seem an unusual starting point for design thinking. But for a pre-teen Emlyn Olaver, it drew his attention to the wonders and complexities of the built environment that surrounded him.
“Skating is all about using the built environment as your playground – and spending time in the city as a kid really influenced me early on,” he says. “The really lovely thing about skating is that it gives you an appreciation for the mundane, for the interstitial, for making the most of all the spaces in between.”
That same respect for small details is evident in much of the work produced by his Melbourne-based practice today. For this is not architecture that defines itself through grand gestures; rather, its drama, its excitement, lives in small details thoughtfully realized but perhaps only truly appreciated by those lucky enough to occupy the finished product.
The varied ceiling, floor and light levels at North Fitzroy House create shifting atmospheres. Artwork: Josh Robenstone.
Image: Josh Robenstone
See, for example, the polished concrete plinth at North Fitzroy House that slides the length of a sunken lounge before joining the floor of the double-height dining room. Its tactile finish juxtaposes elegantly with the rough clay bricks of the living room’s floor. Or, another example: a slender steel sheet, sculpted into a continuous balustrade, that wraps up and around a staircase in Sherwood House, its fineness giving little hint of its material strength.
“The plan, the context and the orientation often tell us what the material needs to be. Once you have that overarching materiality, it tends to resolve itself,” he says. “If a house wants to be lightweight, then it wants to be light- weight, and we’ll deal with that. If it wants to be masonry, then it wants be masonry.”
There is a narrative quality to the way Emlyn describes the work of his five-person practice, and it’s perhaps not surprising to learn that his early study in cinema continues to shape his thinking about architecture and occupation. “Throughout the process, we always think about how things play out in the space. As I get to know the client and they talk about how they use their house day-to-day, I’m literally drawing a storyboard in my head,” he says. He lists the French New Wave film movement – and its focus on juxtaposition – as a key influence. “It’s very much about shaking up the way two scenes or shots go together, and that’s something I dwell on a bit.”
Another constant in the practice’s work is its commitment to rigorous planning. “Good plans are really important to me – you shouldn’t get as excited about finding the right spot for a door as I do,” Emlyn jokes. “I really like to work in section, as well. While the plan might be relatively straightforward, I’ll always try to play with section if the opportunity presents itself – raising or lowering the ceiling, stepping up or stepping down.”
Each house by Olaver Architecture is conceived of as a storyboard for the home’s inhabitants.
Image: Josh Robenstone
In the early days of his architectural career, Emlyn worked with Rob Kennon, an experience that instilled in him an attention to detail and an unwillingness to relinquish what he’s aiming for. “Rob’s an amazing architect and I learnt a lot from him. That period was a foundational aspect of my career.” Time at Technē, work with modular housing system Archiblox and tutoring at the University of Melbourne further refined his approach to residential design, before he established Olaver Architecture.
A parallel thread in all this is a string of well-received hospitality projects. One of his earliest was Shop Ramen, a bustling staple of Collingwood’s popular Smith Street, and he recently completed Lagoon Dining in nearby Lygon Street, Carlton. This commercial work acts as a testing ground for his residential projects, he explains.
“I love designing a kitchen – everyone loves that! – and having that hospitality background certainly helps,” Emlyn says. “You think about different ways that things could be done, about how the kitchen might flow. A lot of clients want their kitchen to be centre-stage, so we think a lot about how the kitchen can be that theatre.”
What unites your oeuvre, I ask? “It’s probably a strange one to hang your hat on, but I like imperfections,” he says. “Our work often draws attention to them, and I think there’s such beauty in the imperfect and the unexpected.”
Source

People
Published online: 13 Jul 2020
Words:
Peter Davies
Images:
Josh Robenstone
Issue
Houses, February 2020





















