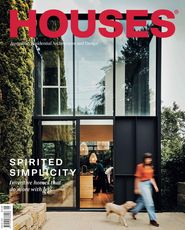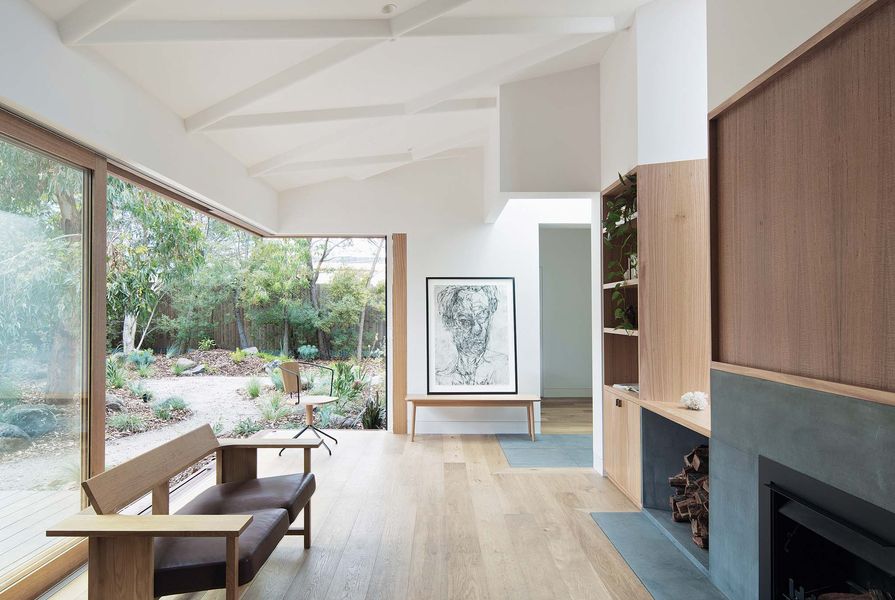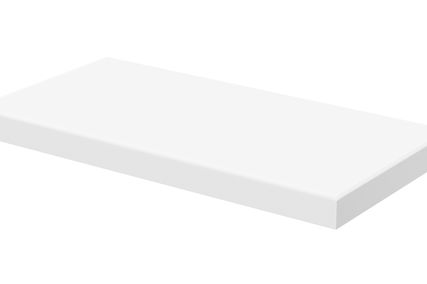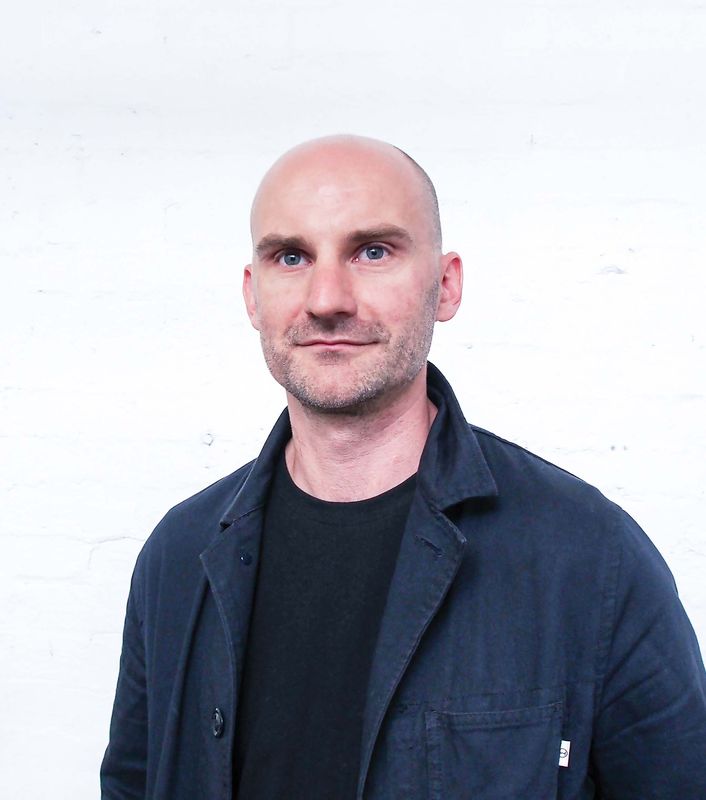The skills required to make architecture are garnered by virtue of patience and time. This is evident in the work of Thom Mckenzie, who has spent the past eight years quietly running his Melbourne-based architecture studio, Winwood Mckenzie.
Operating from a warehouse shared with furniture makers, steel workers and artists in Brunswick, Thom describes his work to date as “a gradual pursuit to really understand what is interesting” about his process and how he practises. Rather than focusing narrowly on the projects he is currently working on – a stone-clad restoration and addition to a circa 1855 home and a hotel in Indonesia, among them – or on his previous experience, which makes for an extensive resume accrued at established practices in Melbourne, New York and Milan, Thom directs greater attention to the processes behind Winwood Mckenzie’s architecture and the shared qualities that are inherent to his work as a result.
“We spend a lot of time thinking about what the potential of the architect is in each project, interrogating that and working out how to design a business model and a practice model around what that is,” Thom explains. “In my eyes, this is based on having a thorough expertise in how things are built, so our method of practice is designed around being intimately involved throughout the construction process and this stems from how we document, detail and collaborate with fabricators to resolve how things are built.”
Winwood Mckenzie’s process results in highly refined projects, such as Brunswick House.
Image: Benjamin Hosking
The outcome of this process is an expanding portfolio of residential, public and hotel projects whose consistency is legible regardless of type. The most immediately apparent thread across these projects is the quality of the physical outcome. Winwood Mckenzie’s preoccupation with construction results in highly refined and crafted spaces. At the recently completed Brunswick House, an addition to a heritage cottage in Melbourne’s inner north, the architecture has been treated with the care and craftsmanship of furniture. This isn’t to be mistaken for furniture design, however; it is architecture executed with the same level of intimacy and tactility. Throughout the house, Winwood Mckenzie’s design process is expressed in the precision detailing where materials meet and in the crosshatched plaster ceiling. The ceiling elements, manufactured locally in Preston, were devised to use typical cornice-making techniques reinterpreted in a contemporary way. “There has to be a level of material innovation, but that doesn’t necessarily have to be a completely new way of doing something,” says Thom. “For the ceiling at Brunswick House, we worked with the existing skills of the fabricators to add detail in a way that isn’t a replica and instead creates its own heritage character. In doing so, we’re adding another layer of history to that project.”
Winwood Mckenzie has a varied portfolio including residential and hotel projects.
As well as residential projects, Winwood Mckenzie’s portfolio includes a series of exhibitions for the National Gallery of Victoria (NGV), created in collaboration with the NGV exhibition design team. The suite of spaces, designed to display masterworks by the likes of Andy Warhol, David Hockney and Ai Weiwei, reflect equal consideration for how architecture is produced and received. “We are trying to make each project have its own character,” says Thom. “And by doing that, we’re constantly testing out how we can use architecture to create spaces that have a personality that reflects ideas.” In the case of the NGV exhibitions, the work serves to enhance the experience of both the artefacts and the space itself, without competing. This approach to architecture as a backdrop is translated to the studio’s houses, which Thom describes as “the set for life to happen around, where the spectacle happens within the work.” He clarifies that this doesn’t mean that the space can’t be remarkable, but that it is the “synergy between the life that happens, and then how the architecture supports this, that is really interesting.”
Thom Mckenzie, founder of Winwood Mckenzie.
Winwood Mckenzie’s preoccupation with process makes sense in the context of Thom’s extensive involvement with the profession outside his own studio. He is the national president of the Australian Institute of Architects’ (AIA) Emerging Architects and Graduates Network, sits on the AIA National Council and National Education Committee, was a creative director of the 2019 Architeam conference and has recently been appointed to a faculty position at Monash University, running the professional practice course in the Master of Architecture program. In these endeavours, Thom is constantly interrogating how architects can have the most efficacy in delivering the best possible design outcomes and he uses these platforms as opportunities to refine his own practice. “That combination of practice, education and advocacy is a good way to get a really broad understanding of what the profession is and, ideally then, to be able to define our position quite clearly within that,” he explains. “Then we’re able to contribute our energies in a way that is purposeful.”
Source

People
Published online: 8 Jan 2020
Words:
Gemma Savio
Images:
Benjamin Hosking
Issue
Houses, October 2019






















