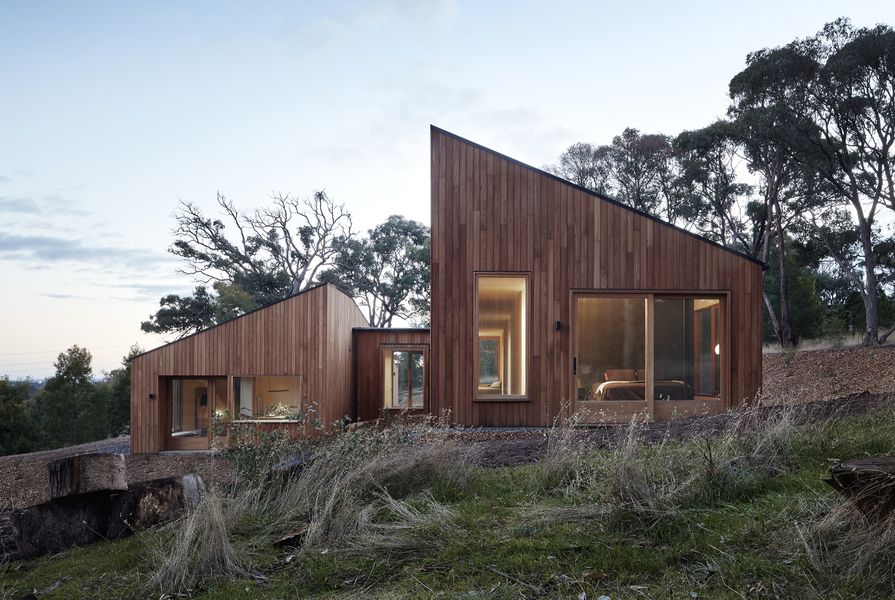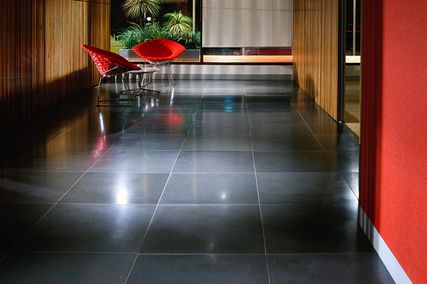Ballarat, a city steeped in history and rich in architecture old and new, will become Victoria’s first regional host of the global Open House movement, in partnership with Open House Melbourne.
The city’s best examples of architecture, from the grandiose mannerist Ballarat Trades Hall to the innovative Ballarat Integrated Regional Cancer Centre, will be open to the public from the 28 to 29 October.
With more than 20 buildings including private houses, architecturally significant buildings and landscapes open for viewing, the event is designed to inform visitors of the history of Ballarat’s architecture, ranging from opulent public buildings of the gold rush era to modern residential projects changing the face of the city.
“We are thrilled to showcase the story of our past with fine examples of gold rush-era buildings set within a streetscape often considered unique to Ballarat,” wrote Ballarat’s mayor Samantha McIntosh of the event.
“Opening up the doors to private homes, significant commercial and civic buildings, and landscapes has the ability to reveal much about how our city was lived in and used by the hundreds of thousands of people who have called Ballarat home since the year 1838.”
To see a sneak peak of the program, head here. Below are some highlights of the weekend, as selected by ArchitectureAU.
Two Halves House
The Two Halves House by Moloney Architects references the form of a typical, pitched roof country house and destabilizes it by splitting it in half. The two “halves” of the house are offset and separated to improve access to northern light. The upper-level pavilion houses the sleeping areas while the lower form features an open living space.
The house, which features a material palette of minimal, raw blackbutt on the exterior and light-toned birch ply inside, won a commendation in the residential interior category of the 2017 Intergrain Timber Vision Awards.
Piermont House
Piermont House designed by Melbourne-based practice Rachcoff Vella Architecture embraces the semi-rural Australian landscape. The house was conceived as a uniquely sculptural built form that is the starting point to a master plan of sculpture and landscaped gardens on a 10-acre site. Piermont House was shortlisted for the 2013 Houses Awards in the New House over 200m2 category.
Five Moments in Time: Ballarat Art Gallery
Among a number of exhibitions and events to be held at Ballarat’s celebrated art gallery, there will be self-guided tours of the life of the heritage-listed gallery building, one of the oldest purpose-built art galleries in the country. The tour will look at the architectural development of the gallery, from the main 1890 building, the 1920s New Galleries, the 1988 Bones Building, the 2001 centenary of federation expansion to the most recent addition, the McCain Annexe.
Completed in 2011, the much-lauded McCaine Annex was designed by Suzannah Waldron and Nick Searle of Searle x Waldron. Nick Searle passed away this year after a battle with cancer.
Citizen Jane: Battle for the City
Following its Australian debut at the Sydney Film festival, in June, Citizen Jane: Battle for the City will be shown in Ballarat for the first time.
Presented by Open House in association with ACMI, the documentary explores the legacy of Jane Jacobs, a celebrated journalist, urbanist and activist whose work challenged the way city planning should be done. The film details the origins of Jacobs 1961 book The Death and Life of Great American Cities, which introduced ground-breaking ideas about how cities function and evolve, and chronicles her battle with builder Robert Moses over his plans to develop Greenwich Village. As the Open house program notes, “The impact of Jane Jacobs’s observation, activism, and writing has led to a ‘planning blueprint’ for generations of architects, planners, politicians and activists to practice.”
Bishop’s Palace Gardens
Designed by Reed and Barnes and completed in 1877, The Bishop’s Palace is known as “one of the most imposing houses in Ballarat.” The Roman Catholic Church commissioned the building in 1873 as a home for Michael O’Connor, the first bishop of the Ballarat diocese.
The two-storey Gothic bluestone mansion sits amid an 11-acre expanse of garden that includes native trees, statues and a water feature. It also has a two-level veranda with an ecclesiastical cast-iron design while two projecting bays on the symmetrical front facade incorporate the balcony. The Open House program notes that the “scale and grandeur of the building and garden are testament to the power and importance of the church at the time.”
The owners are also offering high tea at the Bishop’s Palace during the Open House weekend.
Ballarat Trades Hall
Designed by James and Piper and constructed from 1887 to 1888 the Ballarat Trades Hall was a meeting place for local trade unions and offices for the Ballarat Trades and Labour Council, the second-oldest Trades and Labour Council in the world after Melbourne’s, which was founded in 1883 on the back of the Ballarat Eight Hour Committees. The building is interwoven with the story of Ballarat and Australia’s industrial and political life and is still used today by the Ballarat Trades and Labour Council. Set on a sharply angled site, the three-storey brick building features a rendered facade executed in a grandiose mannerist design with giant Corinthian columns and broken pediments.
Ballarat Integrated Regional Cancer Centre
The Ballarat Integrated Regional Cancer Centre, designed by Billard Leece Partnership and completed in 2013, is a state-of-the-art patient-focused facility designed to reduce the physical and emotional strain of cancer treatment for patients and their families.
Natural timbers line the walls reducing noise, while a sculpted roof and ceiling draw in natural light to provide a peaceful and calming environment. Radiation bunkers were also designed to be less imposing with a floral ceiling pattern that can be lit up in a variety of ways to calm patients during treatment.
In a review for Architecture Australia in 2014, Christine Phillips noted that the building was “a great new asset for both Ballarat Base Hospital and the greater community” and praised its large atrium space as “an urban heart that connects doctors with patients and serves as a junction between the different programs.”






















