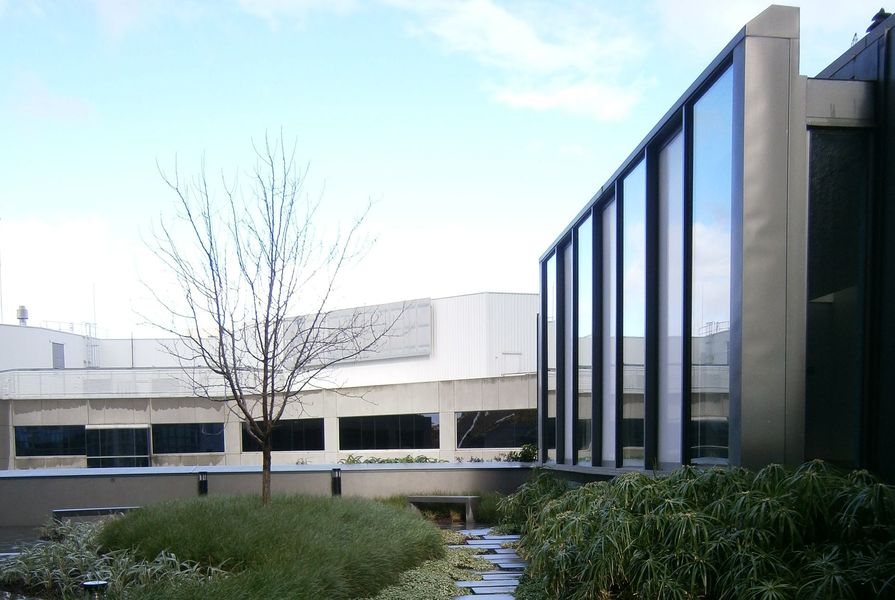They’re like a siren song, those excellent green Open House banners: just when you think you’ve mapped out your itinerary, another one flutters into sight, luring you off course to some other hidden gem, some other curiosity. And this year, they stood to attention outside one hundred buildings, scattered across the CBD and inner suburbs.
Athenaeum Library.
Image: Peter Davies
The first of those banners leads us through a roller door and down a couple of flights of grated stairs at the Russell Place Substation. Built in 1882 as home to the Victorian Electronic Company, the plant was rebuilt in 1929. Perhaps surprisingly, this is a world of sturdy, lo-fi technology – there’s barely a glimpse of the LED-clad digitalia that you might expect in such an essential service. Instead, its all fuses and generators and bulbous blue mercury arc rectifiers – the stuff of steampunk futurism.
Back on the surface, we detour past the Athenaeum Library, a neat little collection at the right end of Collins Street. It’s a little bit Land That Time Forgot (in a good way), with one of those natty doll’s-eye switchboards, a beautifully restored 1930s neoclassical lift and a polished bronze plaque offering annual subscriptions to the library’s services for just one guinea.
Council House 2.
Image: Peter Davies
Just one block from the Athenaeum is Melbourne City Council’s CH2, a shining example of sustainable design built in 2006. The project garnered plenty of coverage when it opened, as much for its distinctive exterior treatment as for its green features. It’s refreshing to hear the candid observations of the building’s occupants – about adjusting to the lower light levels, the uncontrolled climate in the staff toilets, and the rebellious vines on the rooftop garden that grew everywhere except the wire trellis.
Tasma Terrace.
Image: Peter Davies
Back up the hill, we stop in at Presbyterian Assembly Hall. Its gothic revival exterior mightn’t have the pointy majesty of the adjacent Scots’ Church, but its interior confidently trumps the church’s austere fitout, instead offering a gracefully arched entrance hall, stained-glass-clad anterooms and an impressive gathering space for 450 people. It’s one of those perfect Open House treats – a building you walk past a dozen times without ever knowing what’s inside.
Our adventure continues at Tasma Terrace, an ornate set of terrace houses just behind Parliament House. Architect Charles Webb, also responsible for the Hotel Windsor, designed the terraces in the 1870s. The elegant rooms within, carefully maintained at the headquarters of the National Trust, give little clue to the controversy that surrounded the property in the seventies, when the state government proposed a thirty-storey office block for the site. Community uproar and a focused heritage campaign saved it from demolition – getting to enjoy the spaces today is a true victory for heritage.
Vertical garden at Triptych.
Image: Peter Davies
Our final stop takes us back to the present – South Melbourne’s shiny Triptych apartment development, completed in 2010. The project’s credit list reads like a who’s who of Australian design – there’s architecture by Nettleton Tribe, interiors by Carr Design, atriums by Geyer, landscaping by Jamie Durie, and artworks by Robert Owen. From the street, the building’s front facade offers an expanse of vertical greenery, while coloured droplets dapple the side elevation. Within, the apartments are large and light and cleverly configured, joined by airy communal spaces and a lush rooftop garden with views out over the city.
Our itinerary barely scraped the surface of the buildings on offer. But it leaves us plenty to see next year.



























