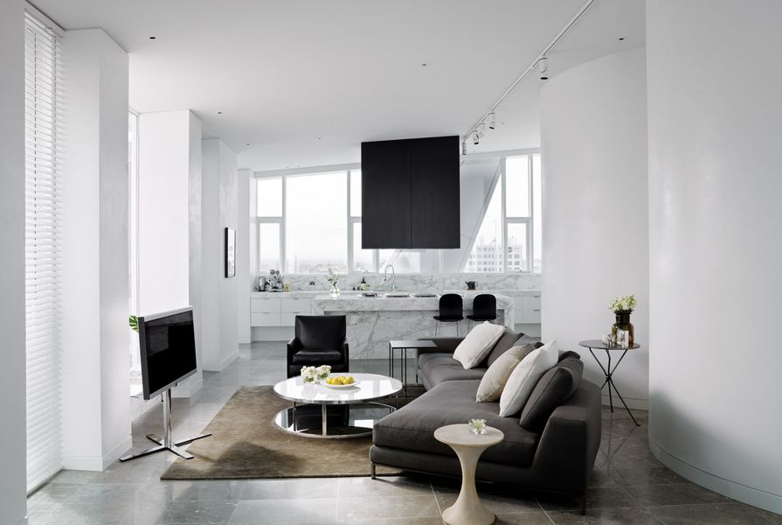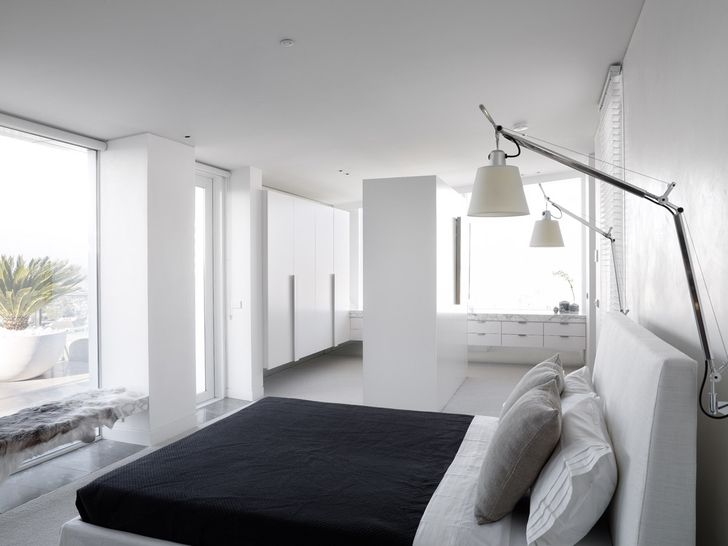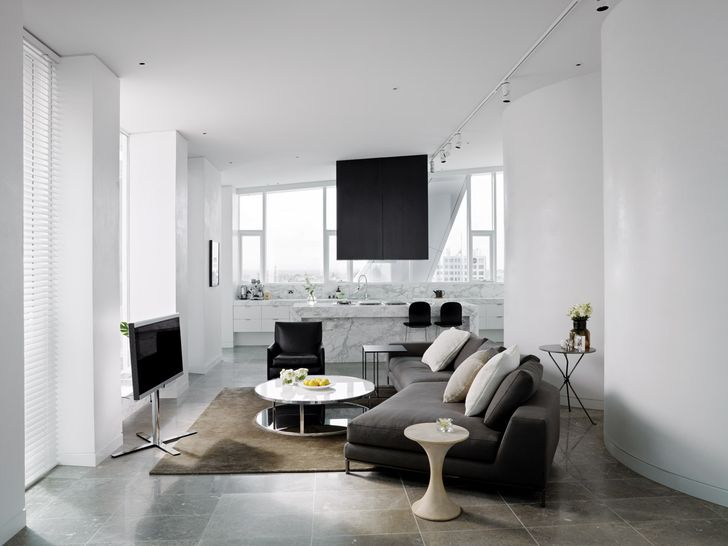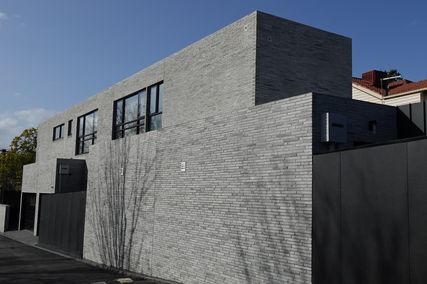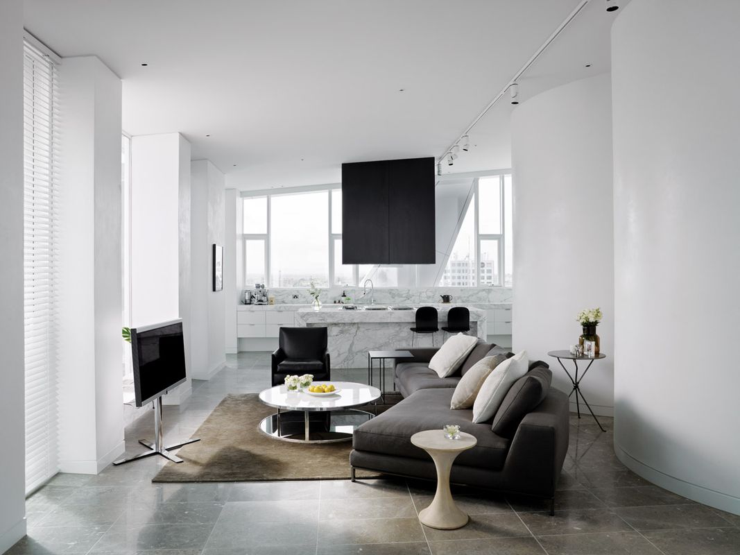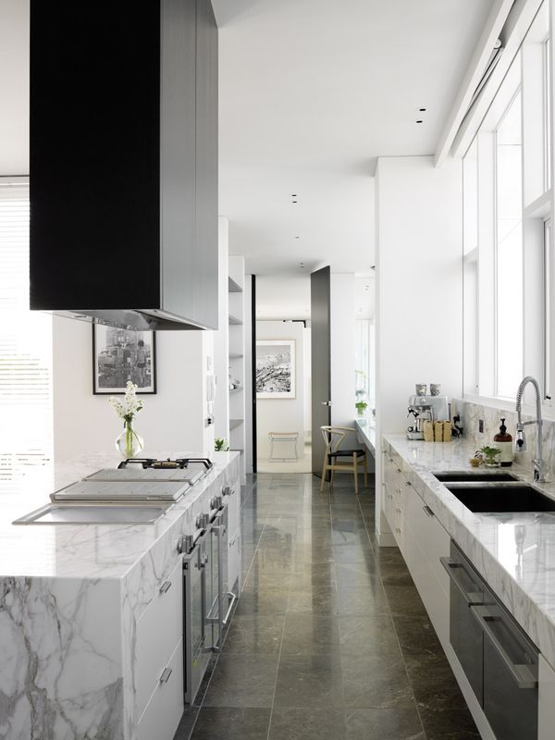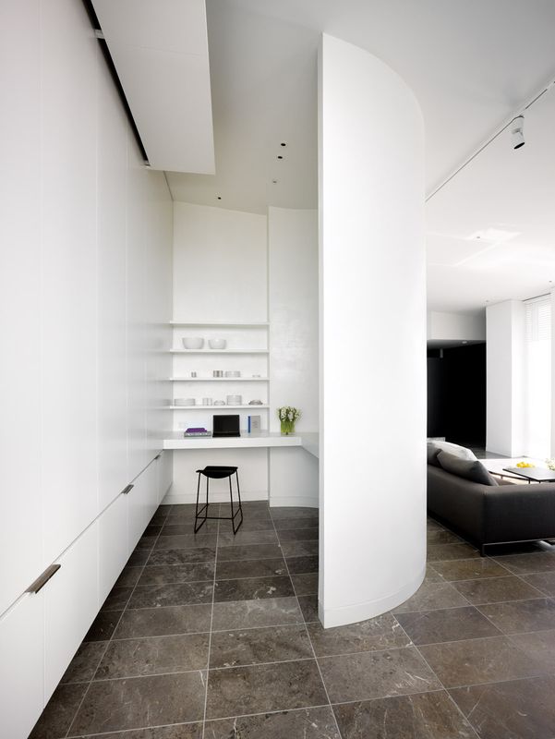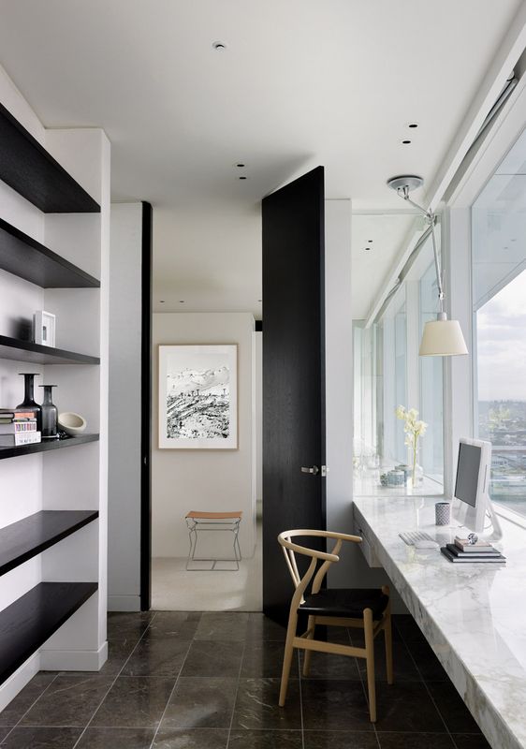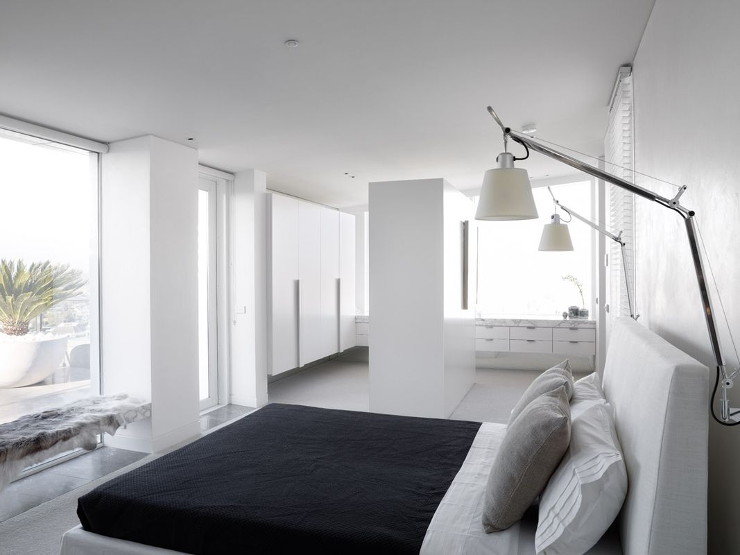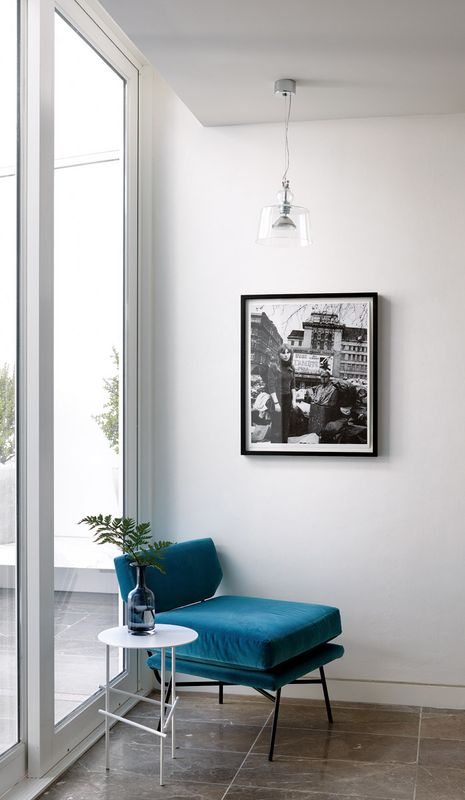It is a very specific talent, I imagine, the fashioning of compact and finite space into liveable volumes, which some architects make look so easy. With that in mind, I am doubly awed by architects who can create not just liveable volumes from compact space, but welcoming, luxurious, house-like volumes that would confidently best many freestanding homes, all designed within the confines of an inner-city apartment development. Case in point: the 7 Yarra penthouse.
Peering down from the twenty-second floor of a new South Yarra multiresidential tower, the penthouse does a masterful job of balancing efficient planning with a feeling of spaciousness not often associated with apartment living. Lofty raked ceilings, three sprawling outdoor areas, a neat split-level floorplan and an array of windows in all directions that crop views of bay, city and inner suburbs, come together with impressive results.
Developer Michael Yates & Co. employed the skilled hands of architect Bird de la Coeur and interior designer Hecker Phelan & Guthrie. Having worked together on the other twenty-one levels of the tower, architect and designer tackled the penthouse as a stand-alone project. “The penthouse is the only residence on that level and was designed and built as a one-off luxury house,” says Neil de la Coeur. “It has its own concept and materials – rather than just being a larger version of the apartments.”
The light-filled master bedroom faces north, flanked with a generous terrace.
Image: Dianna Snape
At the centre of the penthouse an open-plan living and dining area flows into a light-filled kitchen. A master bedroom, accessed via a galley-style study, and an enclosed courtyard sit on the northern side, with two bedrooms, two ensuites and a powder room to the south. Beyond this, two generous terraces – one to the north, leading from the master bedroom, and another stretching west – expand the available living spaces. It is a clever plan, with no wasted space and flexible areas that could accommodate diverse lifestyles.
Given the target market of inner-city penthouses, you’d expect quality in every fitting and fixture. And the kitchen here leaves no doubt – it is an envy-inducing composition of high-end appliances, cuisine-specific fittings and tasteful materials. Beneath a bank of windows, a quarryful of marble wraps around the bencthtop, interrupted only by inset cooktop, wok burner and teppanyaki grill. Below, shiny Gaggenau ovens – one regular, one steam – and a warming drawer complete the chefly array. Tucked behind one of two curving walls (the other conceals stairs up to the second and third bedroom) is a generously appointed walk-in pantry that could easily double as a cosy study at a pinch.
“Neil’s design worked as our muse for everything – from the classic colour palette to each piece of furniture we place in the space – we knew that we were working within a portion of a building that has its own sense of architecture,” says Paul Hecker of Hecker Phelan & Guthrie. And this considered approach is evidenced everywhere – the warm Grigio Genere tiles that flow through the living spaces, the dark timber panelling that conceals the delightful custom bar inside the front door, and the clean white joinery throughout the apartment that houses a veritable trove of storage space. Neil says this distilled palette was a deliberate gesture: “The penthouse and the building as a whole have a restricted and unified palette of natural materials that focuses on texture and grain. The overall effect is subtle and fined, without obvious attention-grabbing features.”
Warm Grigio Genere tiles are featured in all living spaces, paired with clean white walls and joinery, making for a subtle and classic interior.
Image: Dianna Snape
Beyond the carefully proportioned and elegantly furnished interiors, it is perhaps the outdoor spaces that truly give this penthouse its feeling of absolute luxury. Paved with the same honed tiles from inside, each zone is possessed of a distinct character and mood. The private terrace that leads from the master suite is a peaceful spot, replete with a siren-song call to lounge about with appropriate reading material and something in a high-ball. In contrast the dazzling L-shaped terrace that juts west from the living room – with separate access from the entrance foyer – to encompass views of Port Phillip Bay, says “cocktail soiree” with utter conviction. The final outdoor space is the walled courtyard that separates the master bedroom from the living zone. Here, luxuriant greenery and an inbuilt barbecue invite relaxed social gatherings, especially when the wind picks up.
The penthouse can be clearly read from the ground. Bird de la Coeur envisaged the building’s roof as a ribbon. “The building is designed from the top down, with the roof as a ribbon that encloses the penthouse and wraps down the building facade. The penthouse is an identifiable stand-alone element within the building’s composition,” explains Neil. To further set the penthouse apart from the bulk of the building, Neil made use of a daring cantilever: “The penthouse partly cantilevers over the body of the building. The second and third bedrooms and their bathrooms cantilever over Yarra Street. At twenty-two storeys up, they’re not for the faint-hearted.”
Products and materials
- Roofing
- Colorbond ‘Windspray’.
- External walls
- Blockwork finished with Bishops Marmorino; Azure composite panels.
- Internal walls
- Blockwork finished with Bishops Marmorino.
- Windows
- White aluminium framed windows; solar control insulated glass.
- Doors
- White aluminium framed doors; custom timber veneer doors; Dorma and Madinoz handles.
- Flooring
- Artedomus stone; Cavalier Bremworth ‘Tussore’ carpet.
- Lighting
- Artemide ‘Rastaf 86’ downlight, ‘Tolomeo Pergamena Parete’ and ‘Tolomeo Suspensione Decentrata’; Format Produzione Privata ‘Acquatinta’ transparent ceiling lamp; Reggiani ‘Sunny’ light from Euroluce; JSB Lighting ‘Duell’ external warm light and Puk LED external downlights.
- Kitchen
- Fisher & Paykel dishdrawer; Liebherr integrated fridge and freezer; Gaggenau oven, warming drawer and ‘Vario 400 series’ cooktop; Franke ‘Kubus’ sinks and mixers; Qasair rangehood; Blum joinery fittings.
- Bathroom
- Laufen towel rail; Kaldewei Classic Duo Oval bath; Dornbracht tapware; Hansgrohe showerhead; Duravit ‘Happy D’ toilet suite; Flaminia Twin Set basin; Rogerseller washbasin; DCShort Bolshoi ss heated towel rail.
- Climate control
- In-floor electric heating; r/c airconditioner.
- External elements
- Artedomus stone.
Credits
- Project
- Opulent Eyrie
- Architect
- Bird de la Coeur Architects
Southbank, Melbourne, Vic, Australia
- Project Team
- Neil de la Coeur, Vanessa Bird, Claire Plumridge, Minnie Cade, Vukan Misic, Bridgette Pateman, James Parker, Ella Darby, Paul Hecker, Jonathan Mitchell, Simone Kelly
- Interior designer
- Hecker Guthrie
Melbourne, Vic, Australia
- Consultants
-
Builder
Baulderstone
Developer Michael L Yates & Co Pty Ltd
Engineer O'Neill Group
Landscaping Jack Merlo Design
Mechanical consultant Thomas Nicolas
Quantity surveyor Slattery Australia
- Site Details
-
Location
South Yarra,
Melbourne,
Vic,
Australia
Building area 200 m2
- Project Details
-
Status
Built
Design, documentation 18 months
Construction 15 months
Source
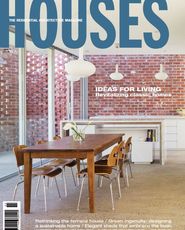
Project
Published online: 1 Apr 2010
Words:
Peter Davies
Images:
Dianna Snape
Issue
Houses, April 2010

