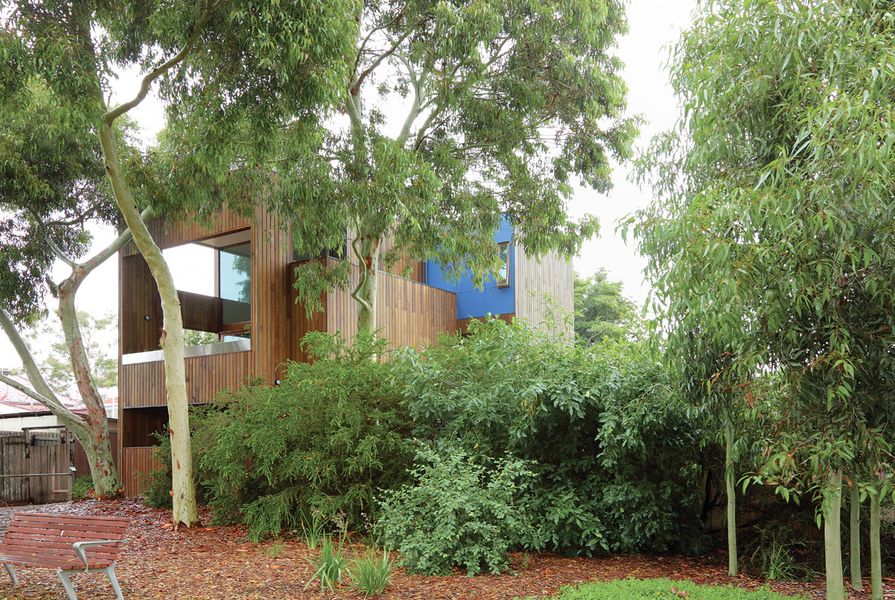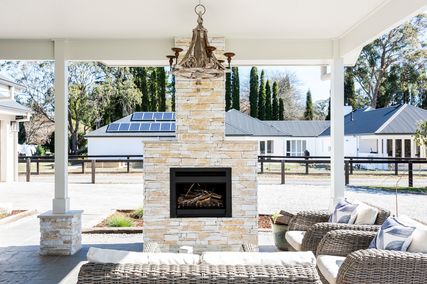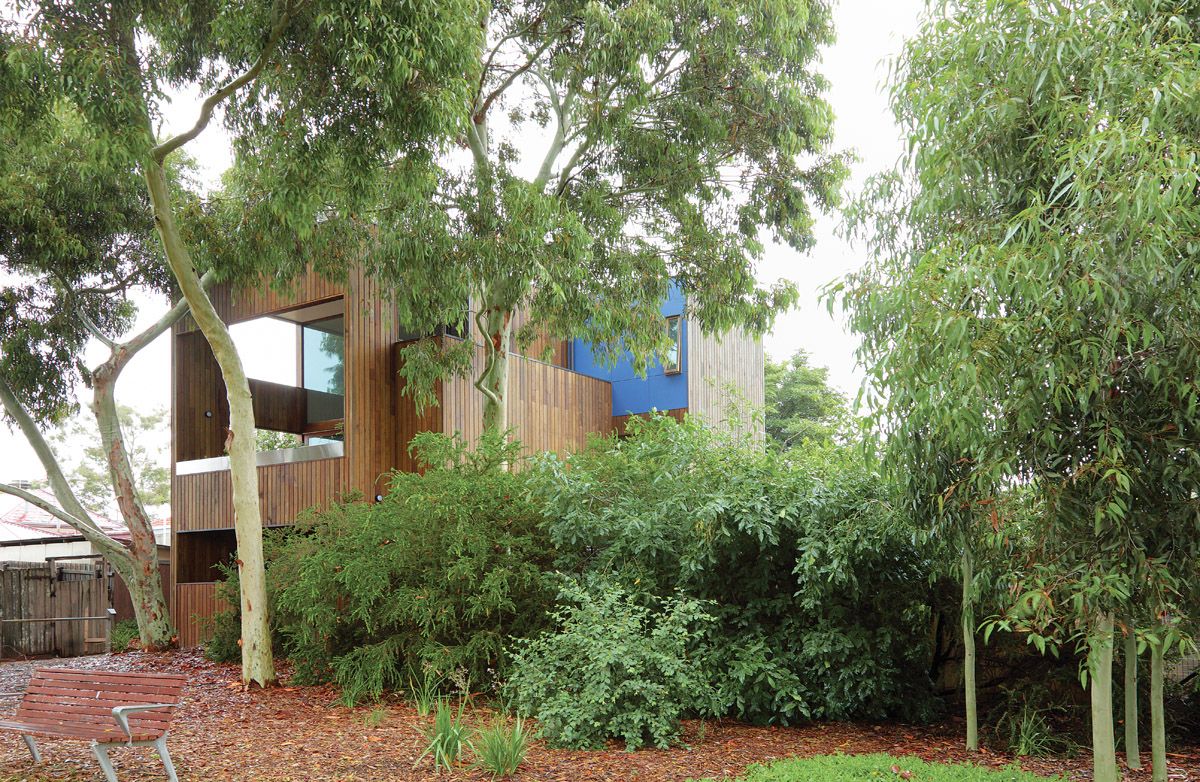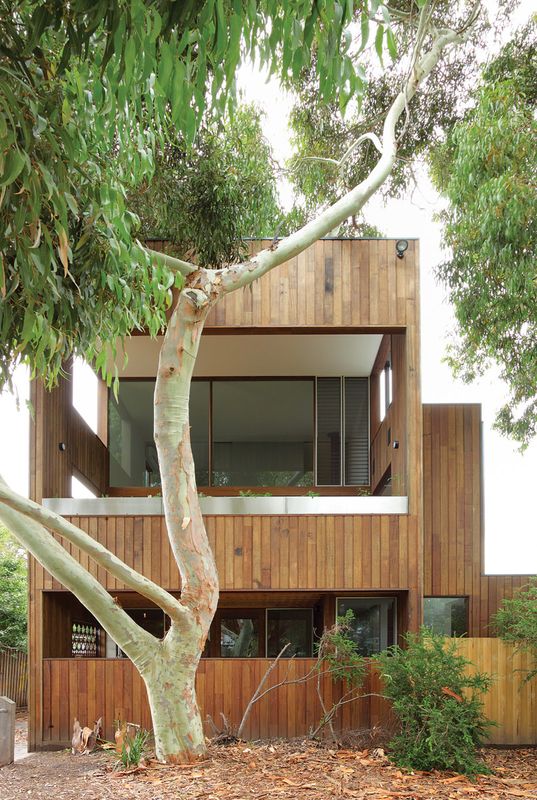This project started life as a subdivision of an existing residential block next to a small community park in East St Kilda. The client had intended to remain in the existing house, while selling the house and land package at the rear of the property. However, architect Fiona Winzar had other plans. “What they did not realize is that I would, by stealth, create a design that they would want to build for themselves. And they did!”
The upper-level balcony is a protected outdoor room, with views through the gum trees to the adjacent park.
Image: Shania Shegedyn
Among other rules and regulations relating to the site, Fiona had to contend with a covenant restricting the lot to a single dwelling, requiring approval of a subdivision to allow for completely separate titles, and heritage and special building overlays. Contrary to how most might deal with a heritage overlay, three storeys were planned directly against the boundaries of the park and laneway to the rear. The result was a home that is diametrically opposite to the wide and flat existing front cottage. It has a small footprint (just 180 square metres), with a vertical emphasis. Fiona wanted to capture views of the gum trees in the park, which was another reason to design three levels.
Siting the new house on the edge of the park had the potential to create a rather public building. However, rather than making a bold statement on the park frontage, Fiona wanted to ensure that the building “blended away.” This included the use of vertical shiplapped cladding, stained to match the gum trees. Privacy is maintained by strategic planning, such that no internal spaces are visible from the park. For example, one of the bedrooms on the lower level actually faces onto the park itself, but a small, enclosed balcony ensures the privacy of the occupants.
This bedroom on the lower level maintains privacy despite facing the public park.
Image: Shania Shegedyn
This house is designed from the inside out, with the intention of removing the occupants from the hustle and bustle of inner-suburban Melbourne. The double-height main living space is on the upper level, its views aligned to capture the prime aspect of the gum trees and not what might be happening at ground level. This living space opens out onto a semi-enclosed porch to give a further sense of enclosure and privacy. In this porch, Fiona is referencing the “fabulously practical built-in porches common to the Art Deco apartments along The Esplanade in St Kilda.” Along with the gum trees, the covered porch also provides shading to the internal spaces.
The lowered ceiling height over the dining area emphasizes the double-height volume of the living area and outdoor room.
Image: Shania Shegedyn
Within the double-height space, a third level (or mezzanine) has been inserted, which gives a low ceiling to the dining space below. This drop in ceiling height over the dining room defines zones within the open space, without the need for partitions. In another St Kilda reference, the ceiling of the dining area recalls the Stokehouse restaurant with its exposed, recycled timber beams and expressed cross-bracing. The kitchen is located on the other side of this lowered ceiling, and is filled with daylight and views of the sky through a generous angled skylight.
The rustic materials and textures, along with the clients’ collection of assorted furniture and objects, give the house a warm, eclectic character. Fiona consciously created a building that is accommodating to the client, so that adaptations could be made without losing the essence of the architecture. In some instances, Fiona directly collaborated with the client on the project – the laser-cut screen to the main bedroom’s balcony was designed and made by one of the clients, who designs and sells laser-cut objects and cards.
After subdivision, the outdoor space available for the new property was limited. A decision was made to sacrifice outdoor space for more internal floor area. Living next door to a park, the clients were amenable. With zero setback from the park and the laneway, the only outdoor space is on the western edge of the property. A double garage accessed from the laneway flanks the southern boundary and opens onto the outdoor space. Also used as a workshop, this space would work well in the future as a place for teenagers to “hang out” with their friends, away from their parents on the upper levels.
In the context of urban sprawl, this project demonstrates how to make the most of an existing suburban property. Of course, it has the advantage of being sited next to a public park; however, the vertical model of living is successful in itself. In particular, the double-height living volume with an open mezzanine gives a sense of ample space. Furthermore, the flexible design is a sustainable model for a growing family.
Products and materials
- Roofing
- Lysaght Klip-lok 700 Hi Strength roof decking, ‘Monument’ and ‘Zincalume’; Bradford bulk insulation.
- External walls
- Laminated Timber Supplies shiplap cladding, Cutek ‘Black Ash’ and ‘Walnut’; Boral Concrete Designer Blocks, clear seal.
- Internal walls
- Boral Concrete Designer Blocks; CSR plasterboard, painted; Harper & Sandilands timber cladding, ‘Royal Oak’.
- Windows
- Redwood Joinery timber; Viridian ComfortPlus laminated glass and double glazing; Whitco natural anodized winders; Breezway glass louvres.
- Doors
- Redwood Joinery timber-framed glass doors; Joey’s cavity sliders; Centor expressed sliders with stained timber pelmets.
- Flooring
- Aeria Navona stone tiles; Harper & Sandilands machined tongue-and-groove timber, ‘Royal Oak’.
- Lighting
- Mondo Luce Pala Transparent, Ary Translucent, Trent and Esterno lights.
- Kitchen
- Franke sink; Perrin & Rowe tapware; Miele oven and dishwasher; Electrolux induction stove; Fisher & Paykel integrated fridge; Franke bin sorter; Corian ‘Arctic White’ benchtop; Allcraft Joinery cabinets, painted.
- Bathroom
- Japanese Bath Company bath; Fantini tapware; Catalano C3 ensuite basin; Pozzi-Ginori bathroom basin; Hansgrohe showers; Porcher toilet.
- External elements
- Recycled sandstone paving.
- Other
- Laser-cut screen to laneway in Corten by client.
Credits
- Project
- Orange Grove House
- Architect
- Fiona Winzar Architects
Melbourne, Vic, 3000, Australia
- Project Team
- Fiona Winzar, Meredith Handcock, Paul Cooksey, Manos Mavridis
- Consultants
-
Builder
SAPA Constructions
Engineer Mark Hodkinson
Joinery Allcraft Joinery
- Site Details
-
Location
Orange Grove,
East St Kilda,
Melbourne,
Vic,
Australia
Site type Urban
Site area 180 m2
Building area 250 m2
- Project Details
-
Status
Built
Design, documentation 15 months
Construction 11 months
Website http://www.winzar-architects.com.au/orangegrove/info.html
Category Residential
Type New houses
Source
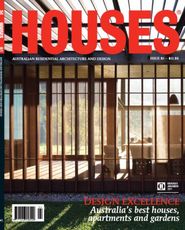
Project
Published online: 27 Sep 2011
Words:
Katelin Butler
Images:
Shania Shegedyn
Issue
Houses, August 2011

