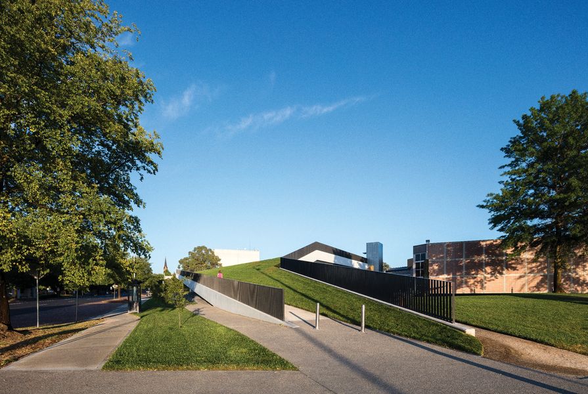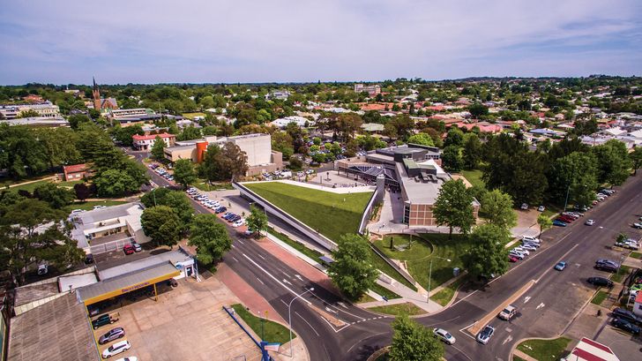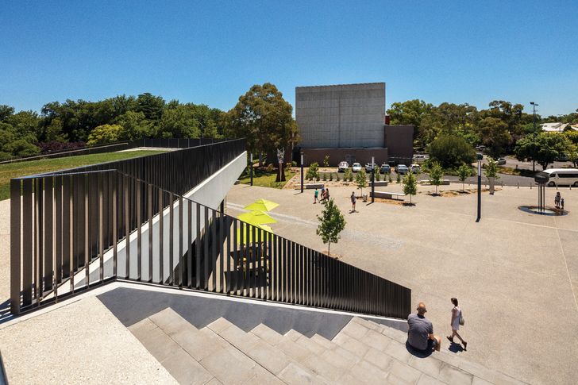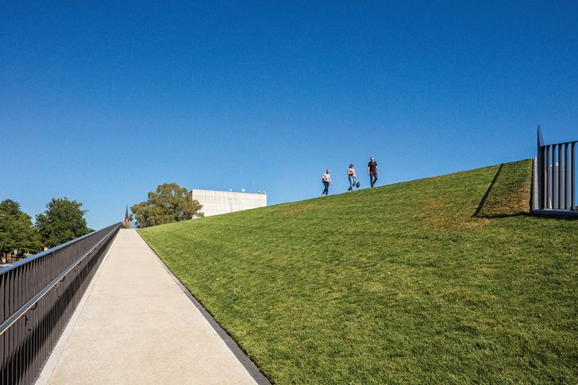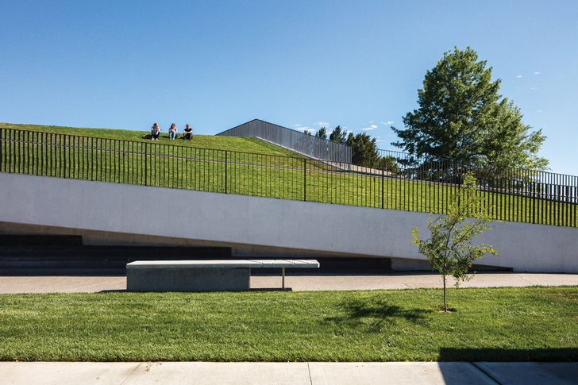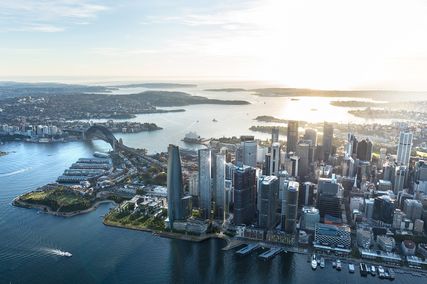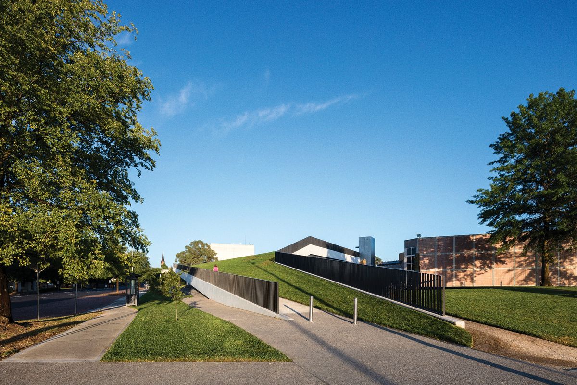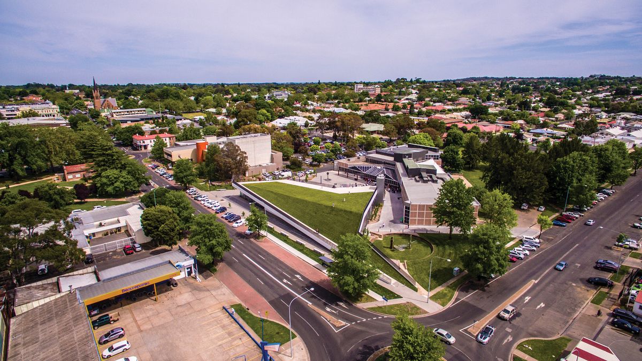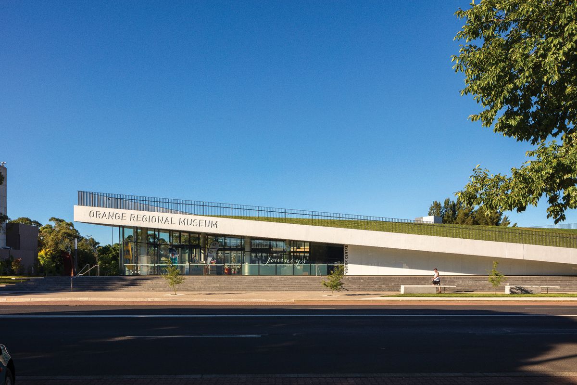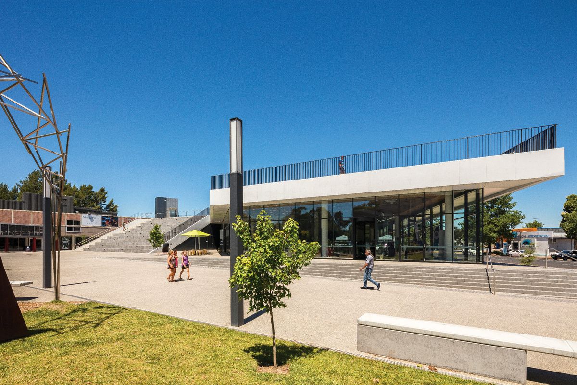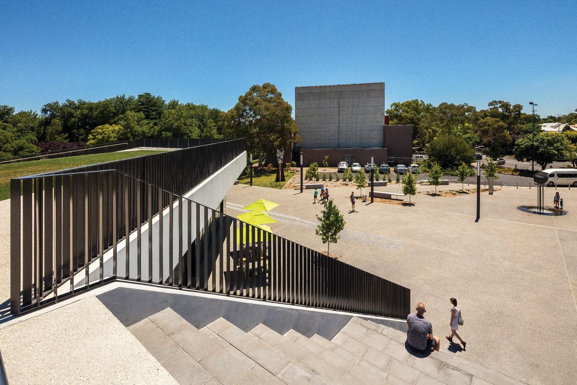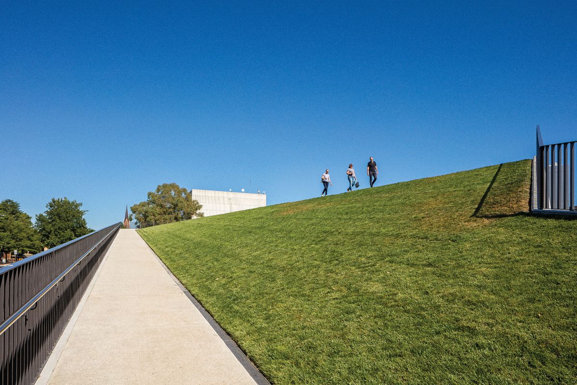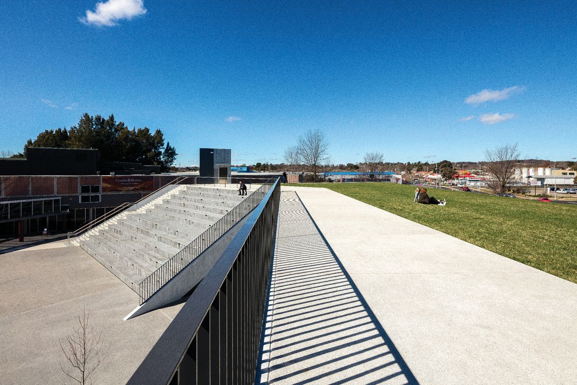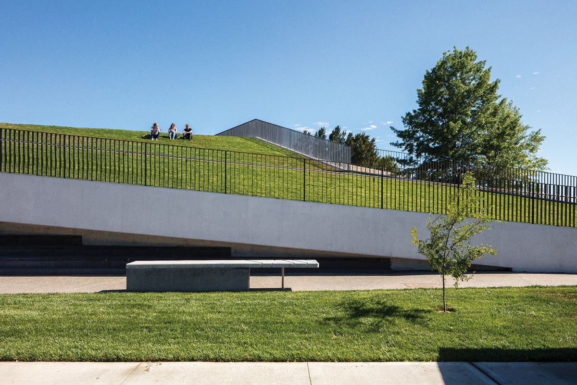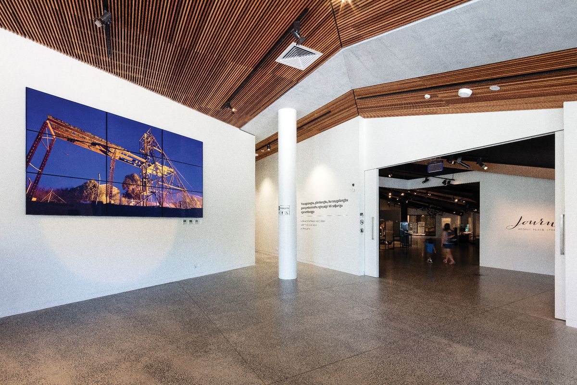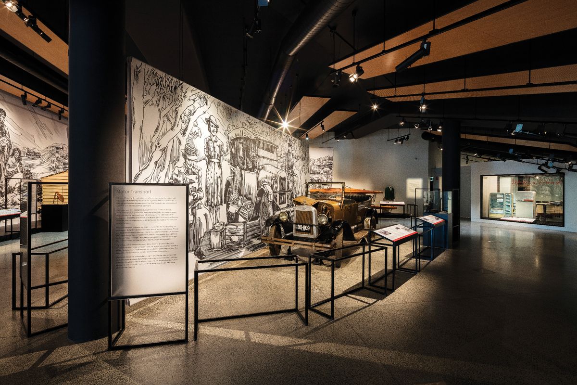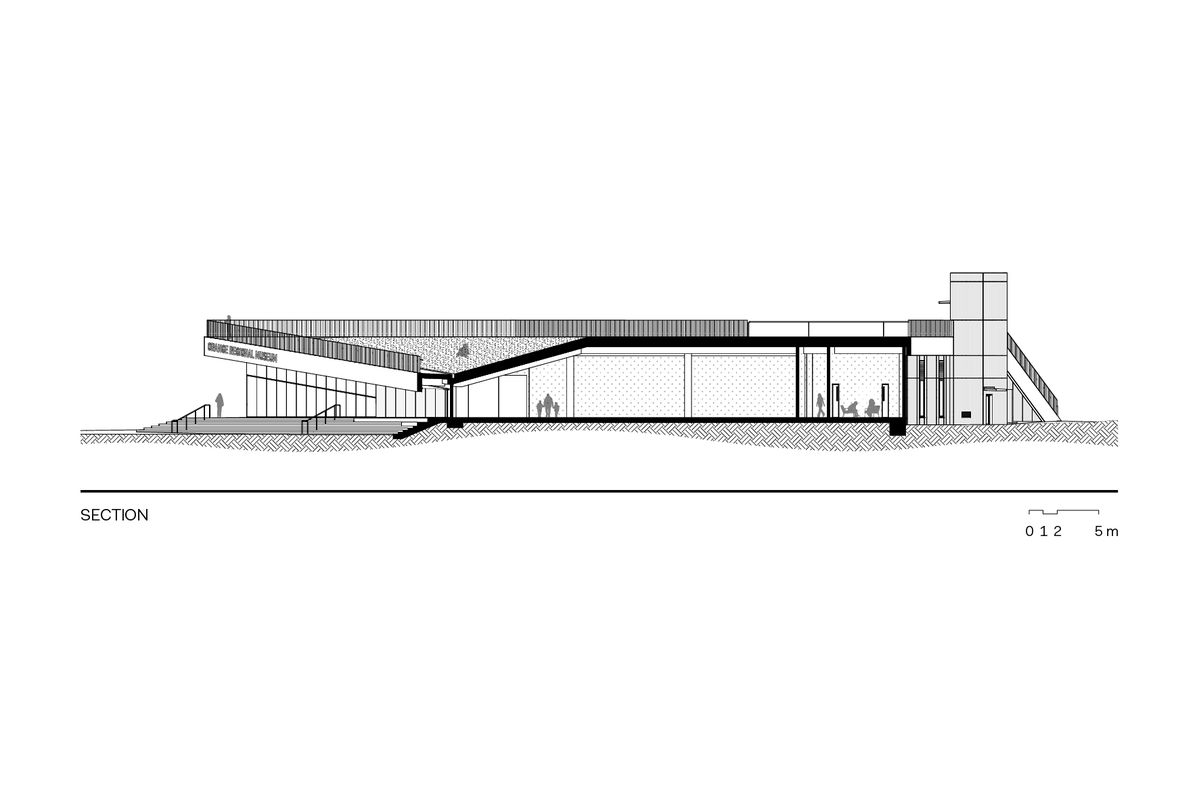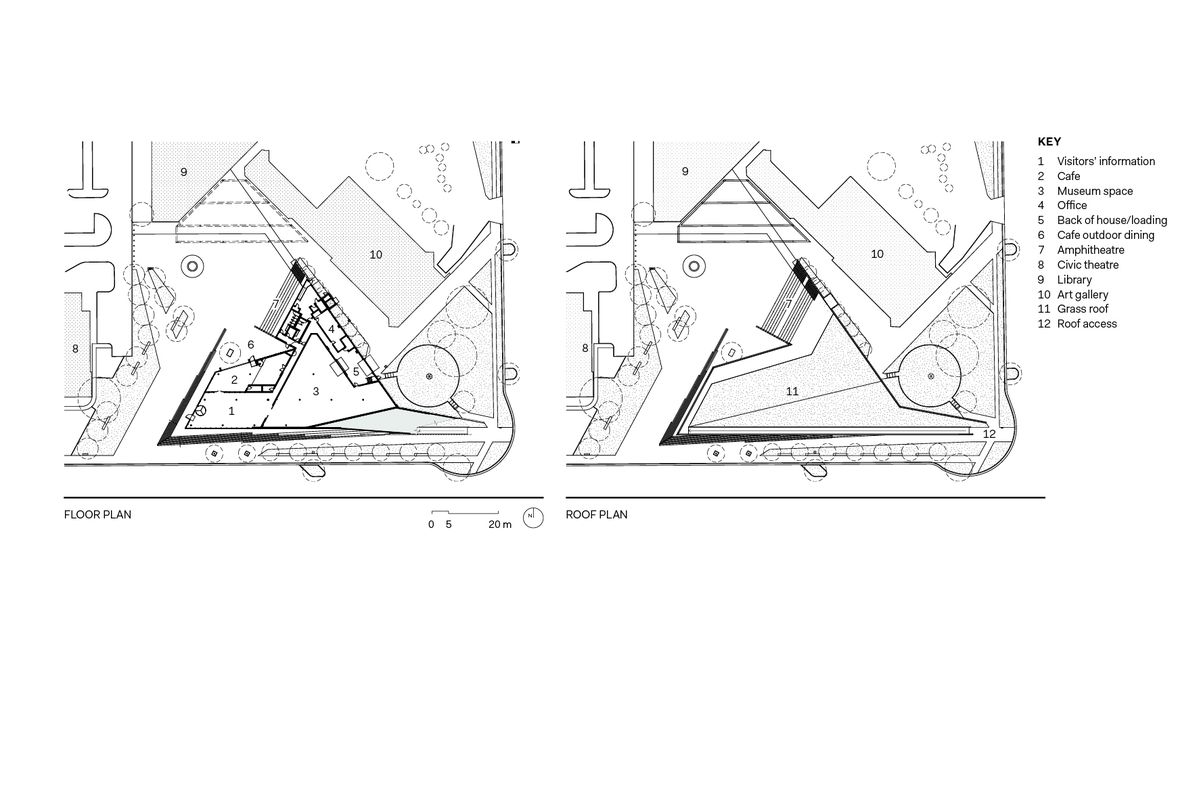The regional city of Orange in New South Wales has long been a culturally progressive centre known for its thriving food, wine and arts scene. It is also home to one of only a handful of Sir John Sulman Medal-winning projects in regional NSW, the Orange City Library and Regional Gallery by Ian Thompson and Colin Still of the NSW Government Architect’s Office. On completion in 1986, the library and art gallery joined the Orange Civic Centre by Lund Hutton Ryan Morton (1976) to establish a civic precinct in central Orange that has now been expanded with the recently completed Orange Regional Museum by Crone Architects.
In satisfying programs, stakeholders and budgets, the delivery of public architecture can easily run the risk of the unintended privatization of public land. However, in designing the new museum, Crone Architects has given more than 100 percent of the site area back as publicly accessible space – no small feat considering the scale of the work. By all measures, the program is too big for the site and the site itself presented significant challenges. A major stormwater channel runs through it; any new building would be viewed in the round and would need to make connections with the civic precinct and the larger pedestrian network. Born out of these challenges is a project that artfully dances around the restrictions and delivers a highly refined public building along with a suite of generous public spaces.
The museum is the latest addition to the civic precinct of Orange in New South Wales, which also includes the Orange City Library and Regional Gallery.
Image: Troy Pearson
The new building houses the new museum, visitor information centre, offices and a cafe and is topped by a green roof that rises out of the landscape. In conceiving the building, the architects have sought to blur the line between building and landscape and have unashamedly pursued a public space agenda. The large tracts of public space are unprogrammed, their edges blurred so that they connect seamlessly with the surrounding pedestrian network. Not only does the building grow out of the landscape, but the new public space grows out of the existing public space. A tree-lined pedestrian boulevard cuts diagonally through the site, linking the new public square to a prominent public park and the city. This is a piece of diagramming writ large and a strategic move that not only links these now complementary spaces but, for the first time, gives Thompson and Still’s City Council Library and Regional Gallery a face to the street.
Defined by its green roof that rises out of the landscape, the new building houses the museum, visitor information centre, offices and a cafe.
Image: Tom Ferguson
The expansive, continuous sloping green roof is largely unprogrammed; locals have embraced the new public space and new uses for it continue to be explored.
Image: Tom Ferguson
Locals have embraced the new public space and new uses for it continue to be explored. Larger events that would likely have been anticipated have predictably taken up the new opportunities, but it is the everyday incidental uses that seem to give the architects the most satisfaction. In particular, the green roof that started its life on the drawing board as a sculpture park is now the backdrop to countless personal moments and interactions. School groups having lunch, couples embracing and mums and dads letting their toddlers exhaust themselves rolling down the slope. This is a bold and refined piece of architecture, but it is already an overwhelming success as a building and as a backdrop for public life before you even consider its boldness or contribution to architecture.
Once funding was secured after a ten-year gestation period, the project was driven by a very committed stakeholder group and the local council, who pursed the project with passion. All stakeholders saw the value of architecture as a drawcard that would be as important as what happened within the building, and embraced the boldness of Crone Architects’ concept imagery.
Externally the building presents as a continuous sloping form to the main street frontage, the grass roof leading up from the pedestrian ramp to a large level green space with views over the adjacent park and beyond to the city. A large amphitheatre steps down from the raised lawn to the new public square, which plays host to gallery openings, movie screenings and concerts. The exterior employs a restrained palette of concrete, glass, aluminium panelling and the unifying greenery. The angular forms and retreating “roof” line have cleverly diminished the perceived scale of the structure, which is a big part of the success of the public space. This space is not ancillary to the building, but rather an equal partner and not overwhelmed by built form.
The elevations that address the library and art gallery are scaled to speak directly to the existing building, with the amphitheatre bringing the roof down to the ground on this frontage to again manage the scale. The fully glazed northern facade of the cafe space opens up to the public square and clearly addresses patrons exiting the Thompson and Still library and art gallery. The public square is a little sparse as built, but as the trees grow it will in time enjoy dappled shade and the building will sit among trees as was seen in the early concept images.
The expansive, continuous sloping green roof is largely unprogrammed; locals have embraced the new public space and new uses for it continue to be explored.
Image: Tom Ferguson
The interior is in two parts – the light-filled visitor information centre and cafe, and the cavernous, inward-looking museum display areas that sit under the sloped roof. The visitor information centre and cafe interiors are suitably airy. Timber slatted ceilings are employed to warm the space and manage acoustics, while the first of the white exhibition walls appears as an introduction to the museum. The museum exhibition space is calm, with a monastic quality that promotes quiet reflection and contemplation. Suspended track lighting and dropped timber acoustic panels follow the lead of the expressed concrete structure overhead and make for a flexible backdrop to accommodate future museum display requirements.
Through a refined appreciation of the site and deft management of public space, the new Orange Regional Museum is a highly successful addition to the civic precinct in Orange and a bold and clever work of architecture.
Credits
- Project
- Orange Regional Museum
- Project Team
- Niall Durney, Ashley Dennis, Katharine Turner, Anna Van Hees, Tom Chan
- Consultants
-
Architect
Crone
BCA consultant BCA Logic
Builder Zauner Construction
ESD consultant BCA Engineers
Landscape design Urbis
Planning consultant Urbis
Services engineer Mott MacDonald
Structural and civil engineer Taylor Thomson Whitting (TTW)
- Site Details
-
Location
Orange,
NSW,
Australia
Site type Urban
- Project Details
-
Status
Built
Completion date 2016
Category Public / cultural
Type Museums
Source
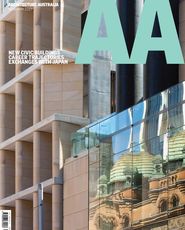
Project
Published online: 21 Jun 2017
Words:
David Sutherland
Images:
Tom Ferguson,
Troy Pearson
Issue
Architecture Australia, March 2017

