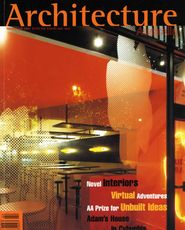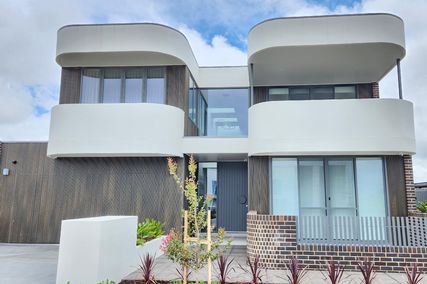|
|
Bucky Fuller drops acid. Scary things happen to his mathematics. Familiar geodesic geometry-where two-dimensional hexagons can be linked along great circle lines to make strong, light 3-D domes-begins to shift into a fourth dimension. The new realm is composed of intangible bits of information, not the atoms understood in his physics. A computer wafts into this hallucination, and on its eerie screen, a geodome silently contorts into a vastly more complex and less fathomable entity. Polygons recombine into weird, asymmetrical contours punctuated by mis-shapen voids like galactic black holes. Okay: read Fuller out of the trip, but this is how some of architecture’s visionaries can now revise his concepts. Driving those on-screen gymnastics (let’s say) is Horst Kiechle, an engineering graduate from Germany who is now finishing a masters on computer-generated ‘amorphous constructions’ at the University of New South Wales’ College of Fine Arts, Sydney. Like Fuller in the fifties, his agenda includes the intent to “redesign an environment evoking the geometry of nature rather than the man-made.” However, he rejects Bucky’s formal compositions celebrating efficiencies of tension. With access to ultra-powerful Silicon Graphics computers and obscure form-modelling software, he is generating, via algorithms, deranged web diagrams that can, despite appearances, be built. The first real demonstration of Kiechle’s amorphous constructions is a recent interior fitout of Melbourne’s Darren Knight Gallery-involving serious spatial manipulation of a plain white, split-level shop fronting Smith Street, Fitzroy. The project required these steps: measuring and photographing the gallery, creating a ‘virtual’ simulation of the space on screen, designing the proposed installation “triangle by triangle” using two 3-D wireframe modelling programs, creating a video flythrough of the redesigned space, conceiving a “minimal” framework to support a full-scale model of Visy Board corrugated card inside the gallery, cutting and creasing the cardboard pieces (more than 2500 different polygons were speed-plotted over four night shifts) and then assembling the model-which took 12 days. In another stage, documentation, Kiechle has publicised the project on his World Wide Web pages, using emerging Internet communications programs known as HTML (hyper-text modelling language) and VRML (virtual reality modelling language). Although still at the terrible toddler stage, these will gradually evolve into far more sophisticated systems of immersive virtual reality that must transform the practice and aesthetics of architecture. Critical to the project’s realisation was Kiechle’s writing of a piece of software code which allowed the wireframe triangles to be unfolded on screen, producing various patterns for cutting and creasing, using a flatbed plotter. He also used a software tool to maximise foldlines and minimise cutting lines (which would require time-consuming taping of seams). As pertinent as the ‘how’ of Kiechle’s concepts is the ‘why’. What’s the value, apart from novelty, of amorphous architecture? Artist’s statements suggest he is “influenced by the forces of intuition and irregularity” and “intends to demonstrate how a combination of virtual reality and automated manufacturing could free architecture from the reductivist geometry of the Age of Lego and open it up to the more sensuously curved shape options of the organic world.” An admirable mentality-which in the wrong hands, of course, could (like modernism) have a disastrous impact on the built environment. In the context of architectural theory, however, it’s a relief to witness such an inspired and intelligent attempt to mend the shatters and ruptures of deconstructivism. |
Credits
- Project
- Sculptural installation, Darren Knight Gallery, Melbourne
- Concept
-
Horst Kiechle
- Consultants
-
Equipment
hardware - Silicon Graphics workstations at UNSW's College of Fine Arts and Sydney VisLab at the Australian Technology Park, software - Alias Animator, Prisms suite, Houdini.
- Site Details
-
Location
Melbourne,
Vic,
Australia
- Project Details
-
Status
Built

 General view of the Visy Board installation on the upper level of the gallery . Image: Kenneth Pleban
General view of the Visy Board installation on the upper level of the gallery . Image: Kenneth Pleban An image of the preliminary flythrough video. Image: Kenneth
An image of the preliminary flythrough video. Image: Kenneth  Another image of the preliminary flythrough. Image: Kenneth Pleban
Another image of the preliminary flythrough. Image: Kenneth Pleban














