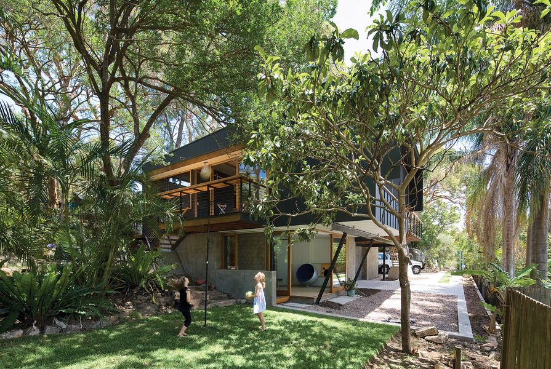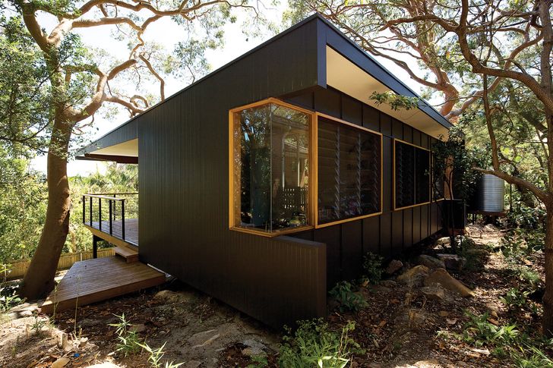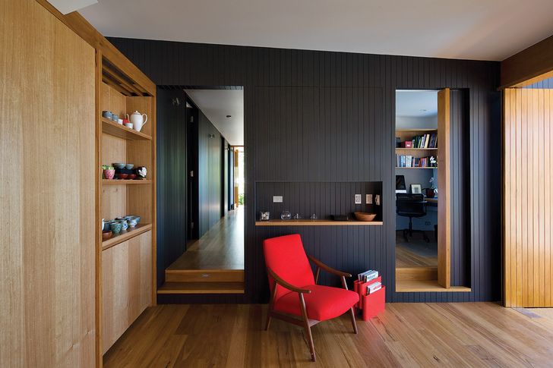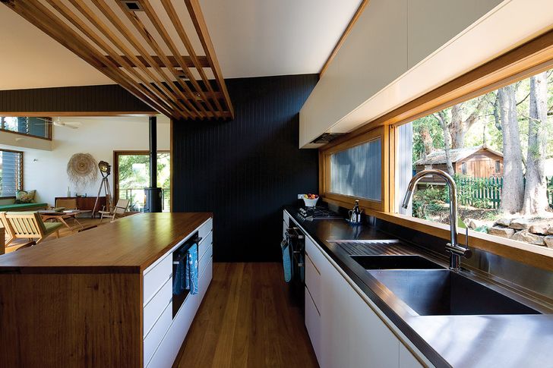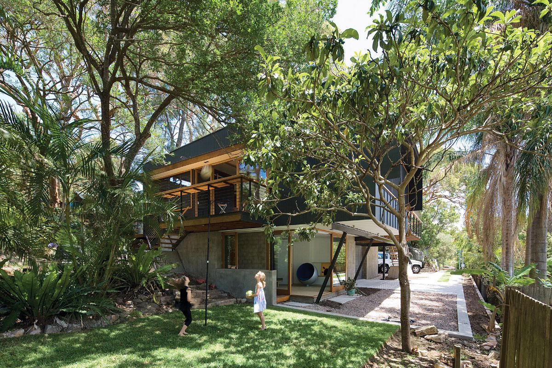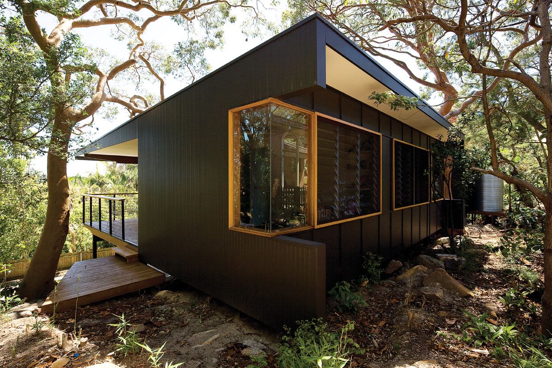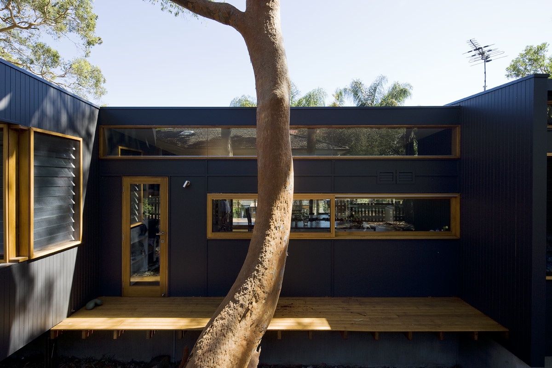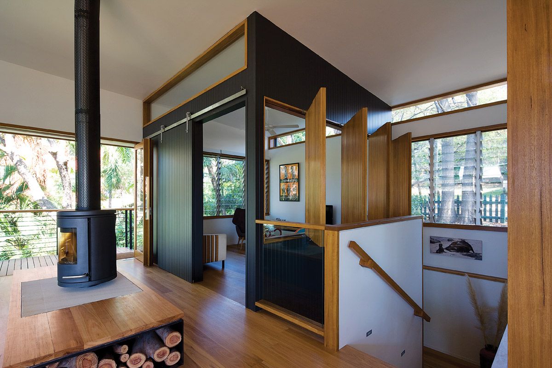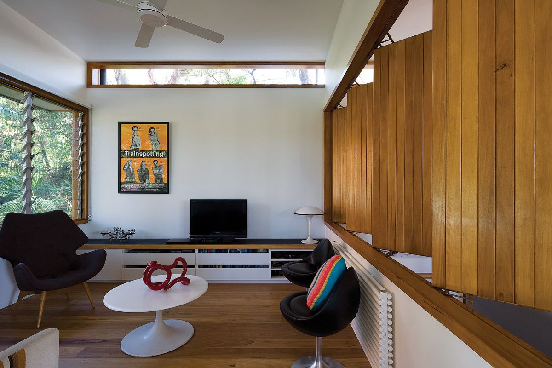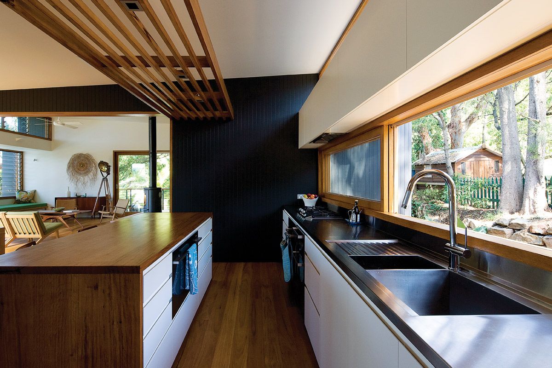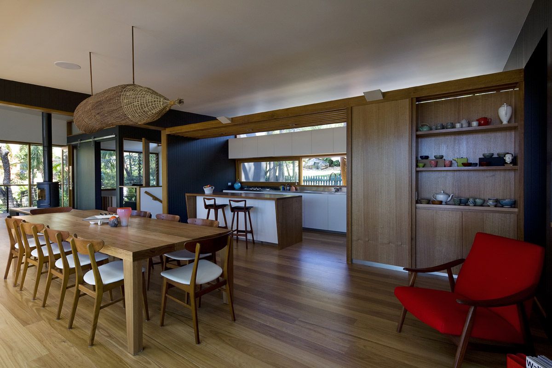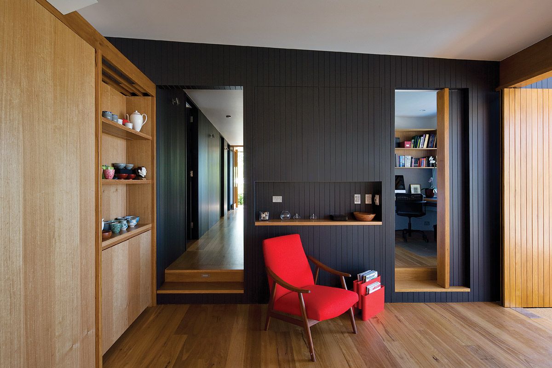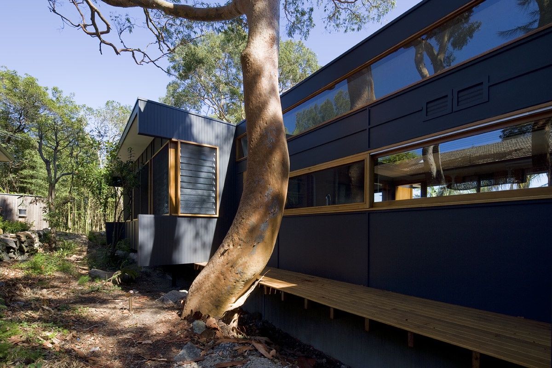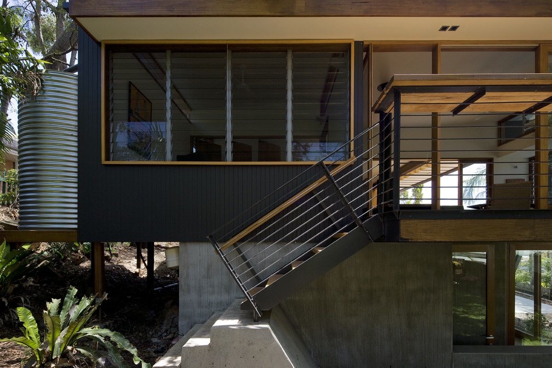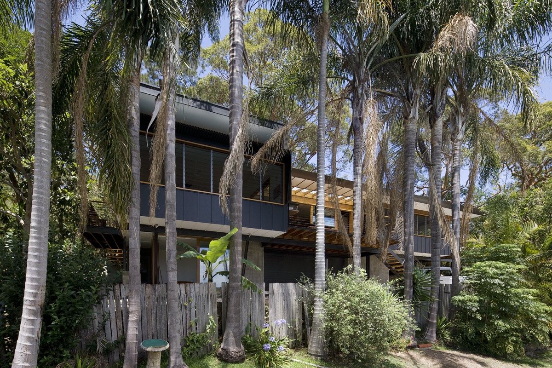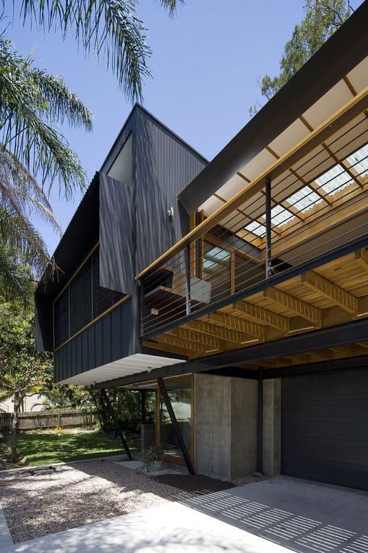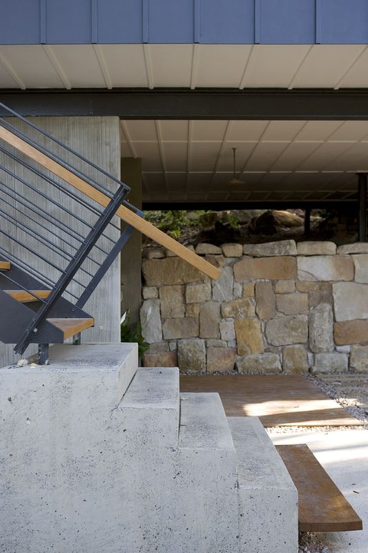Some of my fondest memories of growing up in the northern suburbs of Sydney are of days spent exploring the pockets of remnant bushland that punctuate the urban landscape. Back then, it seemed no backyard was complete without a tall stand of eucalypts and a resident blue-tongue lizard lurking beneath a rock down by the back fence.
I am reminded of these childhood adventures when I visit the Ozone House on Sydney’s Northern Beaches. Here, architect Matt Elkan has crafted an engaging family home set among the twisting trunks of mature angophoras on a secluded battleaxe block. Hidden from the street by a long driveway, the house exudes a relaxed holiday vibe that belies its suburban location.
The owners, Sue and her husband Greg, together with their two young daughters, had previously lived in a small cottage in the centre of the site. “You could stand in one spot and see every corner of the house,” recalls Sue. Having outgrown the original house, they approached Matt with a brief for a new home that would not only provide more space for their growing family, but which would also respond to the existing site context. “That connection with the surrounding landscape was particularly important to us,” says Sue.
Matt responded with a design for a compact two-storey structure that sits on the foundations of the original cottage. The building steps around the trunks of established trees, allowing much of the existing landscape to be retained. “As much as it’s about keeping the job simple by not sitting too heavily on the ground, it’s also a case of trying to tie in with the things that are already here,” explains Matt.
The house reaches back into the hillside at the rear of the site.
Image: Simon Whitbread
The architectural form of the house is pleasantly straightforward. Aligned on an east–west axis, it opens out towards the north before reaching back into the hillside at the rear of the site. On the ground floor, broomed concrete walls form a solid base housing the garage and laundry. The main living area and bedrooms are lifted up into the cantilevered structure of the first floor to capture sweeping views over the surrounding suburbs.
In both functional and aesthetic terms, the house is very much a reflection of the clients themselves. Two aspects of their lives in particular have influenced the design. The first is their appreciation of Japanese culture, informed by close family ties and frequent visits to Japan. The traditional Japanese concepts of simplicity, thoughtfulness and gentleness are embodied in the minimalist sensibility of the design and the modest scale of the building itself.
Blackbutt floors, bespoke joinery and timber wall panelling.
Image: Simon Whitbread
Sue and Greg’s experience of living in Darwin also resonated with the relaxed coastal lifestyle of the Northern Beaches and inspired a fluid relationship between internal and external spaces. Views of the garden saturate the interior, while glass louvres draw cooling sea breezes across the narrow floor plate. Visiting the house on a crisp autumn morning, I can understand why Sue called Matt up the day after moving in to say it was like the best night of camping ever.
Matt worked closely with the builder during construction and their successful collaboration is reflected in the superior quality of the build. Considered detailing transforms a relatively humble selection of materials into a rich architectural language. Dark painted timber and fibre-cement cladding give the first floor a stealth-like quality that allows it to recede into the surrounding foliage. The use of timber continues inside, with blackbutt floors, bespoke joinery and timber wall panelling bringing softness and warmth to the otherwise restrained interior.
A central kitchen bridges the living area and the bedroom wing.
Image: Simon Whitbread
The efficient floor plan balances the communal aspects of domestic life with opportunities for private retreat. The plan hinges on a central galley kitchen that bridges the open-plan living area to the east and the more intimate bedroom wing to the west. The living area itself responds to the complex nature of family life with several interconnected spaces that allow for multiple overlapping activities. A sun-drenched banquette seat provides a quiet reading nook overlooking the garden in one corner, while the semi-enclosed television room at the far end of the lounge plays host to afternoon movie sessions.
From the very beginning, Matt sought to include the couple’s two young daughters in the design process. By locating their bedrooms close to a sandstone outcrop on which they like to play and involving them in the selection of colours for their rooms, he has ensured they have as much ownership over the design of their new home as their parents.
“To me, the essence of architecture is doing the most with the least,” says Matt. In this project he has done just that, resulting in an elegantly simple house in which adults and children alike feel at ease. By honouring his client’s existing connection to the site, he has created a truly inviting family home.
Products and materials
- Roofing
- Bluescope Spandek roof sheeting in Colorbond ‘Monument’; Solartex R1.4 foil-backed blanket and R3.0 polyester batts.
- External walls
- James Hardie Hardiflex painted in Dulux ‘Monument’; Hardwoods Australia V-groove weatherboards; custom broomed cement render by builder, with Duratec sealer.
- Internal walls
- CSR Gyprock painted in Dulux ‘Natural White’; Hardwoods Australia V-groove weatherboards painted in Dulux ‘Monument’.
- Windows and doors
- Viridian glass; Scar Top Joinery Windows and Doors blackbutt doors and windows, and casement shutters; Madinoz flush pulls and lever handles; Brio bolts.
- Flooring
- Hardwoods Australia blackbutt flooring and tallowwood decking; The Natural Floorcovering Centres Sisal carpet.
- Lighting
- Tovo Lighting Noosa spotlights, Wedgie uplights and LED weatherproof strip lights.
- Kitchen
- Qasair integrated rangehood; Miele ovens and warmer drawer; Highland gas cooktop; Fisher and Paykel fridge; Reece Scala-Mini mixer and taps; Fine Earth Joinery blue gum veneers, recycled blackbutt benches, stainless steel bench with integrated sink, and poly door fronts.
- Bathroom
- Reece Scala tapware; Kaldewei Duo Oval bath; Caroma Extension wall basin and Metro wall pan; Academy Tiles vitrified hexagonal mosaics in ‘Charcoal’ and rectified wall tiles in matt white; towel rails by builder.
- Heating and cooling
- Hunter Pacific Concept 2 fans; Comfort Heat hydronic radiators and underfloor heating.
- External elements
- Bluescope Aquaplate tanks; EJF Metal Fabrication steel balustrades in Dulux Weathermax finish.
- Other
- Fish Trap dining room pendant by builder, trap supplied by Gallery Ecosse; Morsø 7648 fire with custom steel support by EJF Metal Fabrication.
Credits
- Project
- Ozone House
- Architect
- Matt Elkan Architect
North Manly, Sydney, NSW, Australia
- Project Team
- Matt Elkan
- Consultants
-
Builder
Graybuilt
Engineer SDA Structures
Hydraulics ACOR
Interiors Vampt Vintage Design, Preston Hunter Interiors
Joinery Fine Earth Joinery
- Site Details
-
Location
Sydney,
NSW,
Australia
Site area 865 m2
Building area 226 m2
- Project Details
-
Status
Built
Design, documentation 18 months
Construction 9 months
Category Residential
Type New houses
Source
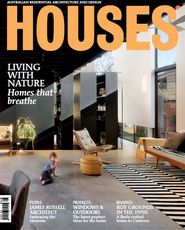
Project
Published online: 10 Jan 2014
Words:
Natalie Ward
Images:
Simon Whitbread
Issue
Houses, October 2013

