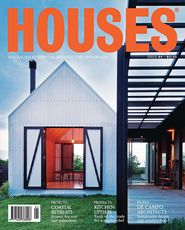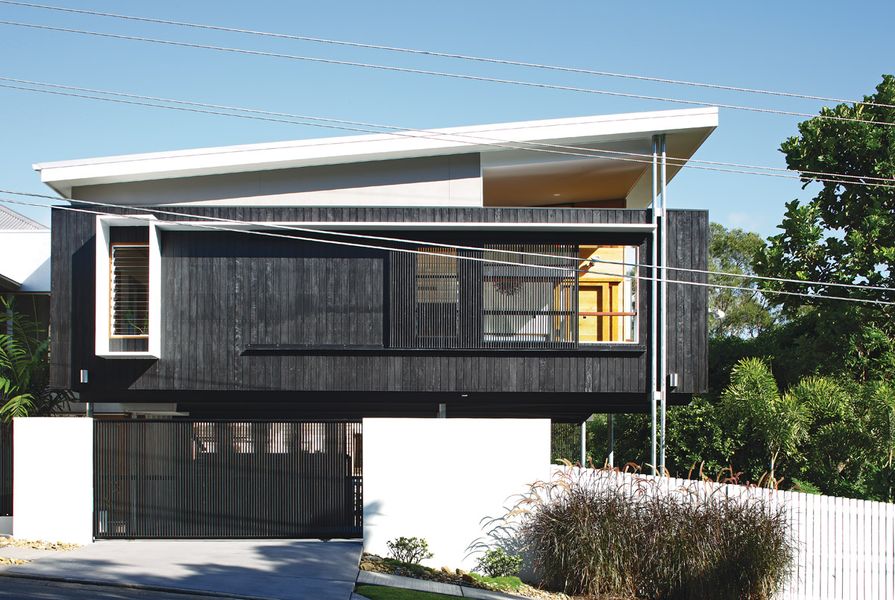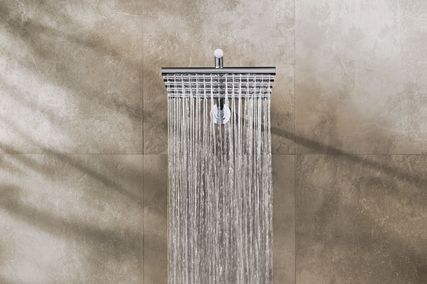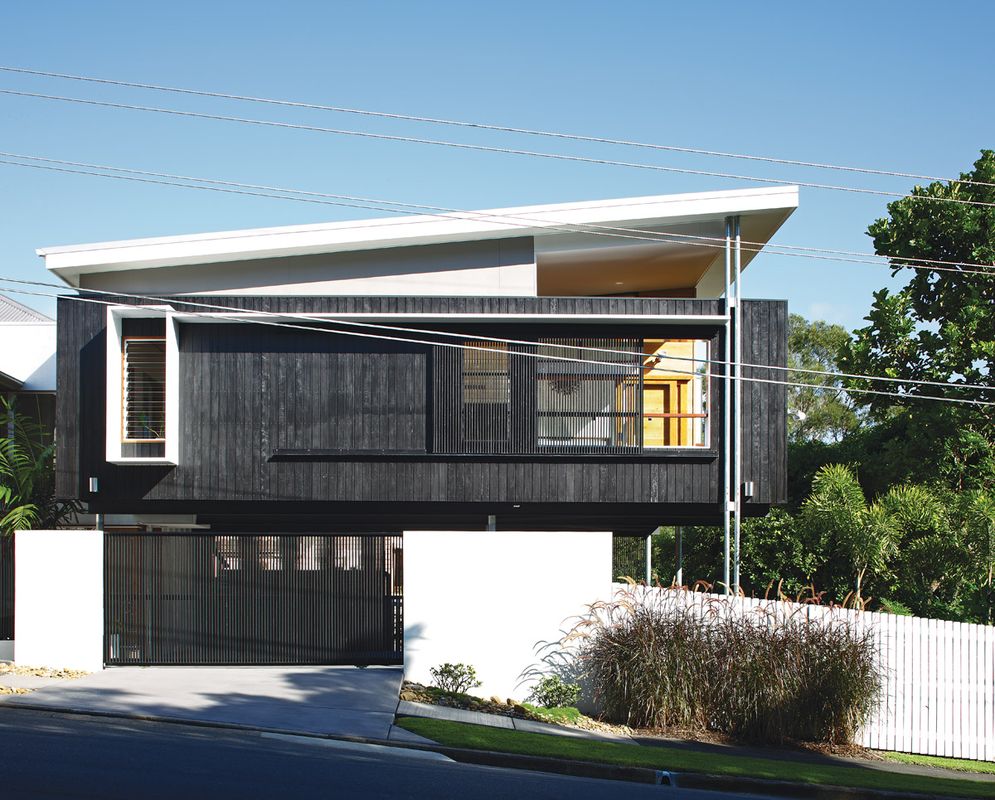Behind a picture-perfect colonial house, in what used to be a traditional Paddington backyard, sits a crisply detailed black-and-white pavilion in which a lifestyle of open living is celebrated. The existing house continues to play its part as a dormitory and night-time refuge, when life in the new build quietens. The old colonial home has a curious history of interactions. While it was on the market, architect Brad Muller had been tempted by it as a possible home for himself and his family, but in the end decided on another property. When it sold, the new owner approached Brad, a long-time friend, to complete a refit and extension – and so friend became client. When the job came into the dm2architecture office, it was discovered that Brad’s practice partner Jono Medhurst had, in his early days as an architect, designed a prior renovation at the house. Such are the coincidences of professional life.
This sample of bustling attraction to the existing residence is easy to understand, as the house is a fine example of Brisbane’s traditional domestic architecture. It is well situated close to the city, yet ensconced in green leafiness and surrounded by dwellings as picturesque as itself. As it is a corner block, thoughts about new buildings on the site were flavoured by character considerations. This prompted an approach akin to building a contrasting, yet sympathetic infill, or small-lot-type form, rather than extruding a faux traditional extension that could upset the patterns and rhythms of the Paddington streetscape.
The new, sleek interior, featuring spotted gum walls stained black, is adorned with lively northern light.
Image: Scott Burrows
Elevated above a breezy car court to meet the main floor level of the original house, the new pavilion is set apart by a recessed glassy link. The link contains the entry stair that leads up into the centre of the dwelling – a hinge that establishes a pleasing distance between the spatial cultures of the compartmentalized colonial residence and the open, manipulable pavilion. The pavilion offers a sleek and inviting living environment, with an attractive prospect into a hillside patterned with little pyramid roofs tumbled in amongst the trees.
The interior space is an exploration of elegant containment and release, an easy alliance to the outdoors that is set up by opening the sliding doors at the re-entrant corner of the living space, which shapes a small deck at the north-east of the house. Over the deck’s banquette seating edge, a finely battened screen can slide away to further visually open the space and connect back down to the street. The simple exhilaration of a lift of height above the dining table enables tall windows to let in the lively northern light and view. This is counterpointed by the long, low window that runs along the extended kitchen benchtop and frames a western scene of hillside for seated diners. Hovering over the table is a pendant sphere of twigs, which when illuminated in the evenings grows a wild forest of shadows across the inner surfaces.
A small deck, featuring banquette seating, can be accessed from the living space by opening sliding timber doors.
Image: Scott Burrows
The interior finishes are a study in contrast and careful articulation between rough and smooth, and dark and light. The new interior is captured within the rich plane of black-stained spotted gum to the east and the cool white interior wall to the west, modulated with the distinct forms of stained American oak cabinetry. The ceiling is subtly incised to partially recess the cleanly styled fittings. Looking back at the old house from the new interior reveals how the integrity of the traditional construction is reinforced by the “pretty simple” black-and-white colour palette of the new. The contrast between the vertical laps of the black-stained spotted gum and the sharp-shadowed horizontals of the white weatherboards of the existing house, viewed across the void that separates old from new, is especially vivid on bright blue-sky Brisbane days.
The existing house is still set up to accept formal entry from the verandah into a central hall. Its spaces are still highly structured and compartmentalized, although some are altered in purpose. The former living and dining areas are now merged into the client’s private suite – a kind of combined bedroom, dressing and sitting room with an ensuite. Across the hall, the main bathroom is situated where the kitchen used to be. Alterations and additions made to reshape the interior are like theatrical set pieces, the scale and finish of which are set off by the VJ wall lining and pressed metal ceilings of the existing interior.
The main bedroom, located in the original residence, is combined with a dressing and sitting room.
Image: Scott Burrows
With all of these interventions, the rule was to not do something that couldn’t be undone. As within the new building, colours in the existing house are limited to the existing walls and ceiling, which are painted white, and the natural or stained hues of oak in the customized joinery. Quietly but effectively in three places, the striped colours of a Paul Smith fabric are incorporated: on the inside surface of the suspended light shade in the central hall, on the upholstery of the banquette seating on the small north-western deck, and on a single armless chair in the living space.
What started with the client’s playful request for a “black box in the backyard” evolved into a fresh, contemporary form, activated by the logic of its traditional partner and inspired by timber and tin traditions.
Products and materials
- Roofing
- BlueScope Colorbond Surfmist Trimdek and Zincalume flat sheet.
- External walls
- James Hardie Scyon Axon and HardieFlex, both painted; spotted gum, stained black.
- Internal walls
- Spotted gum, stained black; plasterboard, painted; weatherboard, painted; American oak.
- Windows
- Aneeta double-hung windows; timber joinery.
- Doors
- Clear-finished timber frames; stained oak veneer; flush panel.
- Flooring
- Parella Tiles ceramic tiles; American oak; existing pine.
- Lighting
- Light and Design Group/Modular Lighting Lotis tube lighting and trimless downlights.
- Kitchen
- Miele integrated appliances; Franke kitchen sink and kitchen tap; Five Star Finishers stained American oak veneer cabinetry; stainless steel benchtop; Calcutta marble island benchtop.
- Bathroom
- Quarella vanity benchtop in Grigio Carnico marble; Five Star Finishers stained American oak veneer cabinetry; Mizu bath, Axa toilet, Ram tapware and White Stone vanity, from Reece.
- Other
- American oak dining table, study desk and bed.
Credits
- Project
- Paddington House, Brisbane
- Architect
- DM2 Architecture
Qld, Australia
- Project Team
- Brad Muller, Russell Grady, Georgia Stevenson, Joel Rose
- Consultants
-
Builder
Bencee
Cabinetmaking Les Wilson Joinery
Engineer Northrop Consulting Engineers
Mechanical Technicool
- Site Details
-
Location
Fernberg Road,
Paddington,
Brisbane,
Qld,
Australia
Site area 405 m2
Building area 195 m2
- Project Details
-
Status
Built
Design, documentation 6 months
Construction 7 months
Category Residential
Type New houses
Source

Project
Published online: 20 Aug 2012
Words:
Sheona Thomson
Images:
Scott Burrows
Issue
Houses, February 2012






















