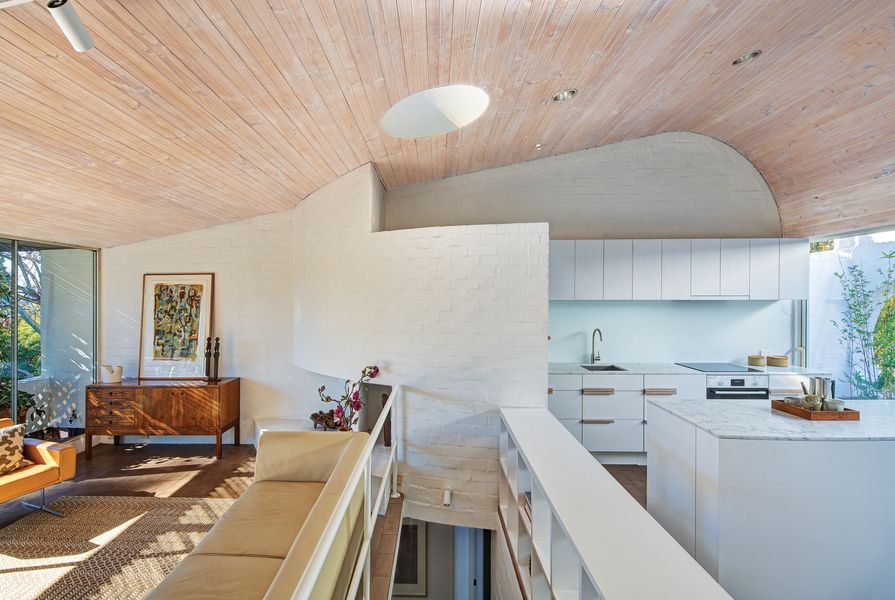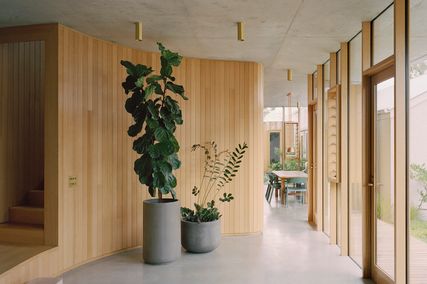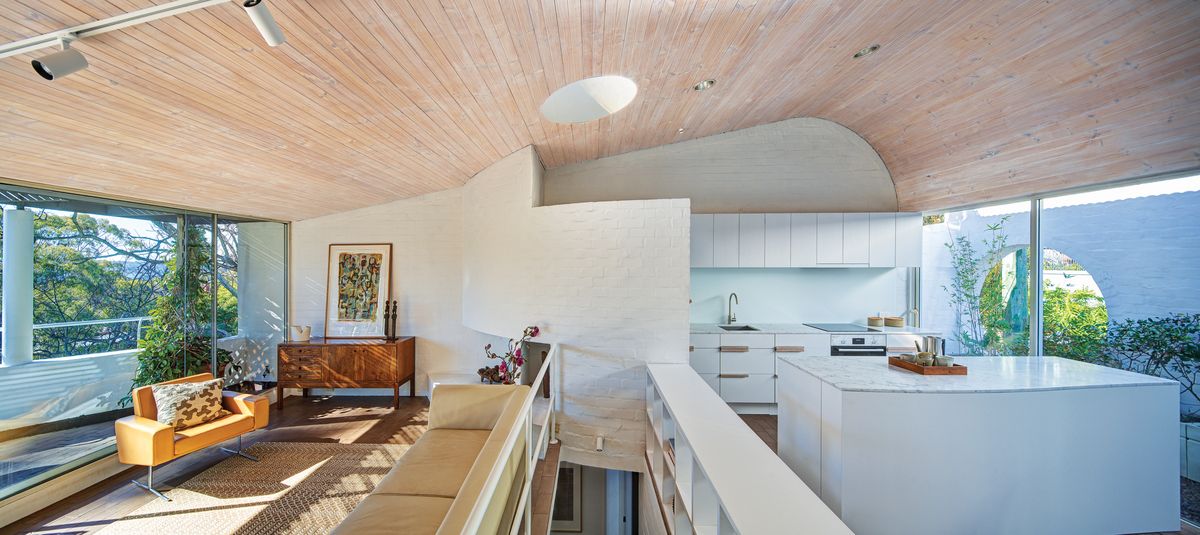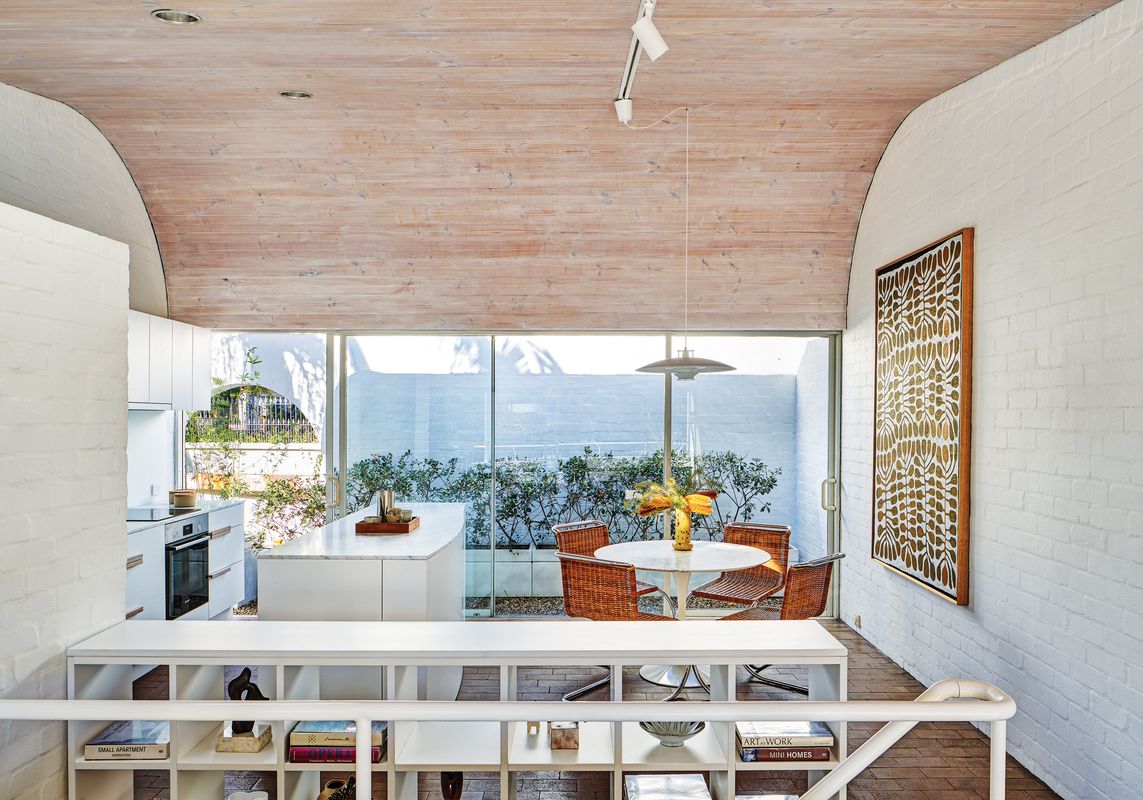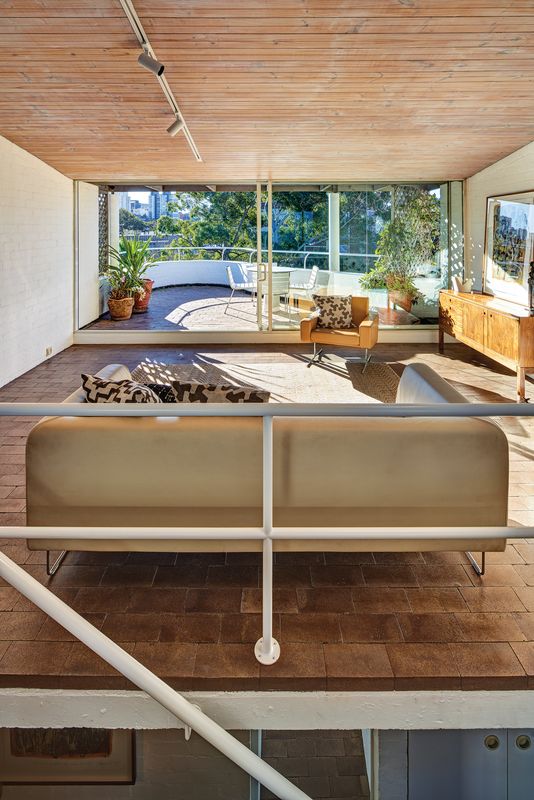Perched on a ridge in Sydney’s Paddington, looking north towards the harbour, the house marked a new beginning for Woolley, and for the inner-eastern suburb of Paddington, then enjoying a wave of gentrification as artists and other architects of note moved in from the outer garden suburbs.
Virginia had found the precipitous site on a service lane, excised from a larger estate. It was Ken’s chance to test new ideas for urban living, with a small house on a steep incline. It bears no resemblance to the Victorian terraces around it. That is just part of its charm.
Instead of the polite Paddington facade, the front of the house presents as a walled compound, like the small workshops dotted through the suburb. A garage door, red steel lattice gate into the portico, and porthole sliced through the white-painted brickwork above, offer glimpses into and out of the top level.
This circular motif is used throughout – in the skylight above the internal stairs, the barrel-vaulted ceiling, the curved brick walls and the fireplace, which are all inspired by Finnish architect Alvar Aalto. Even the original door and cupboard handles (now gone) were discs.
Set across three compact levels, the home is described by Ken’s wife Virginia as “light, bright” and “beautiful to live in.”
Image: Michael Nicholson
Paddington House is set over three compact levels, with the living room on the top, a main bedroom and ensuite on level two and, on level three, a bathroom, a laundry and a pair of single bedrooms (joined by sliding doors) that Ken sometimes used as a study.
The most striking architectural feature of the house can only be seen from the rear garden, well below street level. A round tower rises for three levels, appearing to anchor the building to its base. Critics have speculated on the tower since the house won the Wilkinson Award for Residential Architecture in 1983.
To some, the tower references the hillside fortress towns of San Gimignano, which Woolley so fondly sketched en route through Italy. Others suggest that this and the circular motif were a mere postmodern folly. But Virginia tells a more enchanting tale.
The three-storey tower, visible from the rear garden, is shaped like the heel of a grand piano – an homage to Virginia’s love of music.
Image: Michael Nicholson
“Ken said the house was shaped like a grand piano for me, because of my music connections, and an ambition I once held to be a concert pianist,” says Virginia, now chair of the Sydney International Piano Competition.
So, the tower represents the circular heel of a grand piano, where the soundbox would reside. In Paddington House, it exquisitely rounds off the main bedroom and second bedroom below with an intimate minor space, ideal for an armchair. On the top level, it forms the outdoor terrace, with a fine steel railing that outlines its curved brick parapet.
After only seven years, the Woolleys sold Paddington House, when the sudden death of Ken’s first wife brought their young children back to live with him.
His oldest daughter, Anna Woolley, has fond memories of the home. “The bedrooms had a cosy cubby-house feel to them. They weren’t big, but you felt incredibly safe. There was nothing at all showy about the house but it was very interesting. That’s a reflection of Dad’s quiet nature and his brilliant attention to detail.”
The Woolleys sold to Jenny and John Melhuish, who, over thirty-two years, made only a minor change to the house, which is now heritage listed. Steel balustrades were added to the internal staircase, to Ken’s design, and the exterior was repainted: the same white cement-based paint for the brickwork, the same British green and rust red for the garage door.
The living area on the top floor opens to a rounded terrace that captures grand harbour views.
Image: Michael Nicholson
“It was very hard to let go of the house,” recalls Virginia. “We both loved it very much. It was beautiful to live in, incredibly light and bright. That was my first experience of living in a house designed with just the two of us in mind and it really opened my eyes to Ken’s work and what kind of mind he had. For years after we moved, Ken always said if it ever came on the market again, he’d buy it back.”
In mid-2019, the house again changed hands, following the death of Jenny Melhuish. Essential refurbish-ments were undertaken to prepare the house for sale: bathrooms renewed, the interior repainted, the vaulted timber ceiling re-limed and the kitchen joinery replaced to the original footprint.
This work was designed and overseen by Milenko Mijuskovic of Redux Studio, son-in-law of the late Jenny Melhuish. He’s been a custodian of the house and its legacy for many years, particularly in this critical changeover period. In the refurbishment, he has followed Ken’s design and material logic as faithfully as possible, and gone a step further.
Anticipating the potential needs of its new owner purchasing a small house on a large lot, Milenko prepared (and had approved) plans for a garden-level guest suite addition, to be carved into the sandstone bedrock. He also took the unusual step of commissioning photographer Michael Nicholson (whose images accompany this article) to freshly document the house on its own dedicated website.
The design of Paddington House tests new ideas for urban living by creating highly efficient spaces.
Image: Michael Nicholson
“Ken had written somewhere that, having spent a lifetime doing the Pettit and Sevitt houses, he felt the obligation to make this a small home, but make it really efficient and work well. But it’s so much more than that. It’s not architecture as commodity. It embodies a principle of ‘how much do we really need to live well?’”
Ken Woolley was made a Member of the Order of Australia in 1988, for his contribution as one of Australia’s most prolific and profoundly original architects. In over fifty years, he produced more than 6,000 houses (including the first Pettit and Sevitt designs) and dozens of public, educational, sports and spiritual buildings, including the University of Sydney’s beloved Fisher Library and St Margaret’s Chapel in Sydney’s Surry Hills, which he designed at the age of twenty-two.
While he avoided a singular style, there is a deeply humanistic vein through all of Ken’s work. Every project grounds itself in the context of place and the contest of ideas, with a fearless commitment to craftsmanship.
It’s a very particular mind that can balance contradictions so gracefully, and in Paddington House, architecture’s key tenets of “prospect and privacy” are in perfect equilibrium – from the sun-drenched living level, whose hero is the rounded terrace and big harbour view, to the quiet, cosseting bedrooms below.
In the end, the house is a collection of beautiful moments and details done incredibly well, revealing themselves in layers.
Architect: Ken Woolley
Project team: Ken Woolley
Engineer: Arup
Source
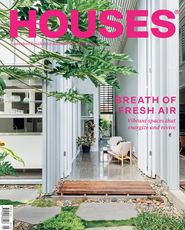
Project
Published online: 29 Oct 2020
Words:
Peter Salhani
Images:
Michael Nicholson
Issue
Houses, February 2020

