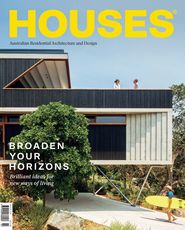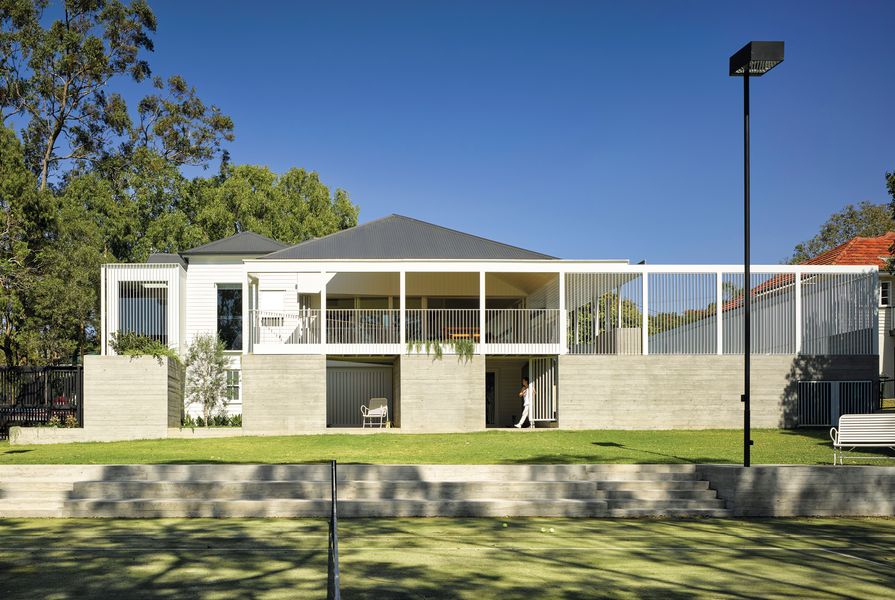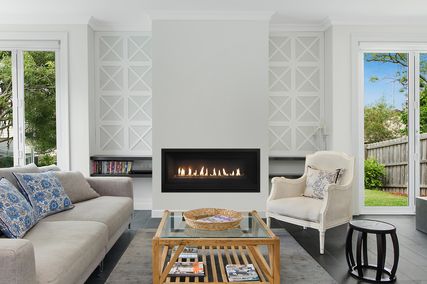In residential projects, there are often interesting backstories about how people find their architect. The clients of Park Road House connected with Michael Lineburg of Lineburg Wang after fancying the Sandgate Pier House in a design publication. It was a project Michael had worked on several years ago while with Brisbane-based practice Owen and Vokes and Peters, as it was then known. Something in Sandgate Pier House resonated with the clients’ own situation as they contemplated transforming their rambling four-bedroom, two-storey Queenslander overlooking a generous backyard. The retired couple sought to remake their home for a different type of life, creating a place that adult children would want to come back to with their own families. Although the solution of the Sandgate house was not transposable to their situation, it was helpful for initiating the client–architect relationship, while perhaps also revealing inclinations toward a particular aesthetic.
The serious conversation between the clients and Lineburg Wang kicked off with a question about the architect’s value. Michael explains, “They put it to us as, ‘Why do we need an architect? We’ve owned this house for 33 years. Who could know it better than us?’ It was really lovely to be able to show our worth to people who know a place so well.” For Lineburg Wang, showing their worth involved judiciously identifying and massaging out the invisible knots that had cramped opportunities for connectivity in this otherwise ample home: dormant relationships left unexplored in decades of inhabiting the status quo. In the existing plan, the only adjacent escape from the Queenslander’s compartmentalized interior was an eastern deck overlooking the rear lawn and tennis court. The intense inhabitation of this area illustrated the nub of the house’s problem, says Michael. “As a social family who wanted to be outdoors, they tried to do everything on the deck because the rest of the house was so enclosed and dark.”
The renovated pool is enclosed in a delicate white screen, softened by gardens on all sides. Artwork: Lyn Barnes.
Image: Christopher Frederick Jones
While the positioning of existing landscape elements such as the pool, lawn and tennis court were favourable, the floor plan related poorly to them. “In the original plan, spaces didn’t talk to each other and were closed down to the landscape,” Michael explains. The northern and eastern edges of the house became the focus of the transformation as this was where problematic adjacencies were most evident, including the overworked deck and a sleep-out along the northern edge that cut the living area off from the pool.
Michael describes Lineburg Wang’s approach as “dragging the outdoor functions into the home,” particularly in addressing the disconnect between the northern pool terrace and the home’s interior. This outside-in approach saw the regulatory pool fence developed into a celebrated formal language in the design. The near landscape of the renovated pool is wrapped by a delicate screen of elongated grids and this screen then frames the new work, softened by gardens at its edges.
With the kitchen now occupying the space of the former sleep-out, the house languidly opens northward to the pool terrace beneath a beautiful deep eave. Landscape and interior mesh in this virtuosic example of an extended horizontal threshold. Beyond the kitchen and further into the house, the walls of a former bedroom have been edited out to create a gallery, freeing up movement within the previously cellular plan.
While walls have been edited out to free up the plan, typical Queenslander detailing remains. Artwork (L-R): Honora O’Neill, Christine Reilly.
Image: Christopher Frederick Jones
To the east a new deck addresses the aspect of lawn and tennis court. In dynamic counterpoint to the serene horizontality of the long northern edge, here the platform angles away from the body of the house as its ceiling inclines up to meet the ridge of the main roof. At its narrowed point the deck is balcony-like, offering glimpses up to the sky through a cutaway in the roof. This bite-through roof and deck pulls daylight deep into the lower level and offers views down to the secondary entrance. It also reveals the series of concrete planters formed from shuttered concrete, the material that grounds the new work. Fine steel balustrade and lightweight construction perch on these serious monoliths, which raise up garden beds to be enjoyed on the upper-level and capture intimate sunny courts to be enjoyed by occupants below.
At the end of a long but rewarding process – the design took two years on and off, and the build a further year and a half – the work was completed in August 2019. A family Christmas has since been shared and a wedding is planned for the end of 2020. While the footprint of the house remains the same as it was, life in and around the dwelling is entirely transformed by the architects’ reworking of less than half of the existing structure. This is undoubtedly an eloquent physical response to that initial question, “Why do we need an architect?”
Products and materials
- Roofing
- Lysaght Custom Orb in Colorbond ‘Monument’
- External walls
- Oregon timber board formed concrete; Finlayson’s shiplap timber cladding in Dulux ‘Snowy Mountains’
- Windows
- Custom timber windows by Architectural Timber Joinery in Dulux ‘Snowy Mountains’; Aneeta sashless windows
- Doors
- Custom timber doors by Architectural Timber Joinery; Centor dropbolts, Parisi lever handles
- Flooring
- Hoop pine flooring in Bona Traffic Natural finish, Blackbutt timber flooring in oil finish
- Lighting
- Deltalight Spy Trimless semi-recessed downlight; Artemide Chilone Pole light; Oty Light Pop downlights;
- Kitchen
- Abey Schock Horizont sink; Asko oven and microwave; Liebherr integrated fridge; Fisher and Paykel Cooldrawer; Miele dishwasher and cooktop
- External elements
- Custom steel and aluminium screens; Pacific Stone pavers from Stone and Tile Queensland
- Other
- Furniture from Living Edge
Credits
- Project
- Park Road House
- Architect
- Lineburg Wang
Brisbane, Qld, Australia
- Project Team
- Michael Lineburg, Lynn Wang
- Consultants
-
Builder
Struss Constructions
Certifier Cornerstone Building Certification
Engineer Optimum Structures
Hydraulic engineer H Design
Landscape design Boss Gardenscapes
Town planner Property Projects Australia
- Aboriginal Nation
- Park Road House is built on the land of the Turrbal people of the Yuggera nation.
- Site Details
-
Location
Brisbane,
Qld,
Australia
Site type Suburban
Site area 2204 m2
Building area 314 m2
- Project Details
-
Status
Built
Completion date 2019
Design, documentation 12 months
Construction 12 months
Category Residential
Type Alts and adds
Source

Project
Published online: 26 Nov 2020
Words:
Sheona Thomson
Images:
Christopher Frederick Jones
Issue
Houses, June 2020























