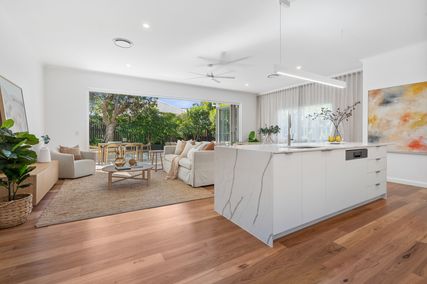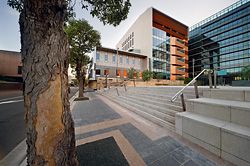
The forecourt to the Sydney West Trial Courts, by Lyons, with Bates Smart’s Justice Building adjacent. Image John Gollings
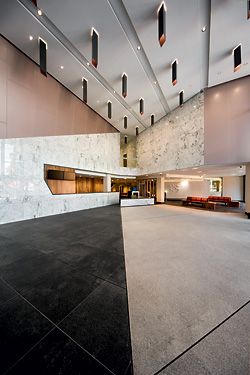
The exaggerated perspective of the Trial Courts foyer directs visitors towards key circulation points and the registry. Image John Gollings
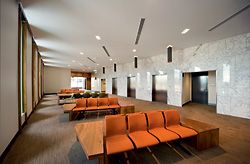
Public foyers, featuring custom-made timber benches, link two courtrooms on each of the upper levels. Image John Gollings
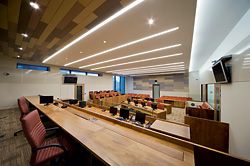
Courtroom interior. Note the glazed dock on the right hand side. Image John Gollings
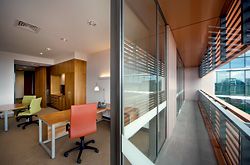
Small balconies provide fresh air and respite from the judicial deliberations. Image John Gollings
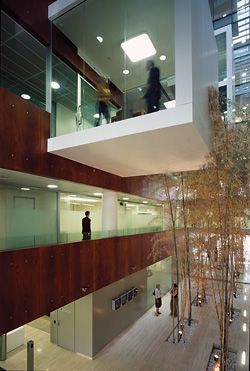
A ten-storey glazed atrium links all levels of the Justice Building. A series of cubic meeting pods penetrate this space. Image: Tyrone Branigan
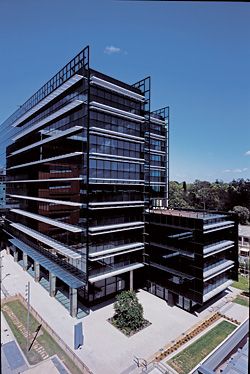
The external form of the Justice Building. Image: Tyrone Branigan
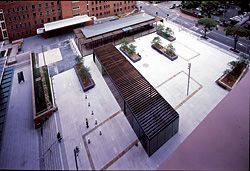
The public square by EDAW, as seen from the Justice Building. Timber markers show the location of heritage structures and the site’s archaeology has been retained and housed within a glass, timber and steel pavilion, also by Bates Smart. Image: Tyrone Branigan
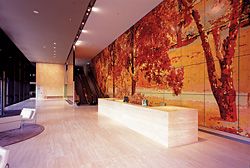
An artwork by Gary Carsley is featured in the public foyer. Image: Tyrone Branigan
The Parramatta Justice Precinct links the two foundational urban elements of the plan of Parramatta – sitting between High Street (the present-day George Street) to the south and the Parramatta River to the north. It was reputedly the site of Parramatta’s original tent hospital and contains archaeological remnants and artefacts from medical buildings that have occupied the site since 1792. With the transfer of the majority of hospital uses to Westmead in the late 1980s, the site became available for the centralization of legal services, which also had historic ties to the area, reinforced by the construction of the Andrew Andersons/NSW Government Architect’s Parramatta Courthouse in 1974 and Ken Woolley’s Commonwealth Law Courts Building in 1987 – both of which now address the newly formalized Justice Precinct. Under the direction of a masterplan prepared by the NSW Government Architect’s Office and with the completion of the Justice Building by Bates Smart, the Trial Courts by Lyons Architects, the Children’s Court by the NSW Government Architect and a public square by EDAW, the site marks 220 years of public service and accessibility to the citizens of NSW.
The Justice Precinct is a particularly intriguing type of civic complex, as it draws together a comprehensive societal cross-section on a daily basis. It must accommodate this diverse population on a visibly equitable basis. It caters to those experiencing their best and worst possible days, and to those just going about their day-to-day business. The highly charged and emotionally volatile nature of the events that take place there means that its accessibility as a public place has to be balanced with the need to provide safe passage for those appearing, defending, prosecuting, deliberating and adjudicating. It is also the place where people come to pay fines, find a legal aid representative, consult the Public Guardian or Protective Commissioner (now merged as the NSW Trustee and Guardian), register births or even become married.
The security directives for justice areas have intensified tenfold since the design of the adjacent justice buildings of the 70s and 80s, with their imperious precast concrete facades and rueful clock towers that proffer some mediating symbol of civic welcome – so it is noteworthy that the new Justice Building and the Sydney West Trial Courts are so functionally explicit when read from the public realm. This signals a large philosophical shift in the Attorney-General’s Department in the intervening period. The Trial Courts, particularly, read somewhat like a legal ant farm, with large windows from the public foyers, small conference rooms and courtrooms pushed right to the face of the building, the more protected jurors’ routes traced in a coppery armature and the judges’ areas subtly screened at the building’s highest point.
Yet security is an unavoidable necessity. Wherever possible this has been treated with discretion, with security-rated structures and glazing indistinguishable to the average visitor. Nonetheless, the experience of entering the Trial Courts is intense, to say the least. Bags and jackets are removed and X-rayed, while you are ushered through two magnetometers, wanded and then advised of the very large fines applicable to any unauthorized photography or recording. The exaggerated perspective of the foyer space intuitively directs you to the registry if you are appearing, or to the lift core that is the primary access point to the nine criminal courts arranged over four levels.
Once past this security layer, the atmosphere of the building eases considerably. The Trial Courts currently accommodate hearings for the Drug Court, Local Court, Call-Over Court and Parole, District and Supreme Courts. Each level has two courtrooms linked by public foyers that run right through the building from north to south and on the upper levels also gain light, outlook and a sense of release to the east. The foyers are populated by custom-made timber benches with oversized dovetail joints and are lined with a familiar, yet abstracted domestic palette of materials that makes the space amenable to a diverse and transient population, without condescension. On the Drug Court level, tracksuits and caps are the uniform of choice and people restlessly pace the foyer with supporting entourages in tow. At the Local Court, builders pull awkwardly at their ties and huddle in small groups to canvass their options in cases about licensing breaches. A floor above, distraught families spill out from the District Court with their legal representatives administering urgent support and consolation, and at the Supreme Court level, bewigged barristers in immaculately tailored Zegna pinstripe sweep soundlessly between rooms.
While intense focus is always put on the elevational treatment of Lyons’ projects, the architects have an equally strong intellectual interest in the architectural plan. The plan of the Trial Courts is exquisitely tightly wrought, which is why it is particularly frustrating that the Attorney-General’s Department would not authorize publication. To suit the masterplan envelope, Lyons split the complex into a taller court volume and a lower administrative wing. In accordance with established practice, the building is arranged to separate judicial, jury, public and custody circulation paths. Visitors to court will only ever experience their relevant quarter, and all are brought together in the courtrooms. At Parramatta, all of the publicly accessible areas are allocated space on the building’s privileged perimeter. In the protected centre of the plan, tightly interlocked yet completely independent lift cores for judges, juries and defendants allow secure access and entry to both the northern and southern courtrooms. Disabled access codes necessitate that the circulation paths also operate at independent floor levels, so that the hierarchical vertical positioning of judge, jury, defendant and public can be resolved in the courtroom. Lyons was also asked to add an administrative circulation path that enabled evidence and case files to be transported securely, and this is linked to a protected witness room so that key witnesses can be shown evidence without having to enter the court proceedings.
The eastern and western sides of the building, which are potentially more environmentally exposed and much less visible from the public domain, are enclosed in a protective wrapping of precast concrete. The juries’ deliberation areas occupy the western side and are afforded small outdoor balconies on the northern and southern corners of the building, which offer fresh air and respite from the intensity of the deliberation process. The courtrooms are light, comfortable and dignified, have excellent acoustics and strike an appropriate balance between the expression of the invulnerability of the State and the more humble human needs of those appearing and observing – to see proceedings clearly, to sit in comfort for long periods or to look out of a window to gather themselves before meeting the gaze of others.
It is revealing, then, to contrast the finely balanced atmosphere of the Trial Courts with the refined tranquillity cultivated in the Justice Building by Bates Smart. The Precinct Offices house the law’s foot soldiers – the clerks, lawyers and public servants whose behind-the-scenes work facilitates the drama of the Trial Courts but rarely equals it in the day-to-day tedium of administration that supports judicial processes. Here, it is not accessibility that has been sought, but a reminder of the weight and importance of the law – something that amplifies the quiet dignity of unseen effort.
So, on a lesser budget, indeed a serious commercial budget of $3600 per square metre (including fitout), the task of symbolizing the nobility of the law falls to 21,000 square metres of commercial lettable area. Like the Trial Courts, the key to its success is an incredibly taut parti. A series of parallel bars are layered up from west to east. A detached core occupies the western facade and protects the building from unwanted solar gain. The body of the commercial floor plate is formally expressed as two slightly shifted bars, with their long face addressing the public square to the east. The office plates are conditioned with chilled beams to minimize energy use, which, in conjunction with integral exterior sunshading, rainwater harvesting and careful material selection, achieved the first five-star environmental rating for a NSW government building.
The office areas are serviceable and well illuminated and enjoy a district outlook, but it is really the atrium between the core and the commercial spaces where the architects have secreted some fat in the project budget with which to play. A ten-storey glazed atrium links all levels of the building and cubic meeting pods alternately project out into the space at each level. This creates a rich spatial complexity and voyeuristic transparency between different parts of the building, in contrast to the horizontally striated office plates with their higher security clearance levels. The breakout spaces that open off the glazed bridges have operable windows and natural ventilation, and overlook the Parramatta Parklands to the west. In the public foyer an artwork by Gary Carsley digitally abstracts this view and reassembles it in a large-scale faux intarsia, formed from scanned timber grains. This monumental piece, the discreet positioning of security screening areas and surfaces lined with unfilled travertine lend an appropriately quiet dignity to the building’s common circulation spaces.
It is in the original masterplanning of the wider site and the resultant exterior spaces of the Justice Precinct that the only substantial flaws in the project lie. A fatal mistake was the requirement for retention of the nondescript Blood Bank building on the George Street frontage. This prevented the Justice Building from locating its entry on Parramatta’s primary civic address, as is the established pattern of all of the justice buildings. Further short-term operating restrictions embedded in the brief required the Justice Building and the Blood Bank to share their loading dock entries, which will make it exceedingly difficult for the Justice Building to re-establish a public presence on George Street when sense prevails and the Blood Bank building is relocated. This is the sort of short-term short-sightedness that the Department of Commerce’s original masterplan/stage 1 DA should have avoided.
EDAW’s treatment of the public square – with its fine grey paving inset with sandstone and timber markers outlining the location of heritage structures on the site; the retention of the site’s archaeology in finely detailed steel, glass and timber pavilions by Bates Smart; and raised garden beds of spearmint, chamomile, wormwood and citrus trees that evoke the original hospital gardens – forms an engaging, sunny forecourt and celebratory space for wedding parties departing the Registry office at the northern end of the Justice Building. It also works particularly well when overlooked from the upper levels of the surrounding buildings. Yet broader-scale planning and servicing decisions on the site detract from the space. To the north, the refurbished Jeffery House has located its ambulance bay and service entries on the edge of the square. The level of the square is raised a metre and a half above Marsden Street, requiring people to rather inelegantly ascend a flight of stairs, cross the square and then descend again to enter the Justice Building lobby. This was the result of the unexpected discovery of the site’s archaeology at a higher level than anticipated, after construction of the Justice Building had already commenced. The Trial Courts address the square with a high-security basement entry ramp – hardly ideal, but hardly avoidable either, given the building’s pressing need to address George and Marsden Streets. On each edge, the individual players have made diligent efforts to mitigate these difficulties, but they still jar.
Bates Smart and Lyons describe their working relationship under Brookfield Multiplex as one of “enjoyable co-dependence,” each going about the design of their own site while watching keenly the evolution of the other’s projects. In fact, it is this congregation of distinctive architectural voices that is one of the site’s most engaging characteristics. The gathering of Bates Smart, Lyons, Woolley, Andersons and even vestiges of Mortimer Lewis in a single precinct generates an urban pluralism more typical of an inner-city university campus than downtown Parramatta. This accretive and fine-grain transformation of the site’s public presence is richly successful and raises interesting questions about the speed and scale of Parramatta’s other contemporary urban renewal projects.
Credits
- Project
- Parramatta Justice Precinct - Trial Courts
- Architect
- Lyons Architecture
Melbourne, Vic, Australia
- Consultants
-
Acoustic consultant
Acoustic Logic
Building surveyor City Plan Services
Contractor Multiplex Construction
DDA Morris Goding Access Consulting
ESD Advanced Environmental Concepts
Facade consultant Hyder Consulting
Fire engineering Defire
Landscape consultant Edaw
Planner Urbis JHD Pty Ltd
Services engineer WSP Lincolne Scott
Structural consultant Van Der Meer
Traffic engineers Colston Budd Hunt & Kafes Pty Ltd
- Site Details
-
Location
Parramatta,
Sydney,
NSW,
Australia
- Project Details
-
Status
Built
Credits
- Project
- Parramatta Justice Precinct - Justice Building
- Architect
- Bates Smart
Australia
- Project Team
- Philip Vivian, Guy Lake, Robert Moore, Alice Pennington, Edwin Chew, Daniel Chieng, Torsten Fiedler, Jane Kilpatrick, Allan Lamb, Bradley Schott, Stefan Strigl, Roberta Tessarolo, Mai Nguyen, Philip Vivian, Guy Lake, Robert Moore, Alice Pennington, Edwin Chew, Daniel Chieng, Torsten Fiedler, Jane Kilpatrick, Allan Lamb, Bradley Schott, Stefan Strigl, Roberta Tessarolo, Mai Nguyen
- Consultants
-
Access consultant
Morris Goding Access Consulting
Artist Gary Carsley
Artword procurement Virginia Wilson Art
Authorities Parramatta City Council; NSW Heritage Office
BCA City Plan Services
Communications consultant WSP Lincolne Scott
Design and construct Brookfield Multiplex
Design and delivery manager Alan Smith Consulting
ESD Advanced Environmental Concepts, EnCell Environmental Management
Hydraulic, mechanical and electrical consultant WSP Lincolne Scott
Landscape Edaw
Lighting Vision Lighting Studio
Planner Urbis
Structure Enstruct Group
- Site Details
-
Location
Parramatta,
Sydney,
NSW,
Australia
- Project Details
-
Status
Built
- Client
-
Client name
NSW State Property
Source
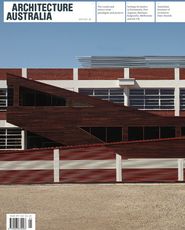
Archive
Published online: 1 Sep 2009
Words:
Laura Harding
Issue
Architecture Australia, September 2009





