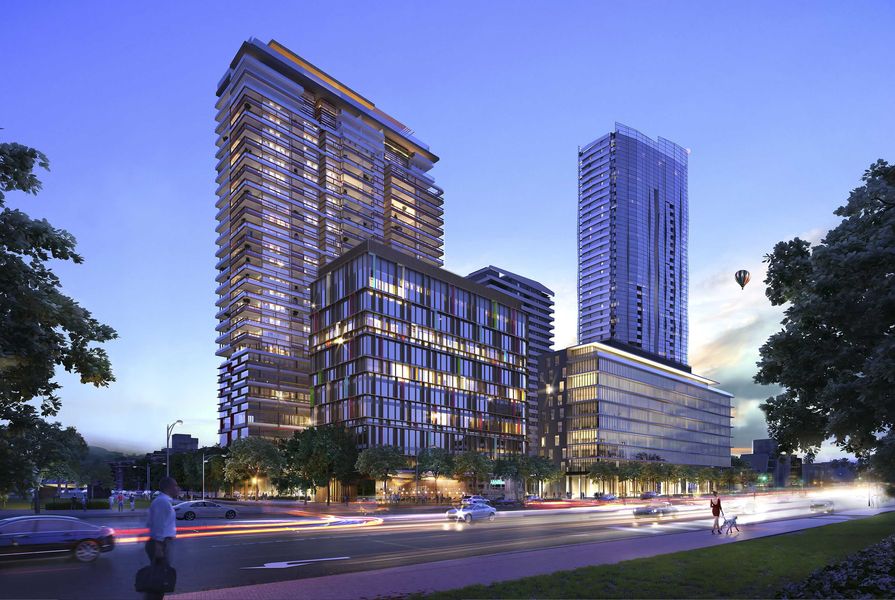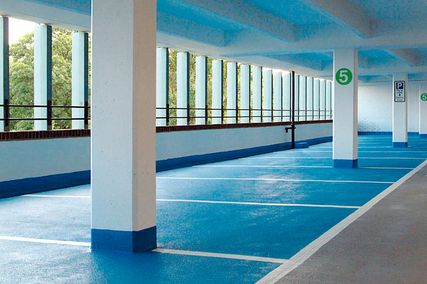An ambitious mixed-used development that would revitalize an area of Parramatta colloquially known as “Auto Alley” has been given the green light by the Sydney West Planning Panel.
The latest in a bevy of large-scale projects transforming the western Sydney city, the $800 million project is being billed as a “gateway” to Parramatta.
Located south of the CBD, in an area famed for its high concentration of car dealerships, the project, to be known as South Quarter, will widen the footprint of the city’s development boom, which has so far been largely contained within its centre.
Designed by architecture firms Allen Jack and Cottier and Turner with landscape architecture practice Oculus, who together won a design competition for the project in 2014, the development will sit across three amalgamated sites: 57, 63 and 83 Church Street.
It will comprise of three residential towers of between 30 and 40 storeys, with retail and commercial uses on the lower levels; two 10-storey commercial buildings fronting Church street; a 4.5-star hotel; approximately 3,000 square metres of public open space; a 2,000 square metre public park; and parking for around 1,200 cars.
According to a design statement from Allen Jack and Cottier, the precinct has been designed to “symbolize Parramatta’s unique location, culture and character.”
The northern residential tower’s facade, which will be draped in “rippling ribbons of curtain wall glass,” has been designed to offer views of the Sydney skyline and the Blue Mountains, and to express Parramatta’s location at the “meeting of the waters,” where the fresh river water meets the waters of Sydney Harbour.
The pattern and colour of the glass will change from top to bottom: the vertical, light coloured glazing at the top (representing the calm “headwaters” of the river) will darkening in colour and steadily increasing in wave pitch towards the bottom of the tower, representing the deeper, rougher waters of the harbour and ocean beyond.
The middle tower will be angled and shaped to allow sunlight into the pedestrian plaza and park in the middle of the day, and will feature sweeping balconies expressing the sandstone geology that is to be found in the materials of Parramatta’s historic buildings.
A podium linking the two residential towers will feature outdoor areas on top, with landscaping, a pool and spa for residents, while a broad colonnaded pedestrian plaza lined with shops, cafes and eateries will connect the site from the corner of Church Street to the new park.
Parramatta Council administrator Amanda Chadwick has welcomed the development.
“For some time, council has envisaged this area as a key gateway to our city, recognizing that its development will provide a substantial boost to the Western Sydney economy,” she told the Parramatta Sun.
Other major projects in the works for the Parramatta include a multi-purpose complex designed by Turner that will enlarge the Parramatta Mission and the Uniting Church in the city’s centre, a new Powerhouse Museum, and several projects in the Parramatta Square redevelopment precinct.
Developer of the South Quarter project Dyldam expects to be welcoming residents to the precinct by 2022.



















