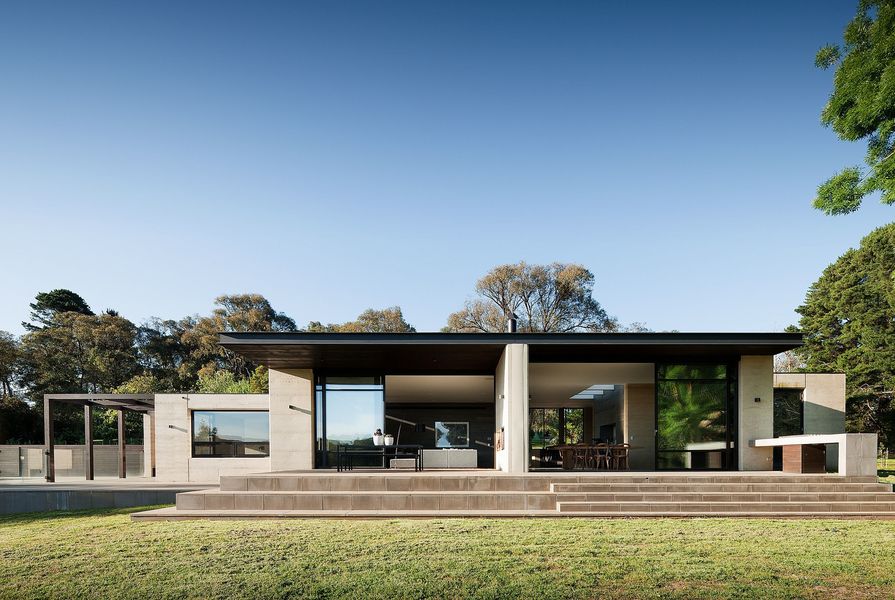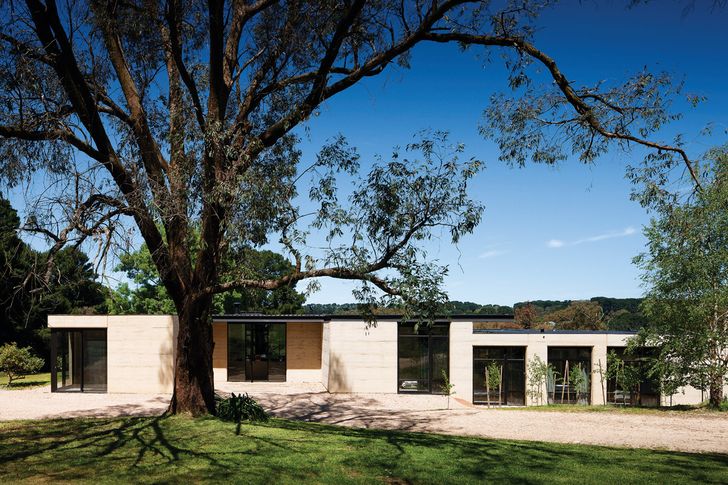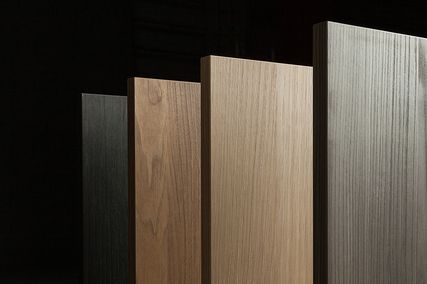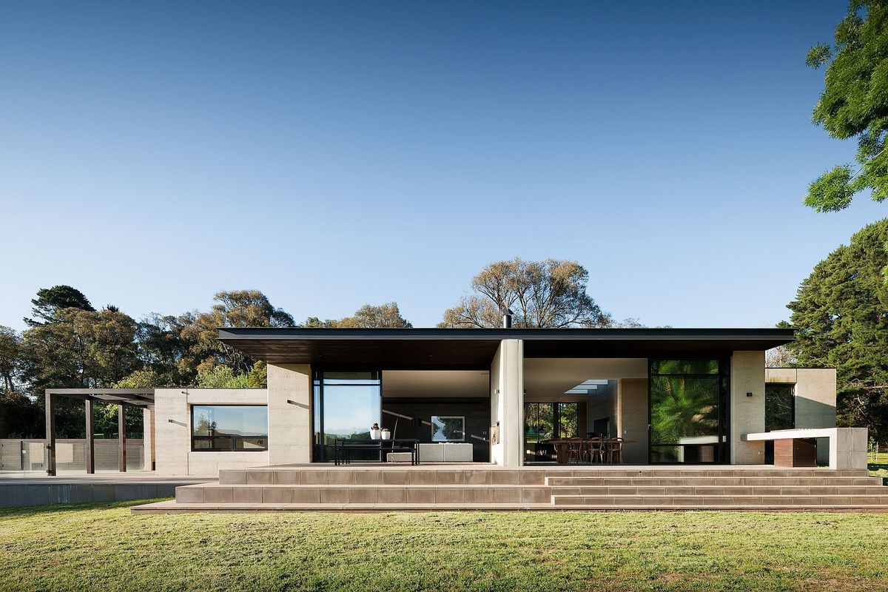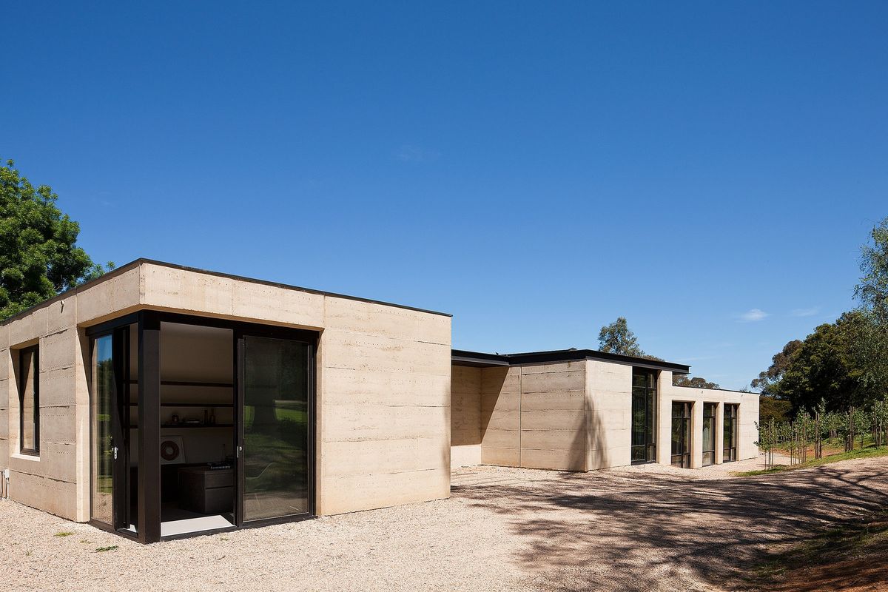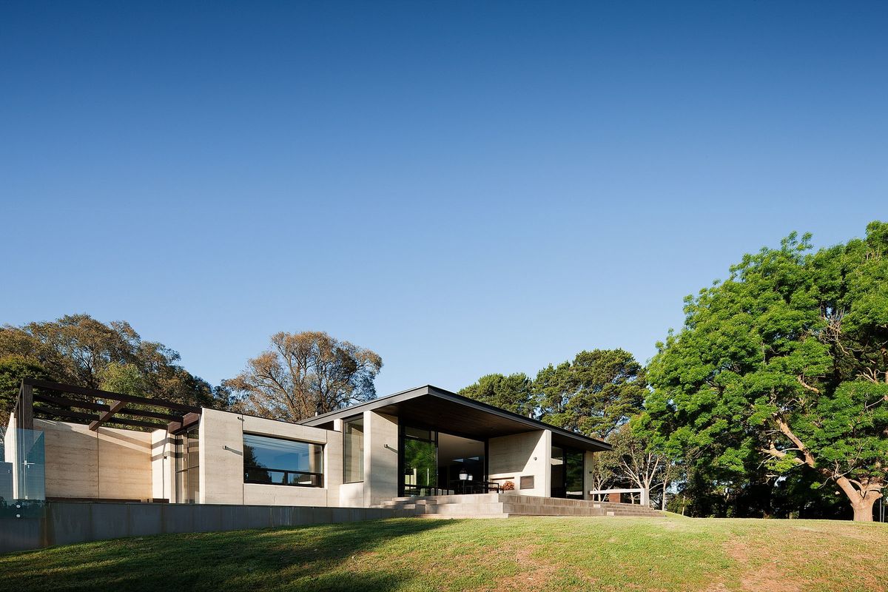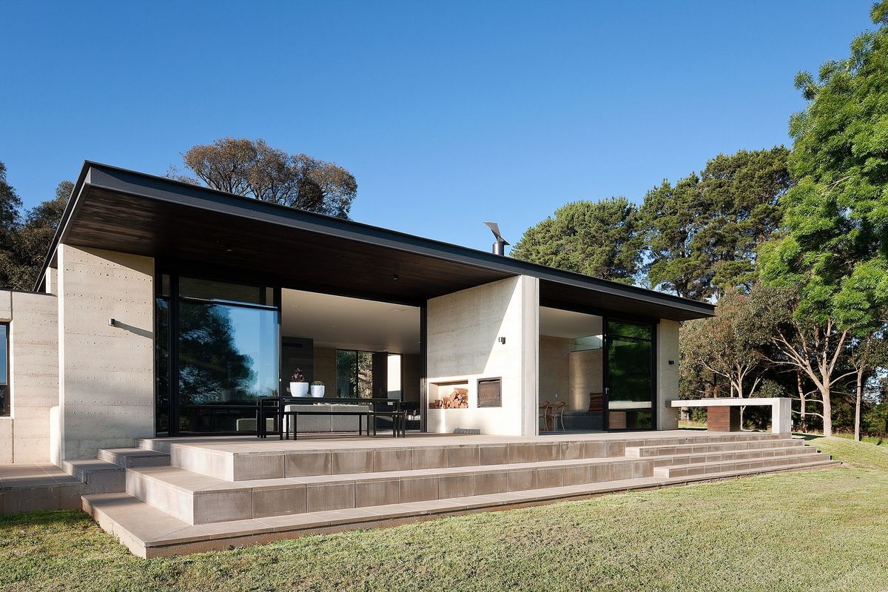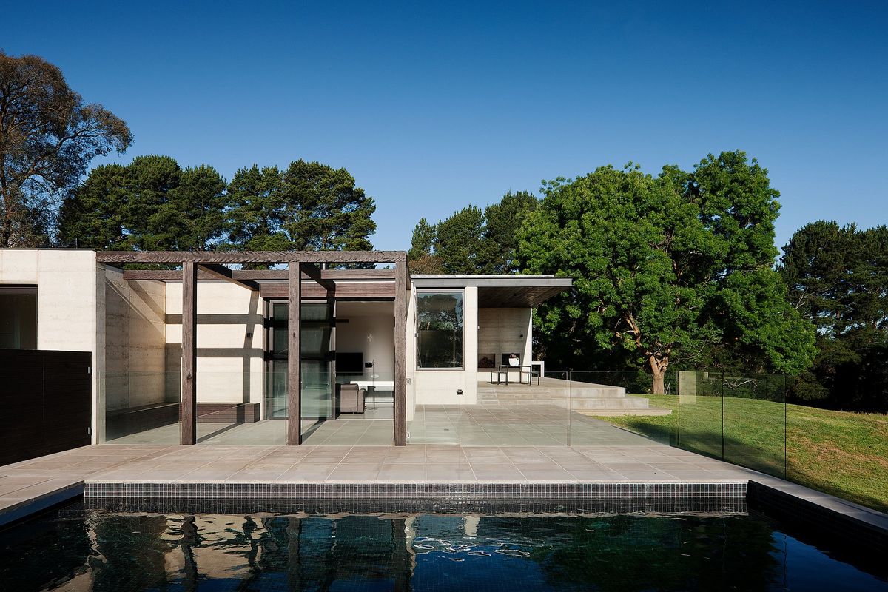There’s something of the monument in this house. Not in that sense of overscaled grandeur; it’s subtler, quieter, than that. Instead, it’s a solidity, a sense of enduring, of embeddedness in its site. And it starts with the rammed earth. “As the light changes through the day, the shifting texture is quite amazing,” says Kathryn Robson of Robson Rak Architects.
Rammed earth is one of the practice’s preferred materials. In fact, this is the third house it has built using it (a fourth was designed but didn’t make it to construction). “To me, it’s one of the most pure ways of building,” says Chris Rak, the other half of the Robson Rak team. “The inside is the outside. That’s why we like it.”
Material choice was central to the brief – the clients knew they wanted a low-maintenance rammed-earth home for their ten-acre plot on Victoria’s Mornington Peninsula. “The clients were incredibly trusting,” Kathryn says. “They came to us with quite a specific brief. They wanted a very symmetrical, rectangular modernist building, but we felt that wasn’t right for the site. It needed to be broken up.”
Kathryn and Chris proposed breaking up the rectangle, introducing some level changes, and pulling and pushing the edges to create a more textured, dynamic form. “It’s still a modernist building,” Chris continues “But instead of the square gallery cube, we drew it out a bit.”
The house’s low, lean form appears to sink down into the earth.
Image: Shannon McGrath
Though the house sits at the top of the site, its form is low and lean and sinks into the earth. Its southern edge is beautifully tiered, stepping down into the site with a series of single and double steps. “We tried to work with the slope of the site, to create a house that was quite gentle, quite quiet,” Kathryn adds.
A large outdoor terrace includes a fire and wood store.
Image: Shannon McGrath
A tall plane tree guided the orientation of the house. It was used as a reference point for the large window in the main bedroom. The rest of the house stretches west from that point. The plan includes a central volume housing living, dining and kitchen spaces, with the parents’ retreat at the eastern end, a second living zone to the west, and three further bedrooms along the northern edge. The terrace extends along the southern edge, capturing views down to a fernery at the bottom of the site.
The living space is lit by narrow clerestory windows and skylights.
Image: Shannon McGrath
This southern orientation may seem an unusual gesture, but it was another key part of the brief. Rather than north-facing windows, the client preferred a more subtle play of light, to avoid the harshness of direct sun and to flood the house with a more gentle ambient light. The team employed a range of strategies – deep eaves, narrow clerestory windows, and a triptych of skylights above the kitchen – to control the light from every direction. These strategies, rather than excluding the sun, introduce varying light conditions in each space.
“In breaking up the mass of the project we’ve a managed to create these little pockets, like this window seat next to the fireplace,” Kathryn says. “It’s a special place that gets a lot of sun.”
Another of the house’s best spaces is its understated entry. By pulling up the eastern end of the building, the architects have created a peaceful three-sided forecourt. It is pared back, almost sparse, and paved with a couple of sleepers and a mat of compressed gravel. “I love the quietness and symmetry of the entry,” Chris says.
An interior palette of earth, glass, timber and concrete.
Image: Shannon McGrath
These same qualities characterize the interiors. A limited palette – earth, glass, timber and concrete – has been put to good use. All the elements work together: the lean aluminum window frames contrast with the mass of the four-hundred-millimetre walls and the polished concrete floors. Greyed-off timber appears on several surfaces, perhaps most strikingly as the central spine wall (which houses a range of services not easy to install in rammed earth).
“We tried to bring in more texture rather than colour or pattern,” Kathryn explains. “The client wanted an easy space to live in, somewhere that felt earthy, and textural and warm, but nothing too trendy that would date too quickly.”
There are some wonderful details here too. Take, for example, the custom handle on the front door, which was crafted by an artist friend of the client using found brass objects that represent the family’s traits. Or the bespoke side tables designed by Chris, who has a background in sculpture and furniture design. In the children’s bathroom, there is a carefully proportioned freestanding vanity – it is pulled back from the wall to accommodate floor-to-ceiling windows and a pair of gauzy linen curtains.
The kitchen, too, boasts this same level of detail and practicality. The central island bench, perfect for socializing, is encased in rippling purple-grey tiles that offset the texture of the earth walls. For the real hard graft, there is a neat butler’s kitchen behind a discreet sliding door. It offers a second set of appliances, stainless steel benches and plenty of storage.
Kathryn and Chris attribute the success of the project to a great site, a great brief and a collaborative relationship with the client. “That’s how the best projects are done,” Chris says. “It really starts off with the clients.”
Products and materials
- Roofing
- Lysaght Klip-lok in Colorbond ‘Monument’.
- External walls
- Earth Structures Victoria 400-mm rammed-earth walls.
- Internal walls
- Earth Structures Victoria 400-mm rammed-earth walls; Boral plasterboard.
- Windows and doors
- Australian Aluminium Finishing anodized aluminium with Evershield ‘Burnt Sienna’ finish; Viridian Comfort Plus double-glazed glass; Suzie Stanford custom front door handle; Ezy Jamb internal door frames.
- Flooring
- Polished concrete.
- Lighting
- Ambience Lighting internal lights; Studio Italia external lights.
- Kitchen
- Franke stainless steel sinks; Electrolux barbecue; Ilve appliances; Stone Italia Jaipur bench in ‘Thyme’; De Fazio Tiles and Stone bench; Lockwood black powdercoated door hardware.
- Bathroom
- Caroma basins and toilets; Kaldewei bath; Zuchetti polished chrome sanitaryware.
- External elements
- Falcon Pools pool; Eco Outdoor pavers.
- Heating and cooling
- Precision Mechanical Services heating and cooling.
- Other
- Map Furniture sofa; coffee tables by Robson Rak.
Credits
- Project
- Peninsula House
- Architect
- Robson Rak Architects
St Kilda South, Melbourne, Vic, Australia
- Project Team
- Kathryn Robson, Chris Rak
- Consultants
-
Builder
David Alexandrakis (Cassilis Constructions)
Engineer Bland Connard Menzies
- Site Details
-
Location
Mornington Peninsula,
Vic,
Australia
Site area 40000 m2
Building area 370 m2
- Project Details
-
Status
Built
Design, documentation 9 months
Construction 11 months
Category Residential
Type New houses
Source
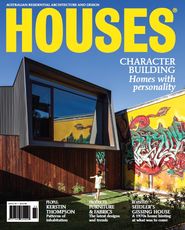
Project
Published online: 13 Dec 2013
Words:
Peter Davies
Images:
Shannon McGrath
Issue
Houses, April 2013

