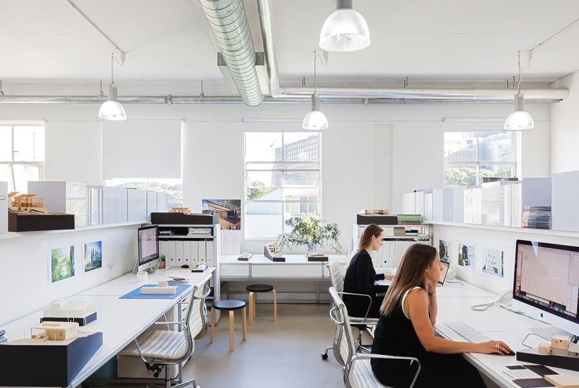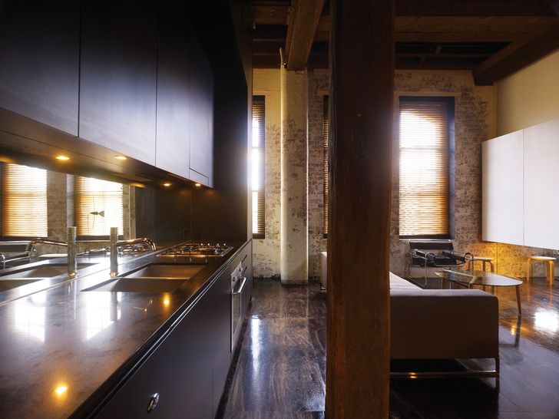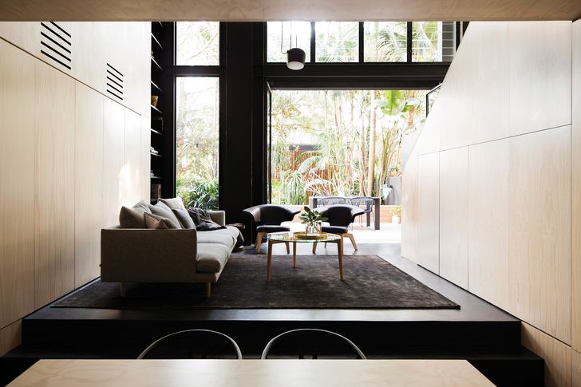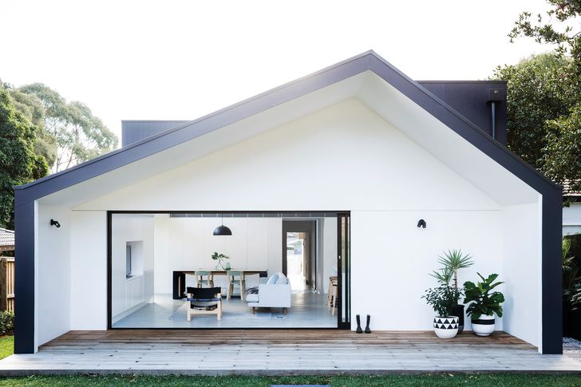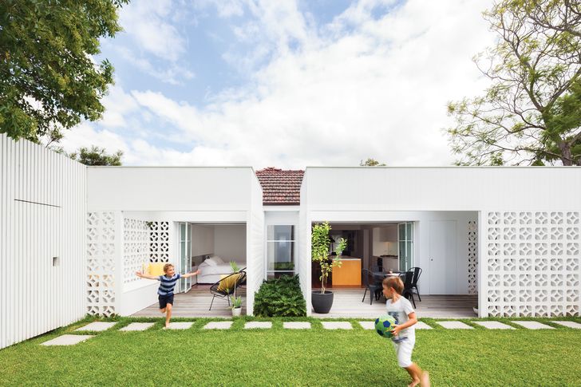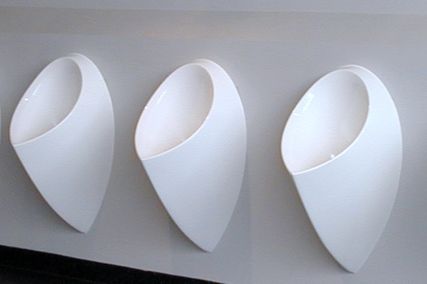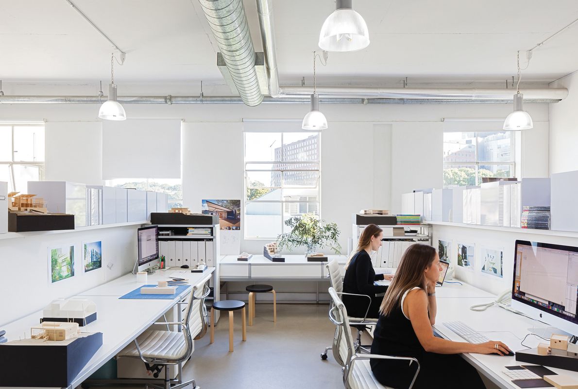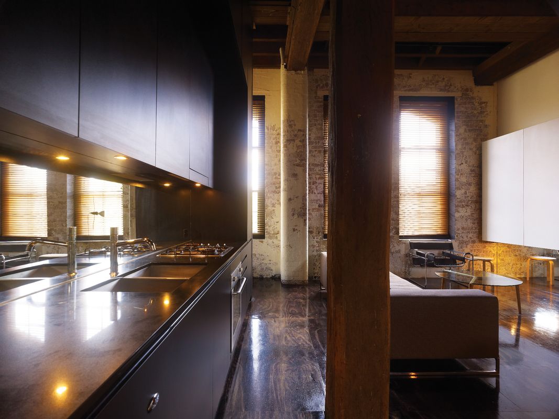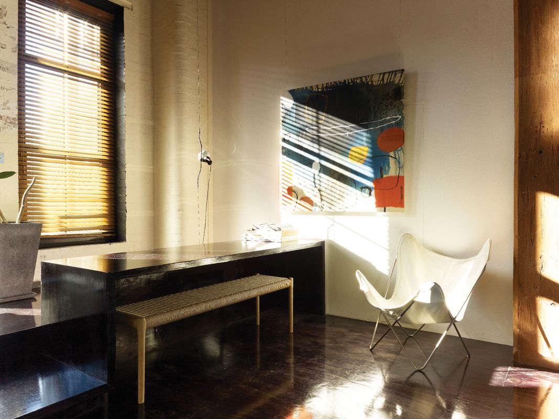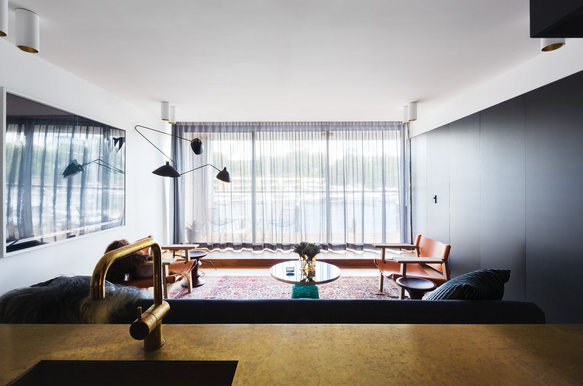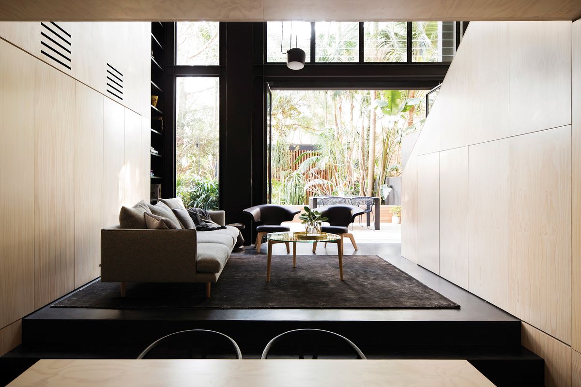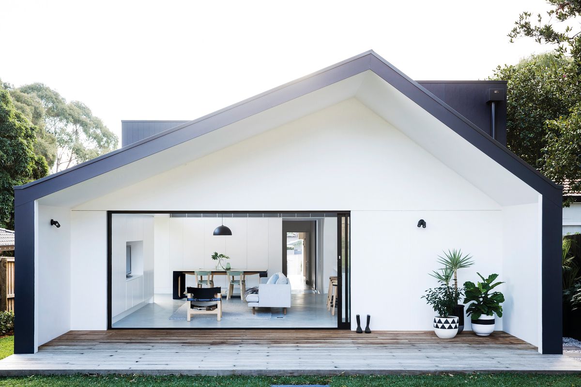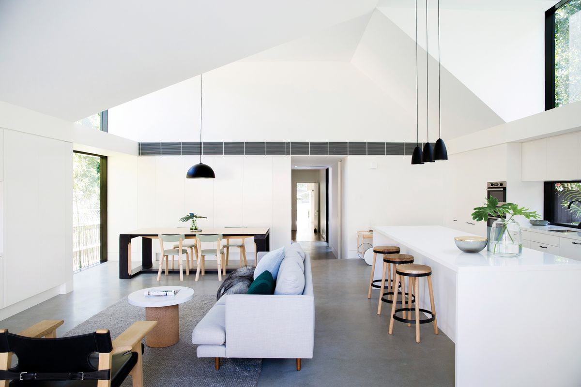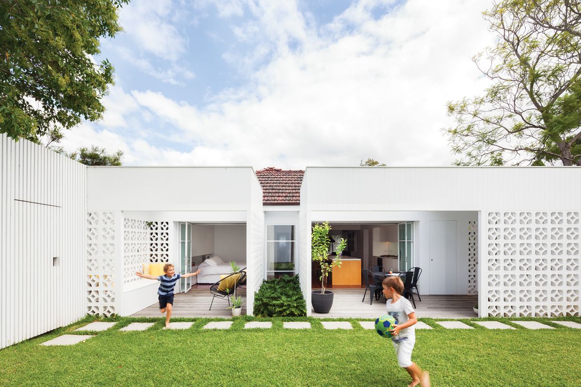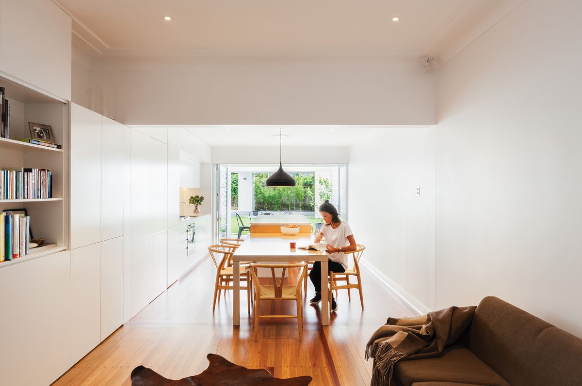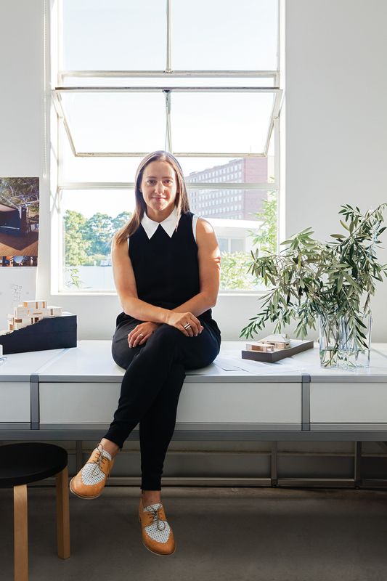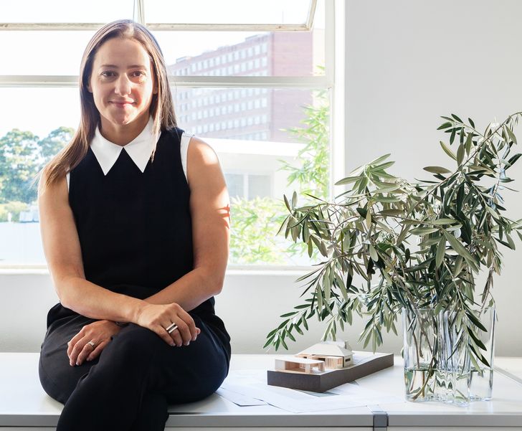
Eva-Marie Prineas of Architect Prineas.
Image: Katherine Lu
Architects often get wistful as they recall their first and leanest project. For Eva-Marie Prineas, it is a very compact warehouse apartment in Sydney’s Darlington that has this effect. The apartment was completed for and by herself and her husband, on a budget of less than $50,000. Most of those funds were spent on joinery, but some simple yet dramatic elements that were used (the blackened plywood floors and big pivot doors, for example) remain a preoccupation of the practice today.
The couple reluctantly sold the apartment in 2011 when their small boys got “more wriggly,” and they moved to an old Victorian terrace in the inner west, which they are now about to rework. The tradition of fusing old with new is a very strong thread in Eva-Marie’s work and is indeed one of the trademark skills of her twelve-years-strong practice.
Back when Eva-Marie was a student, she spent months measuring and drawing the Wolloomooloo finger wharf for her then-employer Clive Lucas, Stapleton and Partners. In 2015, her Apartment Finger Wharf project found her back there again. The apartment is a city pied- á -terre for a couple who live in the mountains, but its floor plan was flawed and dark, with a second bedroom opening only onto an internal communal corridor. The clients wanted the space transformed to become a comfortable, “homey hotel room.” A kitchen and dining/entertaining area weren’t needed, given the profusion of good restaurants downstairs and nearby.
Simple yet dramatic elements used at Darlington Apartment (such as blackened plywood floors) remain a preoccupation of the practice today.
Image: Brett Boardman
Eva-Marie strategically replaced the glazing with bigger doors that slide back – though the facade is heritage-listed, she was able to demonstrate that, when shut, the new glazing looked like the existing. The existing balustrade was higher than building codes required, so a new, slightly raised timber deck over the old balcony surface eliminated an awkward hob at the doors and allowed a seamless transition between inside and out. The client was keen on recycled French timber floors and this choice, along with a brass kitchen bench, became the defining element of the fitout. The brass benchtop went through many prototyping iterations (visible welds don’t work in brass) to achieve an integrated sink in the kitchen. The space now has adaptable qualities – the second bedroom borrows a view through other spaces and various areas can be opened or closed off.
Eva-Marie has a great skill in restoring houses, and in knowing what to change and what to leave. The new work that she creates next to old fabric is very assured. She seems to add a layer of “touring quirkiness” to old houses by tweaking the circulation routes through them. She delights in adding big windows or non-traditional volumes to create elements of surprise.
On the lowest level of House Elysium, large windows face west onto a garden, with a discreet studio/garage tucked into the end.
Image: Chris Warnes
In the case of House Elysium, original rooms were retained, but beyond is a huge void to a lower, garden-level family/eating room. One has the choice of stairs down to this space or crossing the width of the terrace to a concealed stair to two upper levels. On the upper levels, original features are fully restored, but room configurations are tweaked – a traditional fireplace sits opposite new basins as part of a wonderfully generous new bathroom.
At the garden level, a basement kitchen is a masterpiece of reflection, with generous storage space and rich finishes; it is evidently a cool, calm space in summer and a warm, inviting family hub in winter. Huge windows face west onto a shady jungle, with a discreet studio/garage building tucked into the end of the garden. The rear building has a split-level relationship with the main garden and the stairs to each level are screened by slatted timbers. This allows the main house and studio to have glazing facing each other without overlooking. Finishes are both restrained and rich.
The rear roof-shaped portal at Allen Key House is an embracing form that creates a protected outside space.
Image: Chris Warnes
This skilled mixture of modesty and luxury is also visible at the other end of the practice project scale, such as in the Allen Key House. This project is so named as all the interiors are designed around standard IKEA joinery dimensions. Yet the house uses many of the generous devices that mark Architect Prineas’s work. Oversized dormers harness light and give beautiful views of the treetops. The rear roof-shaped portal is clearly an embracing and unifying form creating a protected outside space. On one side of the rear space the kitchen window offers glimpses of dense foliage, and on the other side, the dining area is bathed in light from a picture window facing the side boundary, the adjacent narrow outdoor space filled with bamboo.
Breeze Block House is an earlier iteration of this preoccupation with side boundary gardens and crevices as a means of gaining light and outlook. This house, in a leafy Sydney suburb, was carefully reworked with great playfulness. The original dwelling has been respected and restored, but the rear forms and garden screen constructed in breezeblock make a series of outdoor rooms and decks, with garden crevices between and beyond the forms. The block is then used as a device to screen the garden “front of house” from more mundane service areas. The storage/carport in the garden seems much more an inviting covered games room than a mere structure to protect cars.
Forms and garden screens constructed in breezeblock make a series of outdoor rooms and decks at the rear of Breeze Block House.
Image: Katherine Lu
Eva-Marie started her practice in 2004 and says she remains grateful and open to all work. She says that when the global financial crisis hit, she “lost three large projects in one day.” Her practice was shored up by the willingness to design (often low-budget) alterations and additions. She runs a small, tight office of carefully selected staff and eschews much bigger projects. She has found that collaborating with big and small practices is the most effective way for her studio to work on larger projects. Collaboration with builders is also important to the practice and great value is placed on these relationships. Similarly, emphasis is placed on the architect-client relationship, where Eva-Marie personally invests in making sure each project is a joint effort with the client.
Clearly, Eva-Marie’s early experience, working with a leading Sydney heritage architect (in an era when historic work was not at all fashionable) gave her a technical grounding with old buildings that has informed her work in her own practice. She has brilliant nuance in mixing old and new, and knows how to introduce luxury, delight and generosity while working to a tight budget. But mostly, her work is timeless while being pertinent and incredibly authentic – she is who she is, she is who you get, and the tiny scale of her firm means she invests in every detail produced by it.
architectprineas.com.au
Source
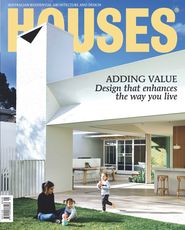
People
Published online: 8 Mar 2017
Words:
Genevieve Lilley
Images:
Brett Boardman,
Chris Warnes,
Katherine Lu
Issue
Houses, October 2016

