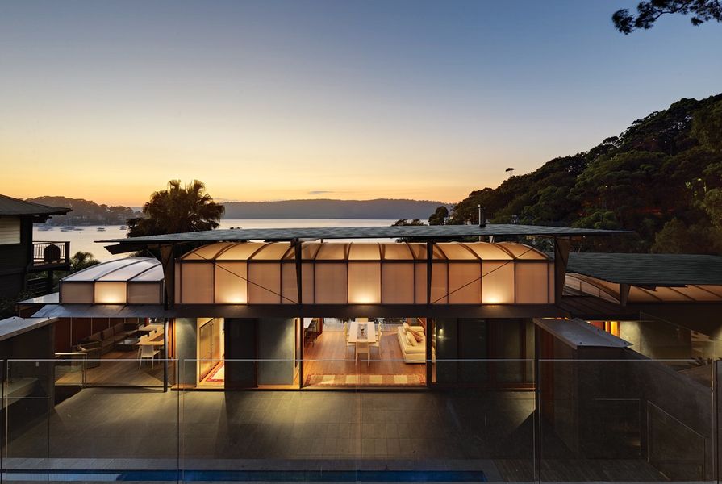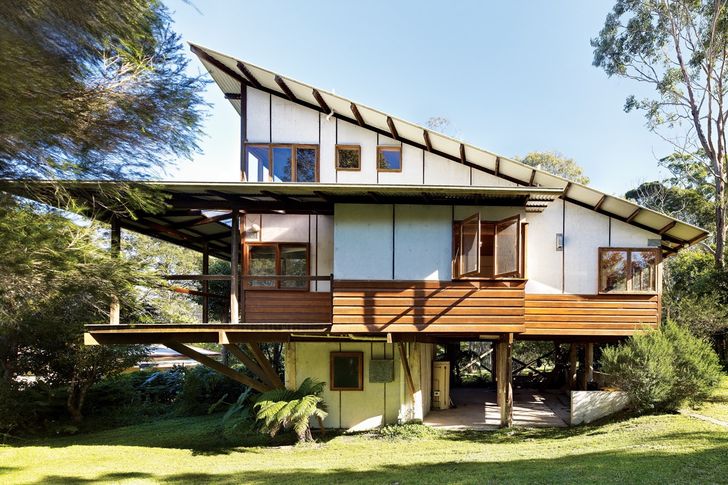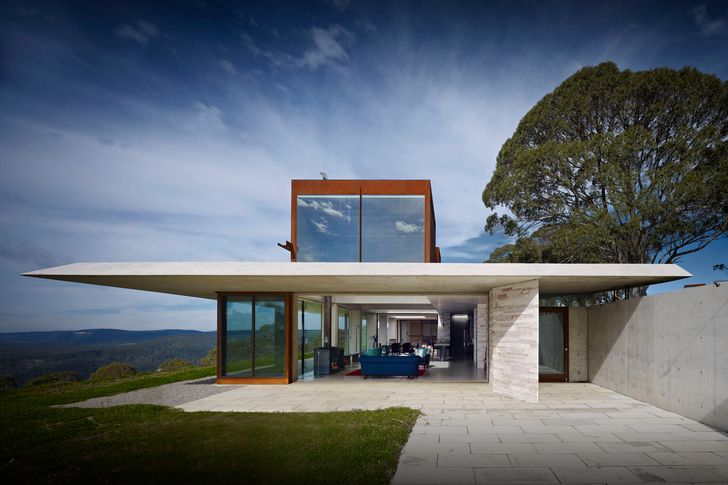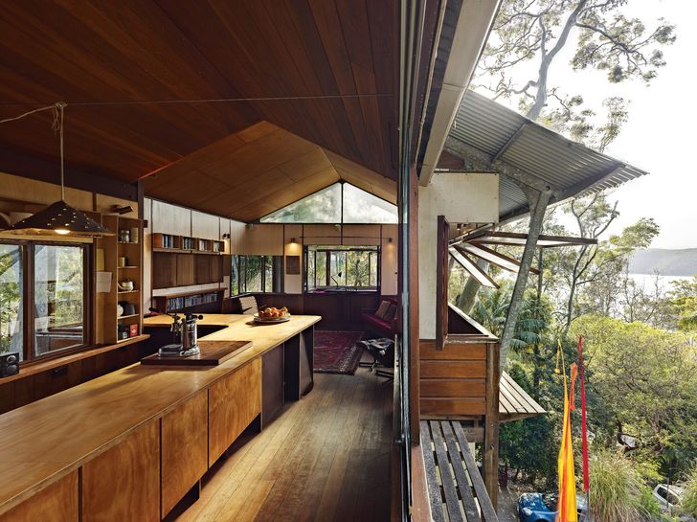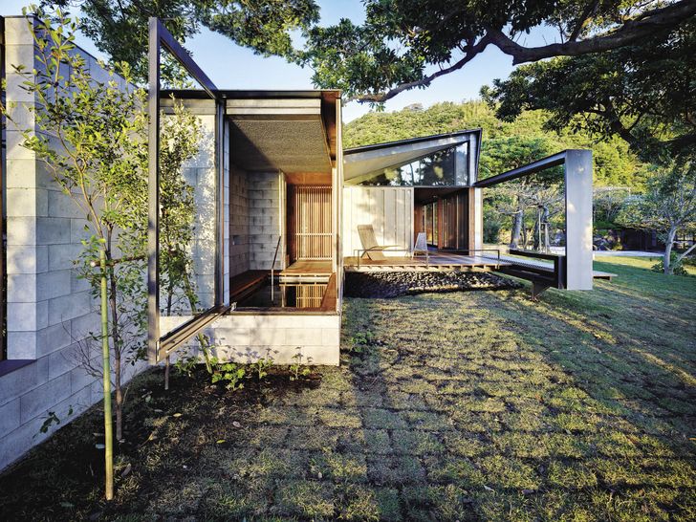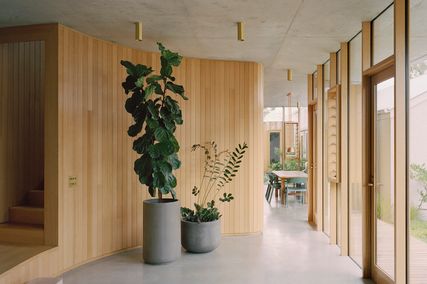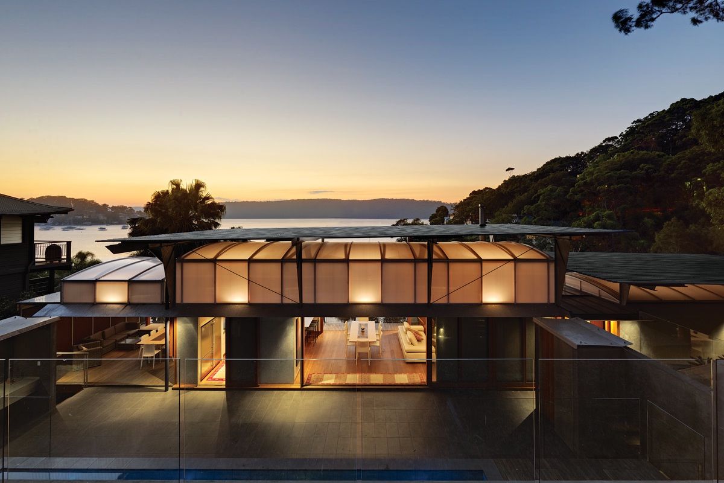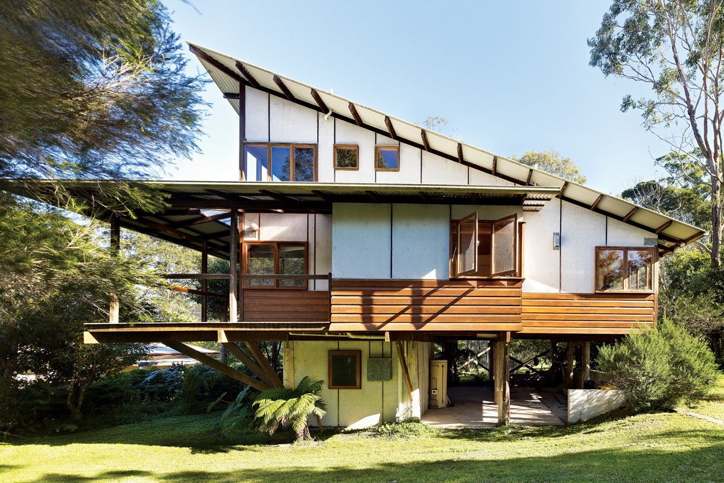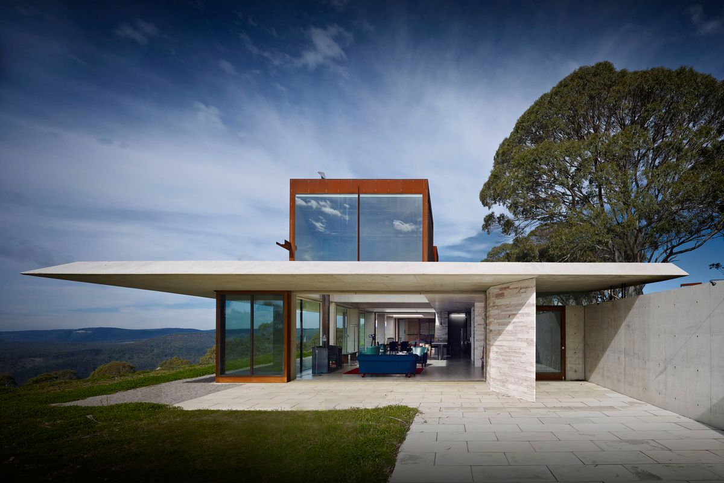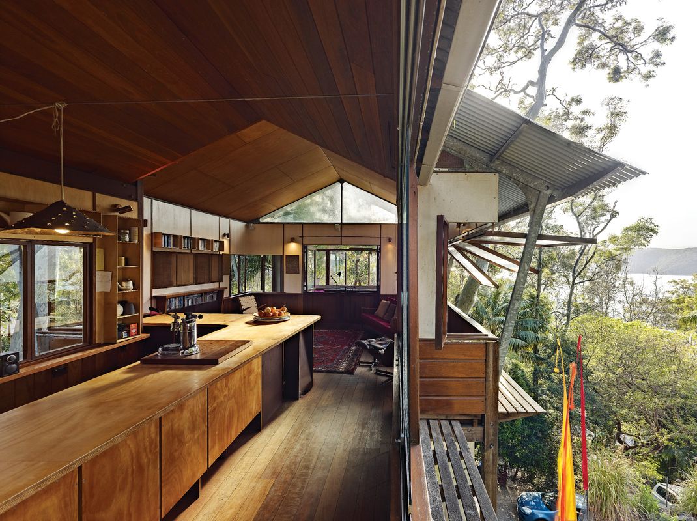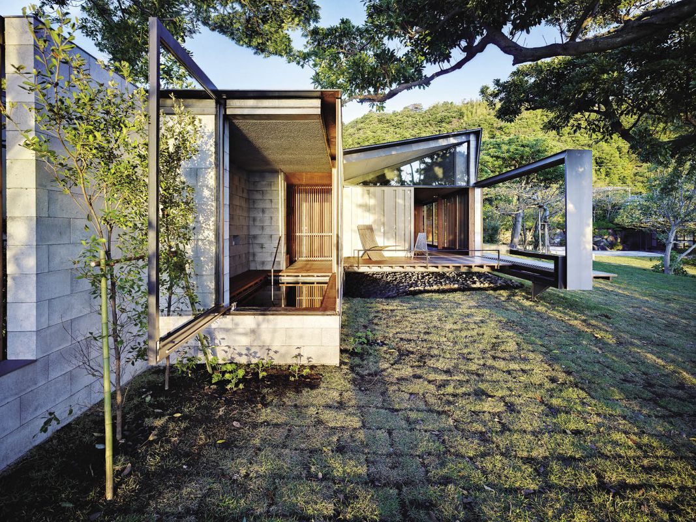From sandstone bedrock to luminous canopy, this house by Peter Stutchbury and Fergus Scott at Sydney’s Pittwater is attuned to the elements of its bush-and-bay site. Read more…
Bawley Point House by Peter Stutchbury.
Image: Michael Nicholson
Fergus Scott revisits this Stutchbury house from 1994, and finds “a leanness and practicality … that gives it the respect that a well-loved boat might receive.” As Scott describes, here “patina and character acquired through layers of use become enrichment rather than deterioration.” Read more…
Invisible House by Peter Stutchbury Architecture. Image:
Michael Nicholson
Nestled into a ridgeline overlooking the New South Wales Megalong Valley, the winner of the 2014 Houses Awards Australian House of the Year embraces its epic bush pastoral setting. Read more…
West Head House by Stutchbury and Pape.
Image: Michael Nicholson
Designed in 1987 by Peter Stutchbury and Phoebe Pape as their own home, this house is an exploration in living with landscape and how a dwelling can develop organically with a family. Read more…
Wall House by Peter Stutchbury Architecture and Keiji Ashizawa Design.
Image: Michael Nicholson
5. Wall House
Built for Japanese fashion designer Issey Miyake, this house in Shizuoka, Japan, by Peter Stutchbury Architecture with Keiji Ashizawa Design won the Award for International Architecture at the AIA’s 2010 National Architecture Awards. Read more…

