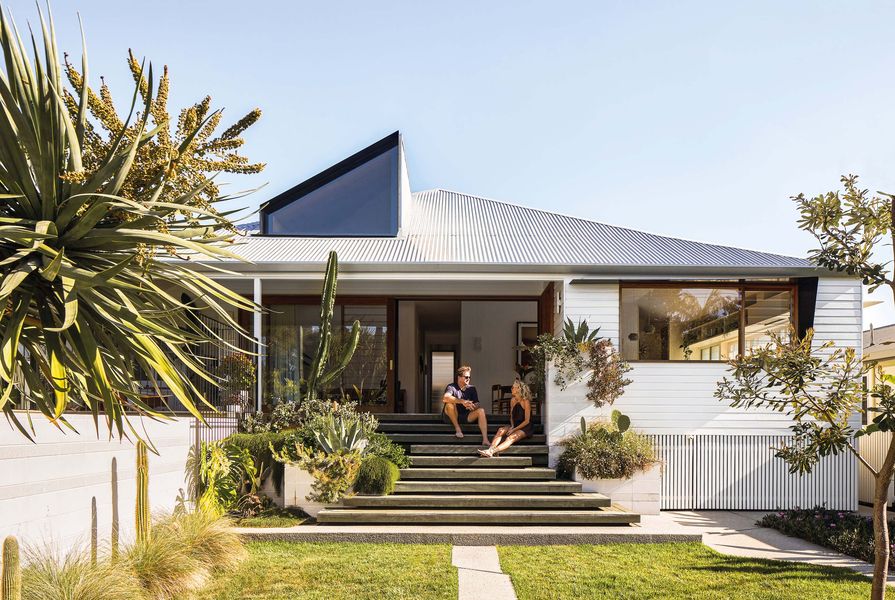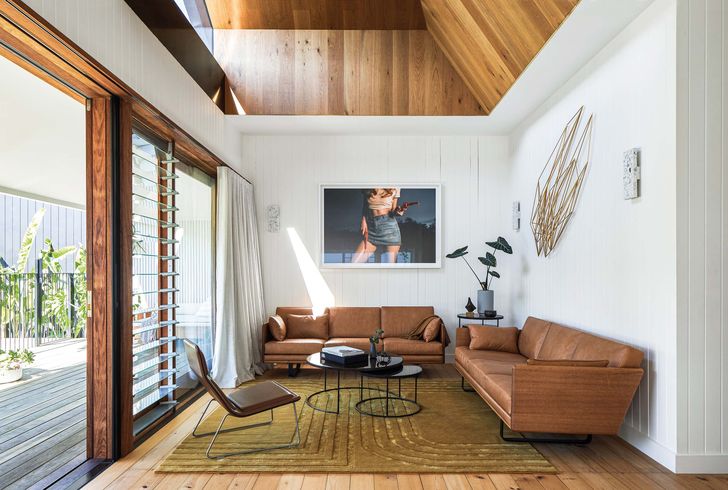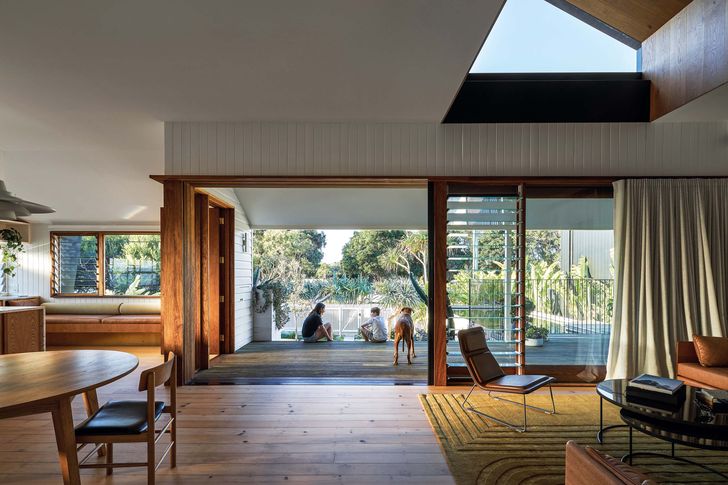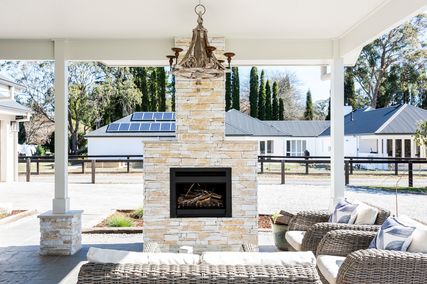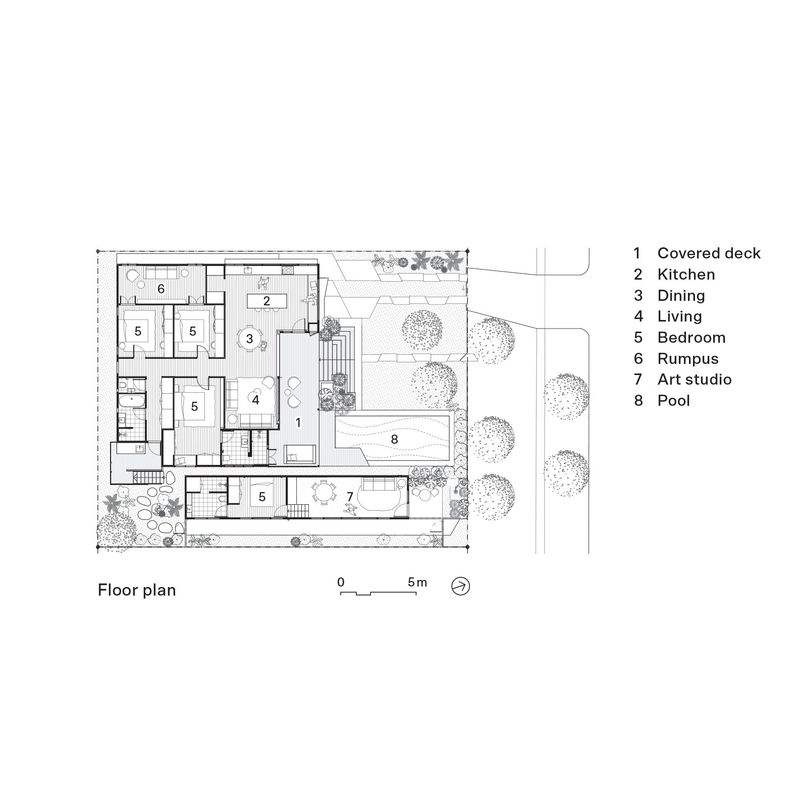Sometimes things happen for a reason. While the work of Byron Bay architect Harley Graham is more often associated with modernism (an architectural style he admits he’s drawn to), changed personal circumstances saw him end up in solo possession of a small Queenslander, which he had rescued from demolition.
The original plan was to move the c. 1910 timber cottage from Brisbane to a 500-square-metre level block that Harley owned in Byron Bay, renovate it and then perhaps put it up for sale. But those plans were derailed, and the house needed to be transformed into a home for Harley and his two teenage children. When he drove down to see the house – which had been “stored” in a cane field in Ballina – he found the protective tarpaulins had blown off, leaving the home waterlogged and rotting. After 18 months of exposure, the house was in a sad state, its verandah hanging by a thread.
“I looked at it and burst into tears,” Harley admits. “I drove back home wondering what I was going to do.” He sought solace on the beach, and suddenly, the path forward became clear.
“I thought, ‘Ok, Harley, this is the moment where you rebuild, and this house is a symbol of that.’ It was, in a way, my phoenix moment, which is why I call it the Phoenix House.”
The kitchen splashback uses the original casement windows, which were turned on their sides. Artworks (L–R): Caitlin Reilly, John Cottrell.
Image: Andy Macpherson
The building’s dilapidated state dictated a new approach. Instead of repairing and reinstating what was missing and renovating the kitchen and bathroom, Harley came up with the idea of pulling the house apart, discarding what was rotten and then putting the remaining pieces back together in a different way – like one large, sustainable jigsaw puzzle.
“I realized that I needed to treat the project like a remix album,” he says. “And to reuse everything we could.”
As each piece came off, it was itemized and stored under the house. At the same time, plans were drawn up for the house’s rebirth. What had once been a simple two-bedroom cottage with a wrap-around verandah was to be radically reimagined.
Central to Harley’s plan was capturing northerly views across the street to the large playing fields opposite and, beyond those, the sea. This meant bringing the living zone to the front of the house, with the kitchen on what had originally been the westerly return verandah. Three bedrooms now sit off a central hallway that begins just beyond the living and dining area. On one side are the kids’ rooms, with doors in each opening into a second living space built behind the kitchen. On the other is Harley’s room and, behind it, a second corridor that leads past the powder room and main bathroom to a sheltered side porch that houses the laundry.
A skylight above the living zone draws the eye upward. Artworks (L–R): Micheila Petersfield, Dion Horstmans.
Image: Andy Macpherson
“This house was an exercise in restraint,” Harley explains. “It’s a three-bedroom house, and yet it’s only 140 square metres. The main living room is only 3.6 metres wide. If I did that to my clients, most of them would lose it. But I wanted to show that you can have these small spaces and small houses that feel big.”
Two elements extend the size of the living area. The first is a section of the original verandah, which stretches across most of the front of the house, overlooking the garden and a small but beautifully detailed swimming pool. For Harley, this “special place” where he often sits provides a vital way for him to connect to the life of the street and the broader community.
The second expansive element is a skylight above the living zone. Keenly edged in steel and lined with timber, it rises up from the roof plane, following the same pitch of the roof, to frame views of the sky and scoop light into the interior.
The verandah and skylight extend the living space and make the house feel more voluminous.
Image: Andy Macpherson
“It’s one of the heroic moments in the house,” says Harley, “and it was about me wanting to show that this was a modern take on the Queenslander. Queenslanders always have verandahs coming down low to protect you from the elements, and you never get to see the sky from inside the house. To capture that triangle of sky is, for me, really important. It’s a joyous moment.”
Clipping off the eastern return of the verandah allowed a secondary dwelling to be squeezed onto the site: a narrow and tall one-bedroom studio – a prototype for a tiny home. Clad in black vertical boards and featuring windows salvaged from the old house, the tiny home’s dark form frames the newly rebooted white cottage beside it. But it’s the timber of old Queenslanders, not their airy windows, that holds the greatest appeal for Harley.
“This house is one big, beautiful piece of joinery,” he says, adding that it’s made from “a bunch of aged hardwood, which is almost impossible to get now.”
The Queenslander is among the most well-known typologies of the Australian house. This remixed version respects its form and honours its craftsmanship and materiality while adding a contemporary sensibility that’s both relaxed and playful.
Products and materials
- Roofing
- Bluescope Zincalume; steel hoods and skylight wrap by Brothers Fearon Fabrication in black powdercoat.
- External walls
- Existing hardwood weatherboards; Weathertex timber cladding painted in Dulux ‘Stowe White’ and ‘Night Sky’.
- Internal walls
- Existing hardwood VJ panelling; Weathertex timber cladding painted in Dulux ‘Stowe White’ and ‘Night Sky’.
- Windows and doors
- Spotted gum frames by Eastpoint Joinery in Cutek Matt; existing doors.
- Flooring
- Existing Baltic pine refinished in matt wax.
- Lighting
- Vintage 1970s pendant; custom up-and-down lights with Signorino terrazzo panels.
- Kitchen
- American oak and sheet brass joinery by Nailed It Kitchens and Joinery; terrazzo benchtop from Signorino in ‘Bianco Nove’; splashback made from recycled casement windows; Astra Walker Icon tapware in ‘Eco Brass’; ABI sink in ‘Brass’; Fisher and Paykel cooktop, oven, rangehood, dishwasher and refrigerator.
- Bathroom
- American oak and sheet brass joinery by Nailed It Kitchens and Joinery; Astra Walker Icon tapware in ‘Eco Brass’ and Pura basins and toilets in ‘Ghiaccio’; Inax Reitz Nicho wall tiles from Artedomus; Fibonacci Stone floor tiles in ‘Flannel Flower’.
- Heating and cooling
- Concealed split system from Daikin.
- External elements
- Concrete pavers in Holcim ‘Lighthouse White’; Austral GB Polished and Honed masonry blocks in ‘Porcelain’.
- Other
- Tasmanian oak and leather Clover sofa by Simon Ancher Studio; custom American oak dining table by Harley Graham Architects.
Credits
- Project
- Phoenix House
- Architect
- Harley Graham Architects
Byron Bay, NSW, Australia
- Project Team
- Harley Graham, Verity Nunan
- Consultants
-
Builder
Morada Build
Engineer Josh Neale, Westera Partners
Joinery Nailed It Kitchens and Joinery
Landscaping Grant Boyle, Fig Landscapes
- Aboriginal Nation
- Phoenix House is built on the land of the Arakwal people of the Bundjalung nation.
- Site Details
-
Location
Byron Bay,
Qld,
Australia
Site type Rural
Site area 506 m2
Building area 140 m2
- Project Details
-
Status
Built
Design, documentation 7 months
Construction 9 months
Category Residential
Type Alts and adds
Source
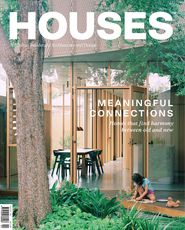
Project
Published online: 29 Apr 2022
Words:
Jenna Reed Burns
Images:
Andy Macpherson,
Harley Graham
Issue
Houses, April 2022

