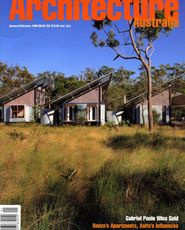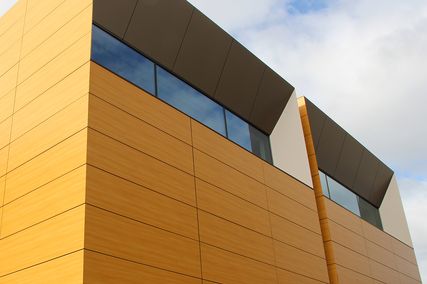|

Recent model of the apartment tower, indicating the glazing and louvre systems and roof garden.

Computer visualisations of the furnished apartments; the image above indicates the terracotta baguette screen to the balcony

Computer visualisations of the furnished apartments

Computer visualisations of the furnished apartments
|
Project Report
Renzo Piano’s design for a new residential building to rise from rubble of Ken Woolley’s late-fifties State Office Block in Sydney has earned the confidence of off-the-plan investors. Despite an extraordinary requirement to pay a $5000 ‘good faith’ deposit simply to visit the sales suite, buyers have promptly pre-purchased almost all of the 60 apartments so far offered by the developers, Lend Lease and Mirvac.
The Macquarie Apartments block, which will be complemented by a taller office tower yet to be detailed, faces east towards the botanic gardens and harbour and provides western (CBD) aspects to rear bedrooms. It has underground parking, commercial premises oriented towards a ground-level public plaza, a first-floor mezzanine pool and gym, 15 storeys of mainly three-bedroom apartments served by four lifts and either one or two double-storey penthouses opening to a “fifth facade” roof garden. The generating concept has been to swirl (within the limits of technology) two floaty ‘scarves’ of glass around a conventional concrete structure faced—where it is exposed at the building corners—with substantial panels of sand-coloured terracotta. Piano’s initial pencil sketch, which he said was inspired by Jørn Utzon’s Opera House just down the street, shows a considerably more curvaceous and, in his words, “feminine” and “organic” pair of buildings than is now seen in the post-DA model, which might be further modified by a substantial budget shave imposed on the architects late last year.
The design strategy hinges on a climate-responsive, layered facade system of glass louvres shielding three metre-deep sunrooms on the east side, with fritted glass panels (screened with a glare-reducing pattern of fine dots like the edges of a car windscreen) facing west.
The east facade, which was mocked up at 1:1 ratio in a Genoa building yard, incorporates significant innovations. These include glass mullions, 20mm gaps between louvres to reduce wind whistling, bevelled outer edges to the louvres to encourage poetic light refraction (rainbow) effects and for rainwater guidance, extra white (low-iron) glass to maximise the clarity of angled viewlines and substantial timber leaning rails (shown as an aerofoil design when we went to press).
Glazed walls and doors dividing the living areas from the sun balconies would be backed below waist height by a vertical layer of sand-coloured terracotta “baguettes” (bars measuring about 1200 x 40 x 40mm) set apart in a 50 percent transparent pattern intended to increase privacy, reduce glare and enhance what the architects’ call “the sense of mass”. Interior layouts, finishes and kitchens and bathrooms were planned to top-of- the-market standards with substantial involvement from HPA, Mirvac’s architectural practice— Davina Jackson
Architects’ Statement by Renzo Piano
The ambition is clearly to build something more memorable than one of Sydney’s many skyscrapers (including several that are of excellent quality). … The nearest reference, and one which cannot be ignored, is Jørn Utzon’s Opera House … only 800 metres away. A dialogue between the two objects will be inevitable. There is also a whole culture of detail that is typical of the architecture of this city.
|



















