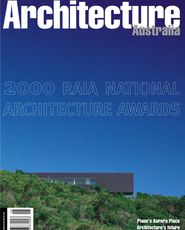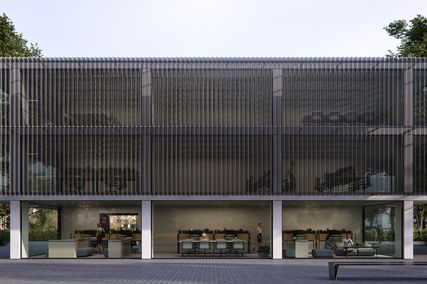It is a truism that the most accomplished architecture in central Sydney is built on the best sites and it is the best sites that consistently attract redevelopment (position! position! position!). As a result, the city has had its best buildings replaced, unwittingly leaving behind its worst, in relatively rapid succession. Examples abound: No. 2 Bligh Street, Francis Greenway’s exquisite mansion for Robert Campbell, was demolished for William Wardell’s handsome Union Club, which was razed for Owings Skidmore & Merrill’s Wentworth Hotel, recently thought to be standing in the way of a possible Denton Corker Marshall tower.
Of the reported twenty-two architects considered by Steve McMillan and Ross Bonthorne of Lend Lease, Renzo Piano was an inspired choice as the designer for the former government-owned site on the corner of Macquarie and Bent streets. Given the principle that each new building erected in the CBD should have even greater merit than the one it replaces, the demolition of Ken Woolley’s well-regarded State Office Block created a high bar indeed. Grounded in experimentation and materials research, Piano represented an almost unique crossover from a building-craft/technology background to the commercial/workplace proposition.
At the announcement of the engagement local architects voiced somewhat confused messages - Lionel Glendenning, for example, referred to the overseas choice as “cultural cringe”, while RAIA NSW Chapter President Mark Jones initially expressed his “grave disappointment”, a sentiment later reversed when it was perhaps realised that many Australian architects do major projects in other countries.
While the project’s landmark potential - mediating ambivalently between the city grid and the parkland edge - was an obvious aim, a key consideration was to effectively challenge the recently adopted amendments to the Sydney City Plan (LEP 1996) which required podium/tower solutions or “street wall” architecture. The strict compliance with “setbacks” in order to distinguish a “podium” on the Phillip Street site would have easily sterilised the viability of the commercial tower component, which already had a minimum core-to-facade span of between 10 and 12 metres caused by the narrow site constraints. While it had been informally acknowledged that the new envelope controls were a general rule, which might not apply to every site in Sydney’s uneven street plan, it had not been seriously tested.
Prior to the final consortium formation of Mirvac/Lend Lease/East Asia Property Group, Lend Lease Development established a consultant structure which utilised their own expertise through a Technical Services Group (TSG) of architects and engineers. This team supported Piano’s design development by communicating the planning issues and testing the concepts through market acceptance, cost and structural analysis.
In December 1996 Shunji Ishida, Mark Carroll and Piano presented a suite of Italian-built balsa models and faint pencil elevations of the twin building proposal to the Central Sydney Planning Committee. There was a strong bias towards sculptural form, materiality and climate mechanisms, with evidence of test rigs for the facade glazing. In addition to previously explored techniques such as the frameless glass louvre balconies and the terra cotta cladding, Piano explained the architectural ideas and planning aims. Those ideas consisted of separating the skin of the building from the frame - draping the colour-backed “fritted” glass facade like a matador’s muleta around the floor plates so that the building’s true floor plate form was not revealed. In addition, the aims included balancing the conflicts of a visually transparent foyer with active street frontages and negotiating the site slope with a stepping ground plane while staying within the shadow-form cast by Governor Phillip Tower over Macquarie Street and the sun access plane (which creates those diagonally sliced building tops in Sydney). | | The smaller residential building was to maintain the street alignment of Macquarie Street for the full building height with glazed-in balconies. The apparent twin sites (with underground link) were to be treated as one amalgamated development for both the purpose of the approval and for the consolidation of the mixed-use formulae for the floor space ratio (FSR) which, when submitted, was 13.03:1.
Having developed elements of the scheme in previous projects but having never undertaken a speculative high-rise office tower before, Piano clearly regarded this as an important project.
AURORA PLACE - 88 PHILLIP STREET - COMMERCIAL OFFICES
Structure
The original concepts of a cone-shaped, top-heavy form (increasing floor plate size as the building rises); narrow core width to maximize internal floor space; and facade extensions as “fins” and “sails” which increase wind load high up the building; all created a structural proposition which could be best described as “restrained instability”.
The narrow core required the engineering team, led by Rocco Bressi, to include the facade columns and slabs in the calculations for lateral stability. The core finally provided 70% lateral load stiffness and the slabs and tower columns 30% stiffness. The floor slabs spanning between 10.8 metres and 12 metres from core to perimeter have moment-resisting screw couplers providing a rigid and continuous connection for the thickened slab edge junction to the core wall. The building is tied to the ground at basement level by a 1.5 metre thick core raft permanently anchored 16 metres into the bedrock with ten 8,000 kilonewton capacity rock anchors.
Skin
Piano’s long-term fascination with tents and curtains is evident in the draped facade of glass, the tent-like ground canopy and the transformation of terra cotta masonry into a curtain-wall. The extended fins at either end of the building exemplify the illusion that the glazed facade is independent of the frame. According to the developer’s technical consultant, Professor Melbourne, the fin extensions reduce turbulence against the facade, while physically embracing the “wintergarden” balconies.
The double glazed window units manufactured in the USA are treated with a ceramic silkscreen “frit” that modulates the transparency and hides the column structures. The units are glazed in place with structural silicone, a recent first for Sydney Council, which normally requires mechanical connections to glass panels. Restraint nibs have been designed into the panels, so that in the future a mechanical fixing could rectify any detected deterioration in the silicone.
Ground Plane
The ground plane design of the original submission included a series of fanning steps under a glass wind canopy with a large forecourt area and a small lobby, part of which was retail. The curved glass lobby walls culminated in an additional bullet-shaped retail pod, plugged onto the southern end of the lozenge-shaped core. This has since been revised to rectilinear glass walls with the retail deleted, which appears to be the better solution. Another major difference is that the southern end of Phillip Lane has been absorbed into a single café covered plaza space with vehicle access to Bent Street removed. This forecourt area is covered with a “spider” cable canopy, supporting a perfectly flat glass weather shield. The design is similar, but not identical (because the under-cable is removed), to the canopy outside the Banca Popolare di Lodi (1991). Rigidity has been achieved from a single cable-form through the stiffening geometry of the upper canopy elements. |







































