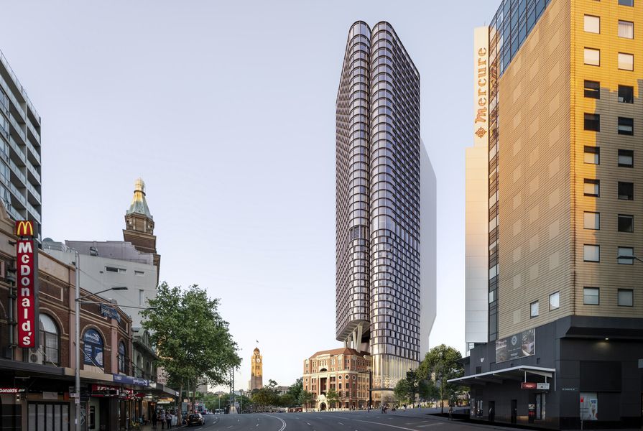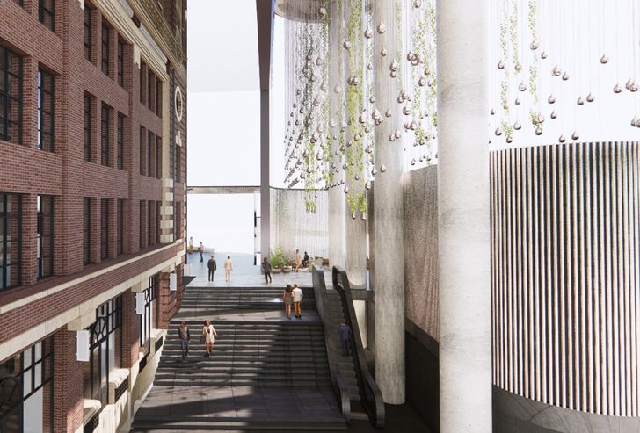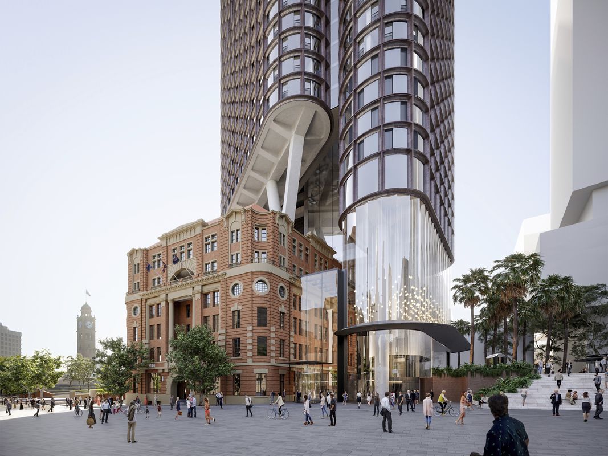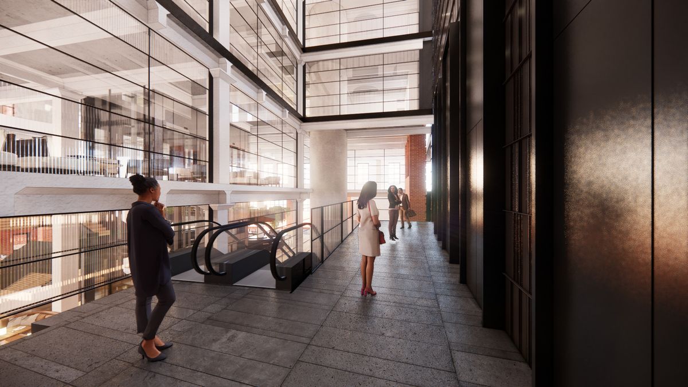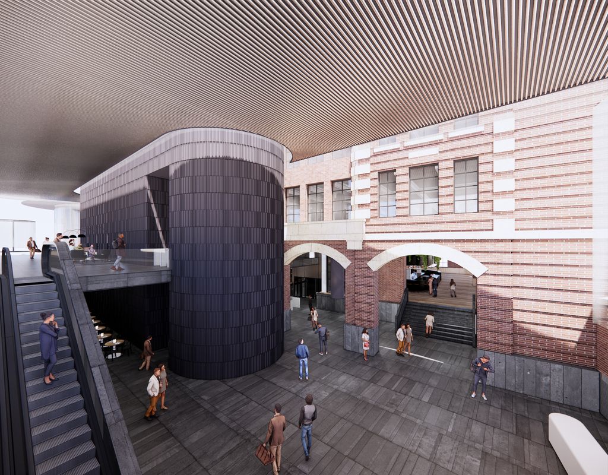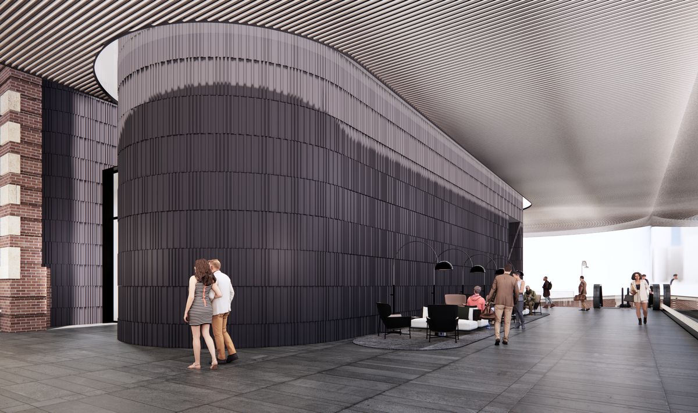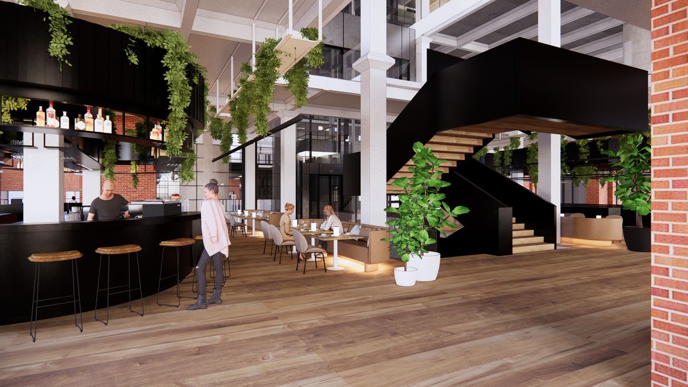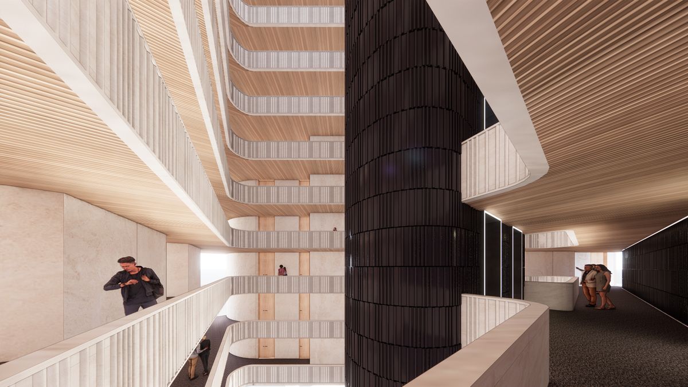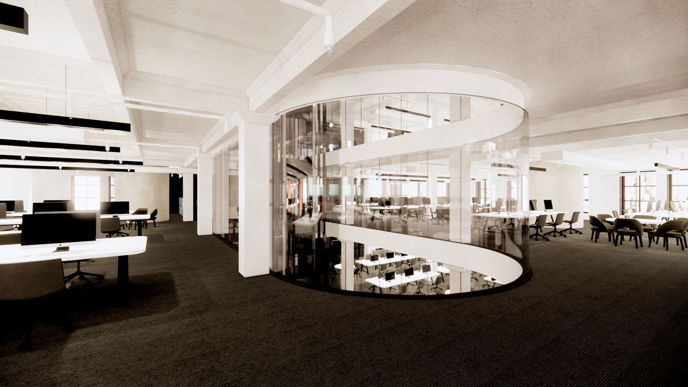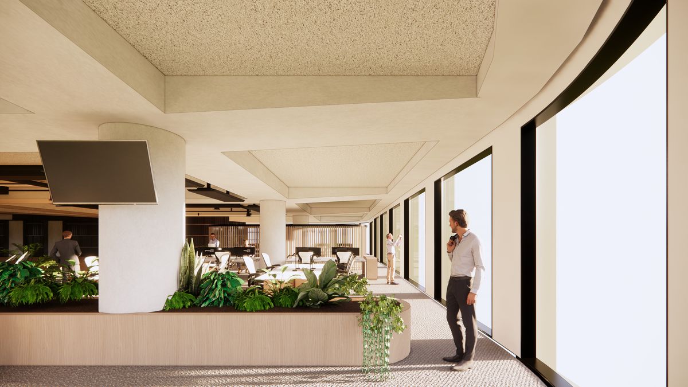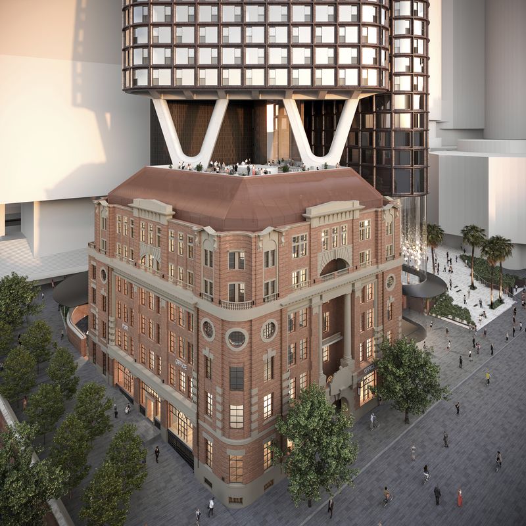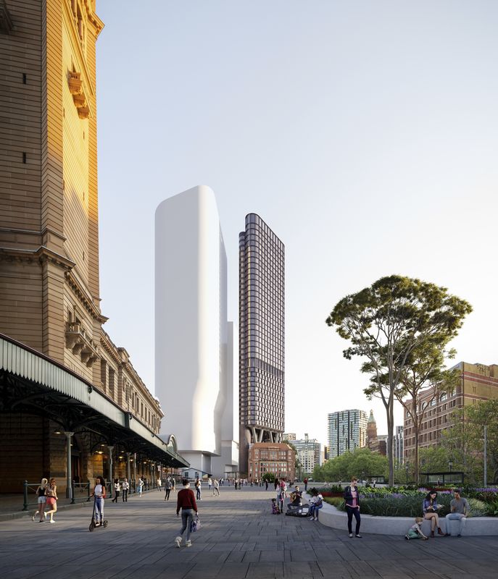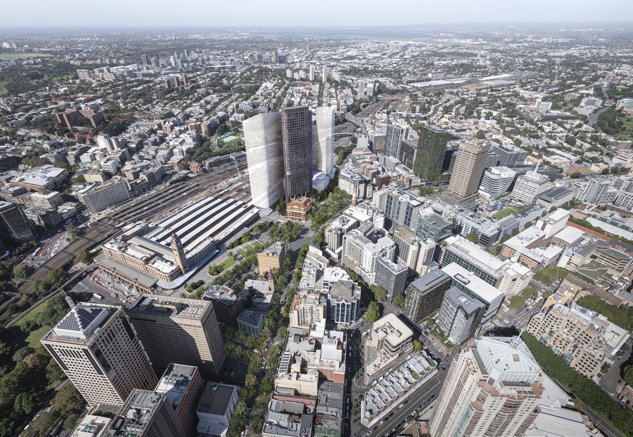A development application has been submitted for a Bates Smart-designed tower within the Western Gateway precinct of Sydney’s emerging Tech Central.
To be known as Toga Central, the development will include a 45-storey hotel and office tower above the former Parcels Post building, “stitching together the site’s significant historic character with its wider, future-focused precinct,” the architect said. The project will require the partial demolition of the former post office in order to make way for the tower above.
The design team includes landscape architecture by Arcadia, Connecting with Country engagement led by Cox Inall Ridgeway with Janis Constable, and heritage interpretation by Freeman Ryan Design.
Designs for proposed development ‘Toga Central’ in Sydney’s Tech Central.
Image: Bates Smart
Bates Smart managing director Philip Vivian said Toga Central will be the “visual anchor” of the growing Tech Central precinct, conceived as a cluster of pill-shaped forms with slender vertical proportions. Terracotta fins on the tower’s facade will replicate the Georgian character of the existing building, while the tower will employ the geometric language of “concave and convex curves”, the architect said. The “pill cluster” is designed to recall the shape of an Indigenous message stick.
The tower will accommodate ten levels to hotel facilities and commercial offices space across 22 levels, as well as retail spaces, co-working offices and a business centre with a rooftop terrace bar.
At ground level, Henry Deane Plaza is to be redesigned as a public space with activated edges that integrate public art and heritage interpretation. Enhanced pedestrian links will better connect to Tech Central and create opportunities for users to meet and connect.
Bate Smart won a design excellence competition for the project over competitors Fitzpatrick and Partners, FJMT Studio, JPW and SJB.
The design competition jury said the Bates Smart scheme delivered a “highly resolved and elegant design solution” with a “refined facade” providing depth and texture through its grid of concave terracotta fins. The “pill” forms responded to the function requirements in the competition brief and the heritage significance of the former post office.
The jury concurred this architectural device achieved a “clear yet integrated” approach to the building program and was a “highly successful resolution” of the form in response to place and heritage.
The development application is on public exhibition on the Department of Planning and Environment website until Monday 26 September.

